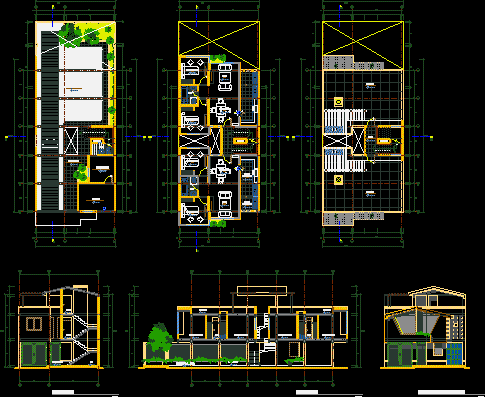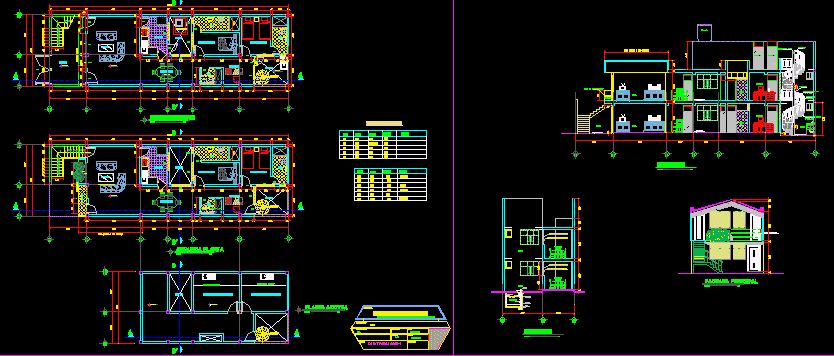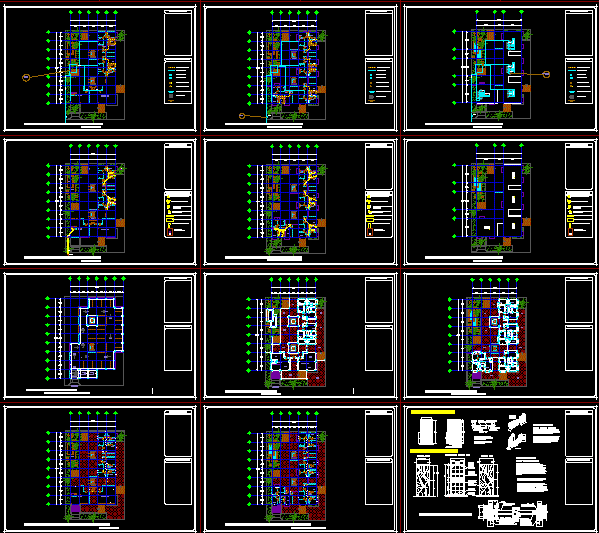Condominium DWG Section for AutoCAD

Condominium 2 Bedrooms – Plants – Sections – Views
Drawing labels, details, and other text information extracted from the CAD file (Translated from Spanish):
high floor, plant floor, sheet number, approval stamps of the ham, scales, project, architect, street :, area :, location, district, stamps college of architects, apple tree, lot, date, surface ratio, cadastre code urban, ferris wheel, manuel duran padilla esq. antonio j. sainz, construction surface, single-family housing, elena vedia pinto de plains, owner, garage, deposit, foundations, living, kitchen, patio, dining room, bathroom, study, bedroom, hall, basement, ground floor, terrace, glass cover, colonial roof tile, cut a – a ‘, court b – b’, roofs, rear facade, side facade, retaining wall, dining room, shop, basement, ground floor, first floor, terrace floor, room, dep. , adjoining, sidewalk, driveway, old construction, new construction, barbecue, fireplace
Raw text data extracted from CAD file:
| Language | Spanish |
| Drawing Type | Section |
| Category | Condominium |
| Additional Screenshots |
 |
| File Type | dwg |
| Materials | Glass, Other |
| Measurement Units | Metric |
| Footprint Area | |
| Building Features | Deck / Patio, Fireplace, Garage |
| Tags | apartment, autocad, bedrooms, building, condo, condominium, DWG, eigenverantwortung, Family, group home, grup, mehrfamilien, multi, multifamily housing, ownership, partnerschaft, partnership, plants, section, sections, views |








