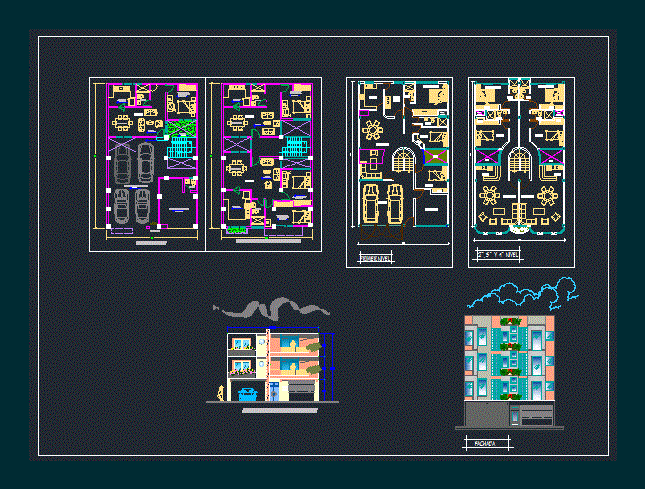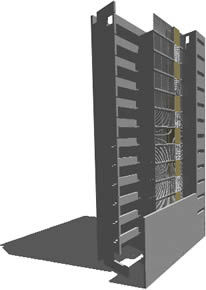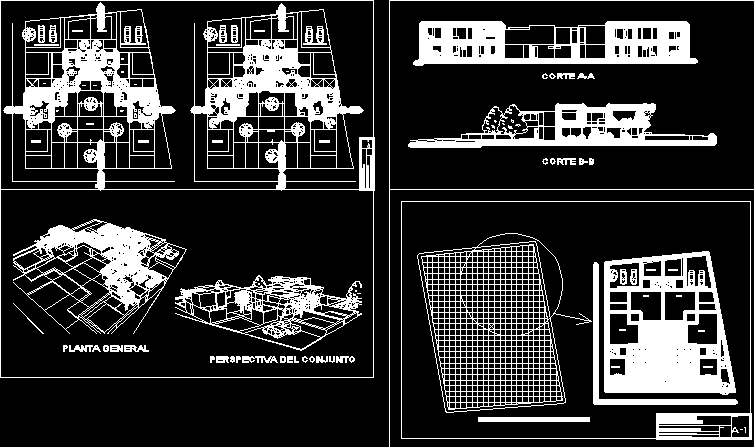Condominium DWG Section for AutoCAD
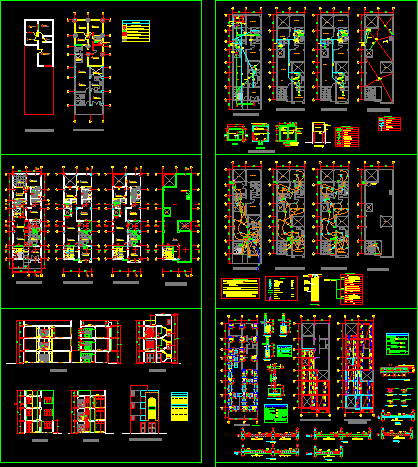
Condominium – 3 Plants – Appartments 3 bedrooms – Plants – Sections – Installations
Drawing labels, details, and other text information extracted from the CAD file (Translated from Spanish):
white, variable, new construction, existing construction, wall constructions, description, demolition of walls, construction of new columns, symbol, legend, demolition of wall for, install high window of, commerce, kitchen, laundry, bedroom, living room, patio , dining room, sh, empty, plant interventions, plant first level, plant uplift, plant second level, plant third level, main elevation, floor polished cement, closet, vacuum, projection, cut aa, bb cut, cut cc, court dd , code, box vain, doors and screens, width, height, sill, windows, roof, roof, elevated tank, cto. ironing, ss.hh., siphon jet, dining room, electric pump, push button, bell, meter, distribution board, light center, spot light, tub. by ceiling or wall, tub. per floor, receptacles, roof, earthwell, rod, or iron pipe, sifted earth, mixed with, sanickseld or, sulfate, magnesium, galvanized, clamp or, connector, hidden hinge, keyless lock and handle. , the switches will be of the blade type, the capacities will be according to the diagram, conduits: they are constituted by lightweight plastic material pipes as indicated, the, unifilar., technical specifications, i, h, automat., control, up to come, tab. distrib., goes up tab, reaches tab., goes up to bells, arrives at bell, cistern, grid, eb, connects to drain, description, legend – drain, drain pipe, threaded register, simple sanitary yee, legend – water, tee, cold water network, gate valve, register box, power up, low feeder, elev. tank, foundations, lightened first level, lightened second, beam vs, typical detail of lightened, cut aa, flooring, ntn, bb cutting, cc cutting, shoe detail, coatings, overlays, foundations, columns and ladders, footings, foundation level, terrain resistance, columns, type, bxt, reinforcement, abutments, from each end:, ceilings and stairs , columns and beams, steel, concrete, beams and columns, beams bottom, time of formwork, note, the brick walls must be braced, and third level, detail of cistern, suction trunk, suction basket, tarrajeo polished with waterproofing, water level, water inlet , plant, goes up ø suction, drain, lighting first floor, first floor outlets, single line diagram, reserve, second floor outlets, second floor lighting, third floor outlets, third floor lighting, v-e, lightened slab
Raw text data extracted from CAD file:
| Language | Spanish |
| Drawing Type | Section |
| Category | Condominium |
| Additional Screenshots |
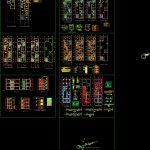 |
| File Type | dwg |
| Materials | Concrete, Plastic, Steel, Other |
| Measurement Units | Metric |
| Footprint Area | |
| Building Features | Deck / Patio |
| Tags | apartment, appartments, autocad, bedrooms, building, condo, condominium, DWG, eigenverantwortung, Family, group home, grup, installations, mehrfamilien, multi, multifamily housing, ownership, partnerschaft, partnership, plants, section, sections |



