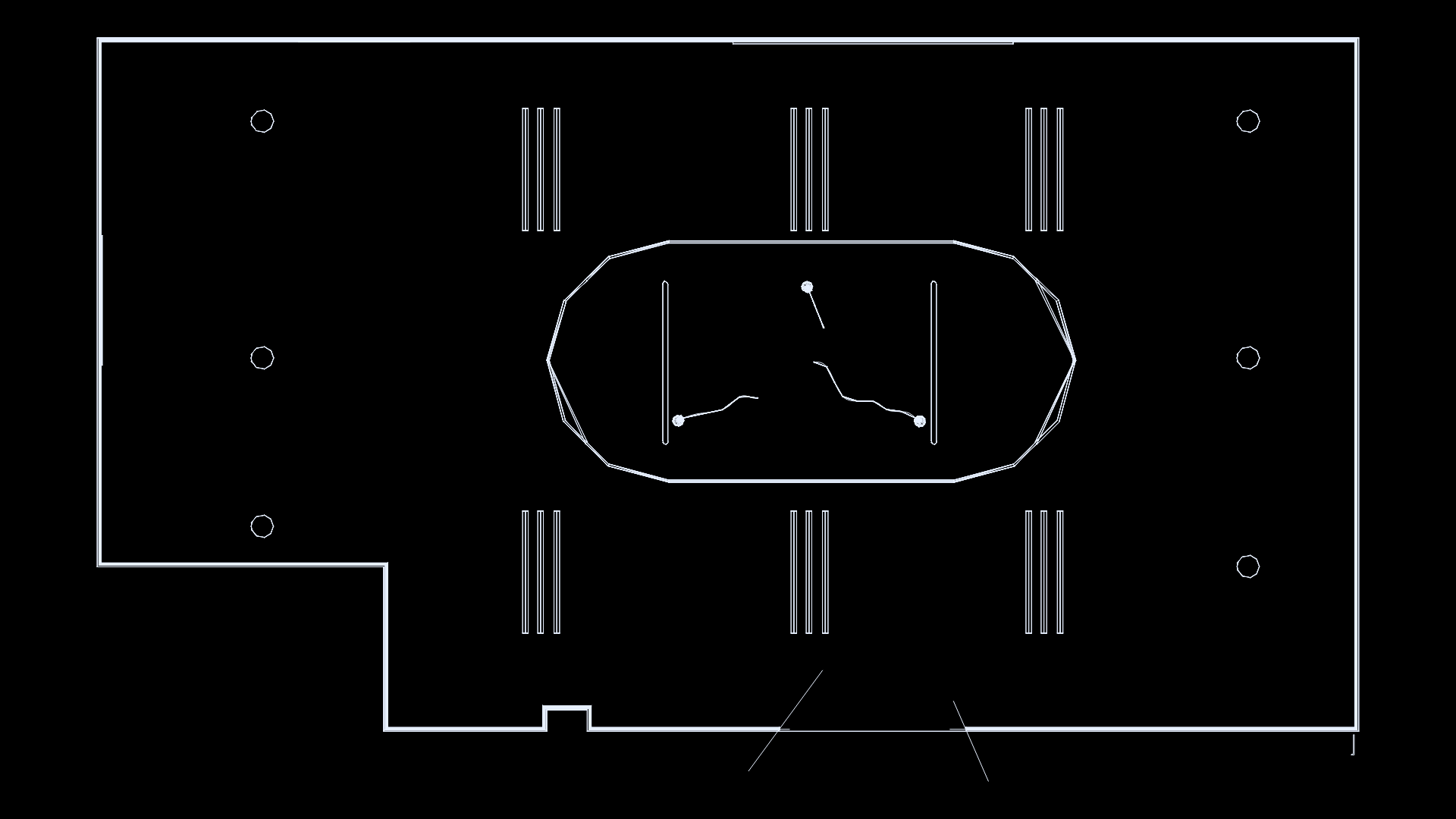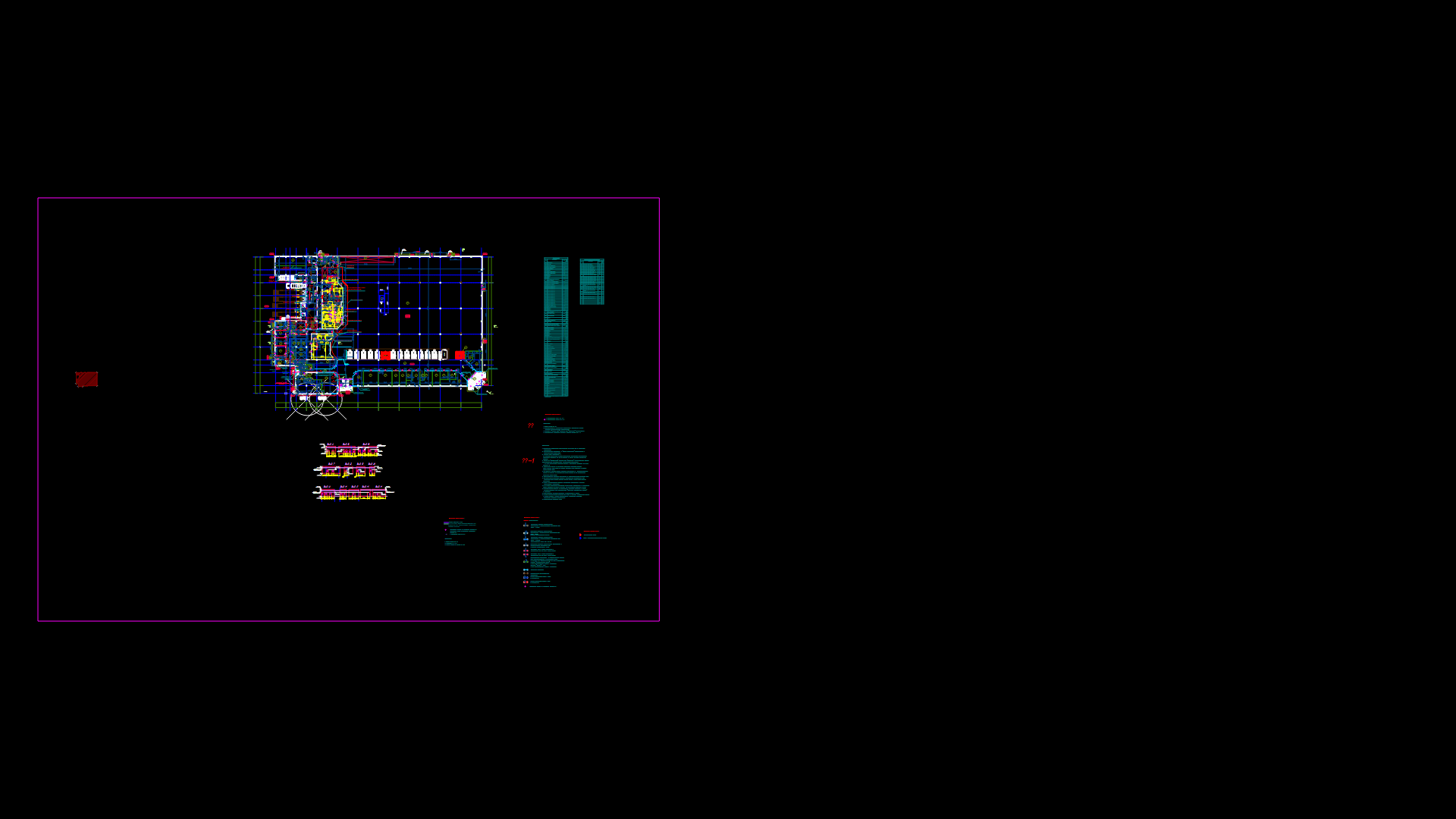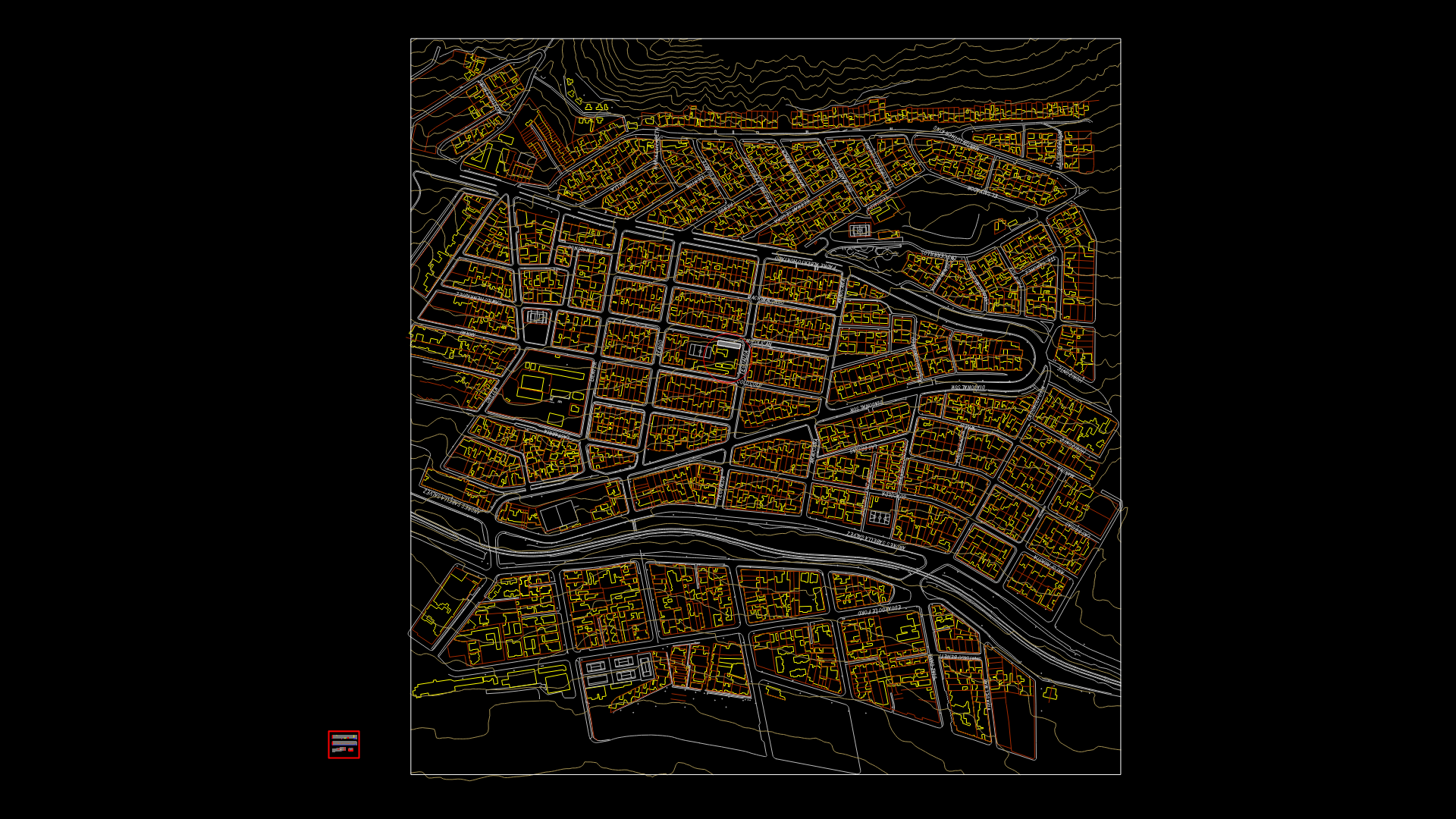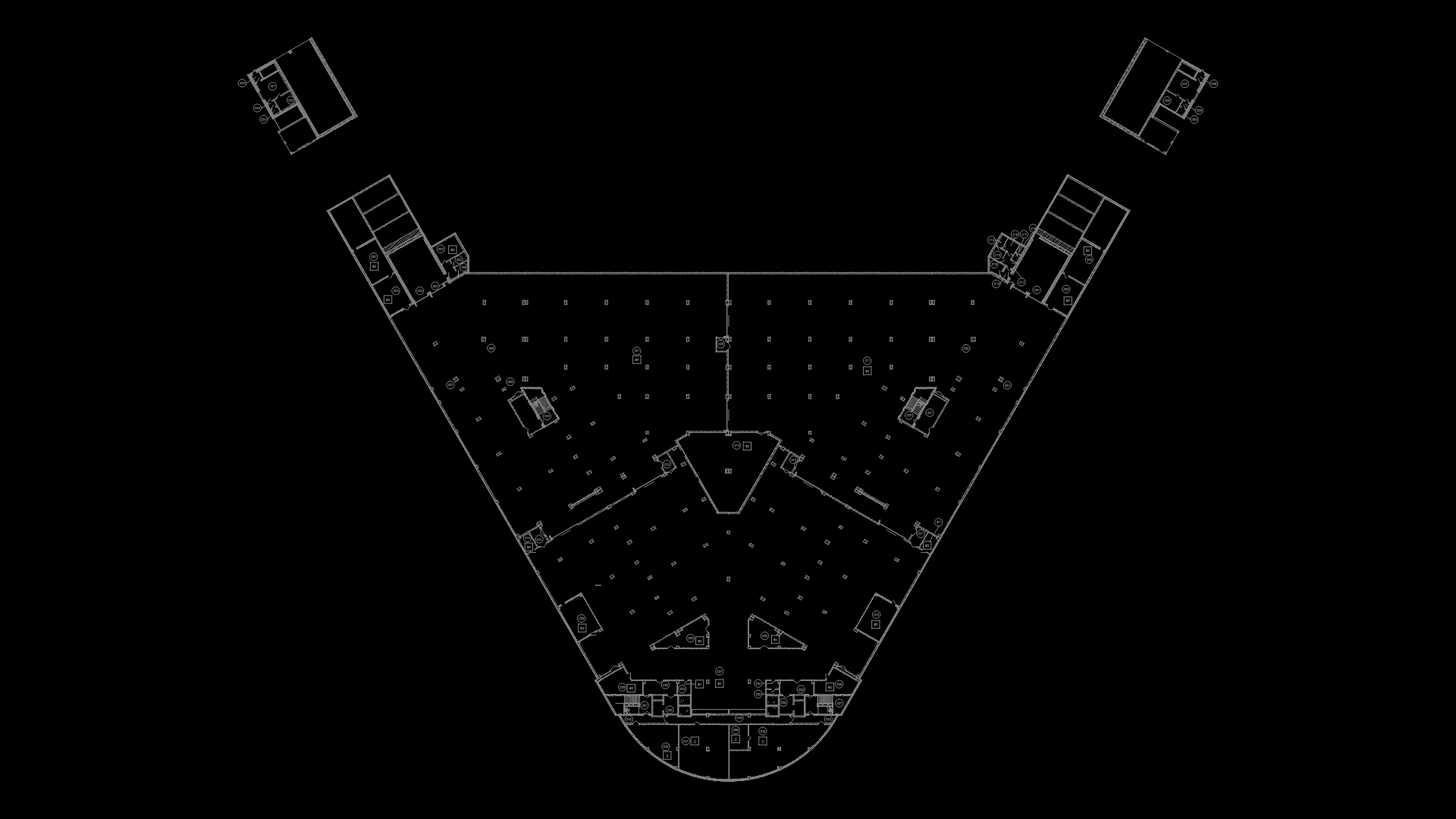Conference Room Lighting Plan with Centralized Light Fixture array

A comprehensive lighting layout for a large conference or meeting room covering approximately 372 × 204.5 inches. The plan features a central oval-shaped lighting zone with specialized fixtures, surrounded by six groups of triple linear fluorescent fixtures arranged in a symmetrical pattern around the perimeter. The central oval area likely accommodates a conference table with pendant or recessed lighting elements positioned strategically for task illumination. Six mounting points are visible at the room corners and midpoints, suggesting structural support for the lighting system or ceiling elements. The arrangement optimizes both ambient illumination through the perimeter fixtures and focused task lighting in the central work area, following standard commercial lighting design principles for meeting spaces that require both presentation capabilities and document review functionality.
| Language | English |
| Drawing Type | Plan |
| Category | Mechanical, Electrical & Plumbing (MEP) |
| Additional Screenshots | |
| File Type | dwg |
| Materials | |
| Measurement Units | Imperial |
| Footprint Area | 500 - 999 m² (5382.0 - 10753.1 ft²) |
| Building Features | |
| Tags | ceiling plan, commercial-lighting, conference room, fluorescent fixtures, Lighting Plan, MEP, task lighting |








