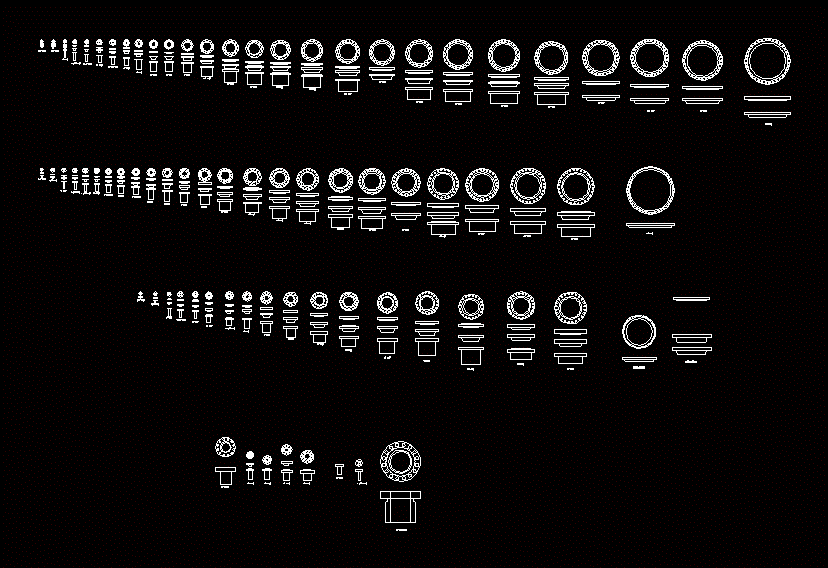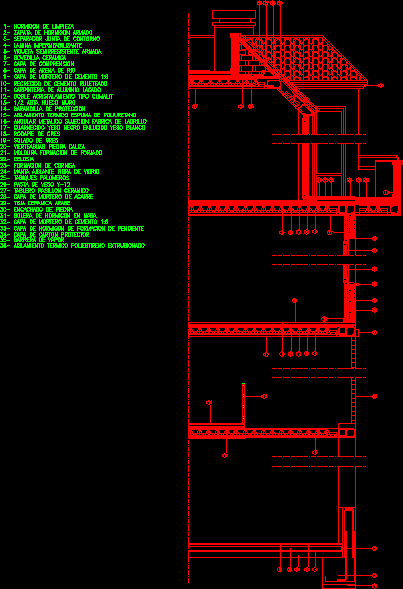Construction Detail – Beams And Ceramic Brick ‘s Flagstone – Roof Of Wood And Bricks DWG Detail for AutoCAD
ADVERTISEMENT

ADVERTISEMENT
Construction details one family housing facade
Drawing labels, details, and other text information extracted from the CAD file (Translated from Spanish):
Of access, to be, Of expansion, Slab of prestressed beams ceramic brick cms, Brick sight finish waterproof paint, Window according to specification, Colonial tile roof, Thermal insulation: expanded polystyrene waterproof insulation asphaltic membrane machimbre finished to shine, Access gallery, Living room, Expansion gallery, cut, scale
Raw text data extracted from CAD file:
| Language | Spanish |
| Drawing Type | Detail |
| Category | Construction Details & Systems |
| Additional Screenshots | |
| File Type | dwg |
| Materials | Wood |
| Measurement Units | |
| Footprint Area | |
| Building Features | |
| Tags | autocad, beams, brick, bricks, ceramic, construction, construction details section, cut construction details, DETAIL, details, DWG, facade, Family, flagstone, Housing, roof, Wood |








