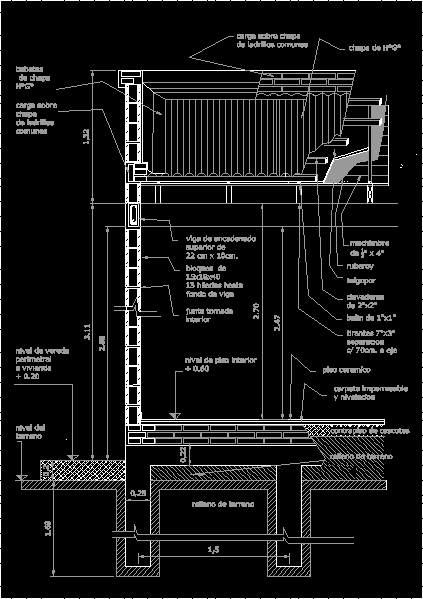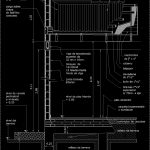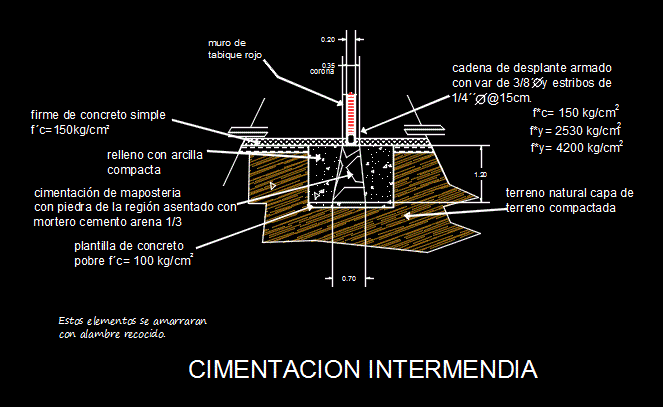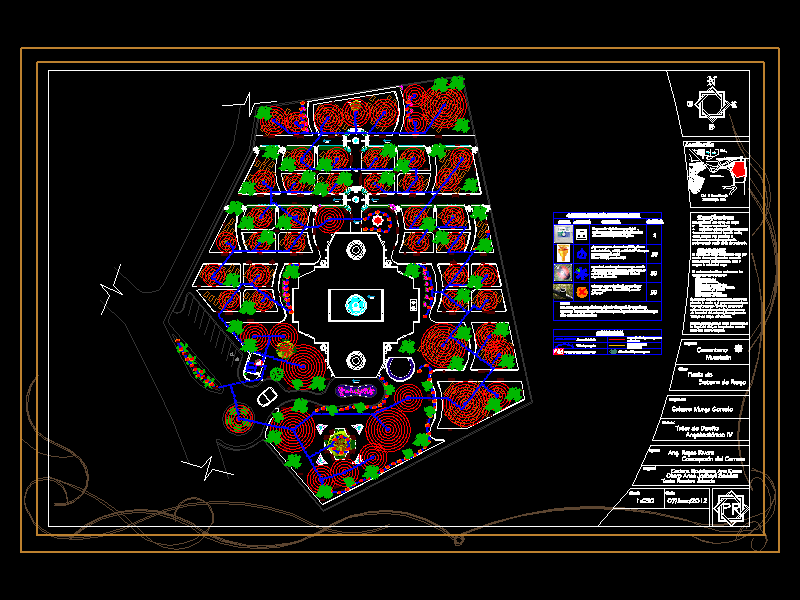Construction Detail DWG Detail for AutoCAD
ADVERTISEMENT

ADVERTISEMENT
Construction details, complete cutting of foundation to roof, specifying all the components that make up foundation of pilotines, cement-block wall, wall and ceiling meet, detailed description of tin roof zinusoidal
Drawing labels, details, and other text information extracted from the CAD file (Translated from Spanish):
ground level, land filling, joint taken inside, Spun blocks to beam bottom, cm top chained beam, ruberoy, telgopor, nailers of, bulin, shaft separation braces, sheet metal, on common brick veneer, level of housing perimeter street, interior floor level, land filling, rubble underlayment, ceramic floor, waterproof leveling folder
Raw text data extracted from CAD file:
| Language | Spanish |
| Drawing Type | Detail |
| Category | Construction Details & Systems |
| Additional Screenshots |
 |
| File Type | dwg |
| Materials | |
| Measurement Units | |
| Footprint Area | |
| Building Features | |
| Tags | autocad, complete, components, construction, construction details section, constructive, cut construction details, cutting, DETAIL, detailed, details, DWG, FOUNDATION, pilotines, roof |








