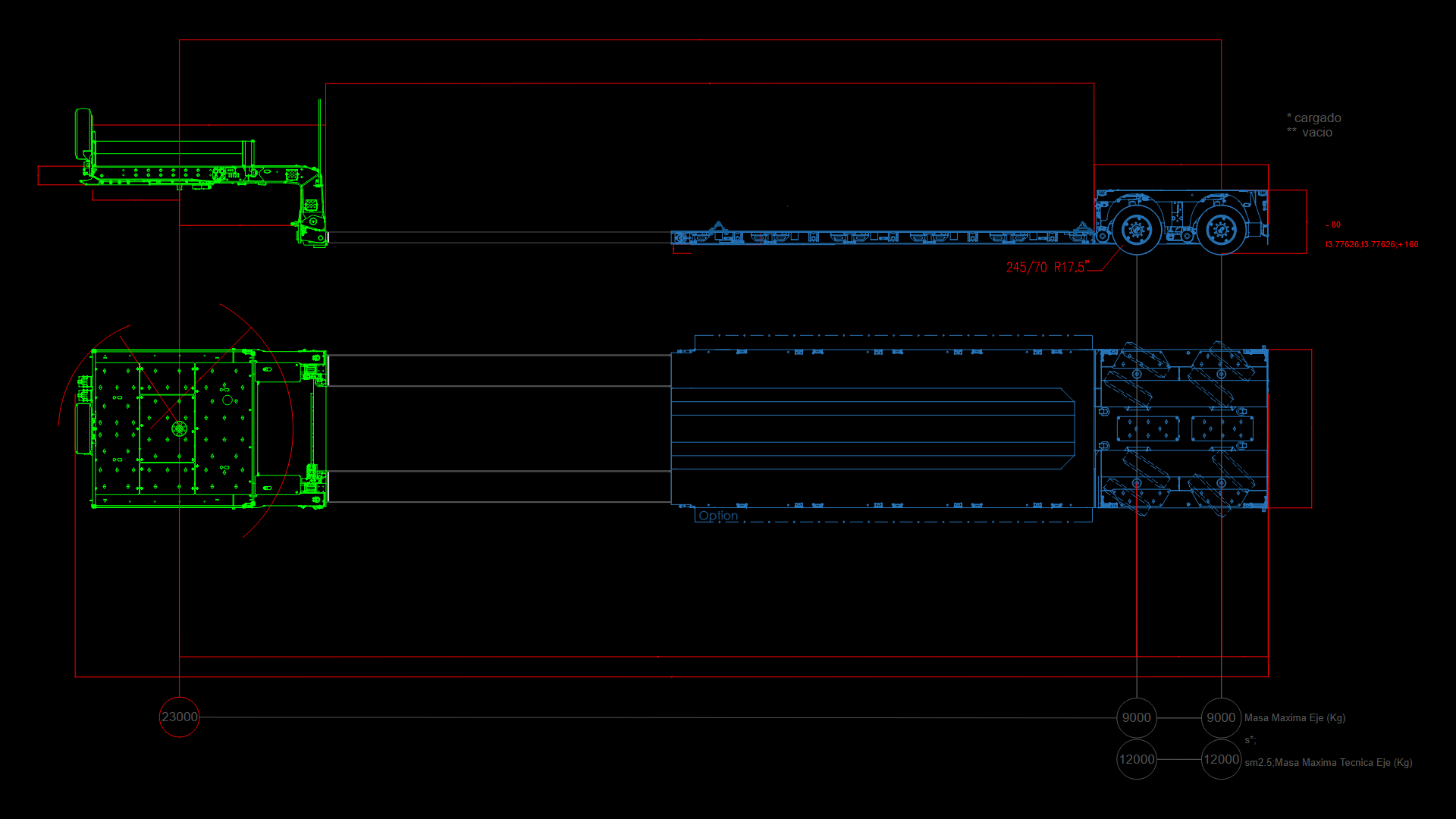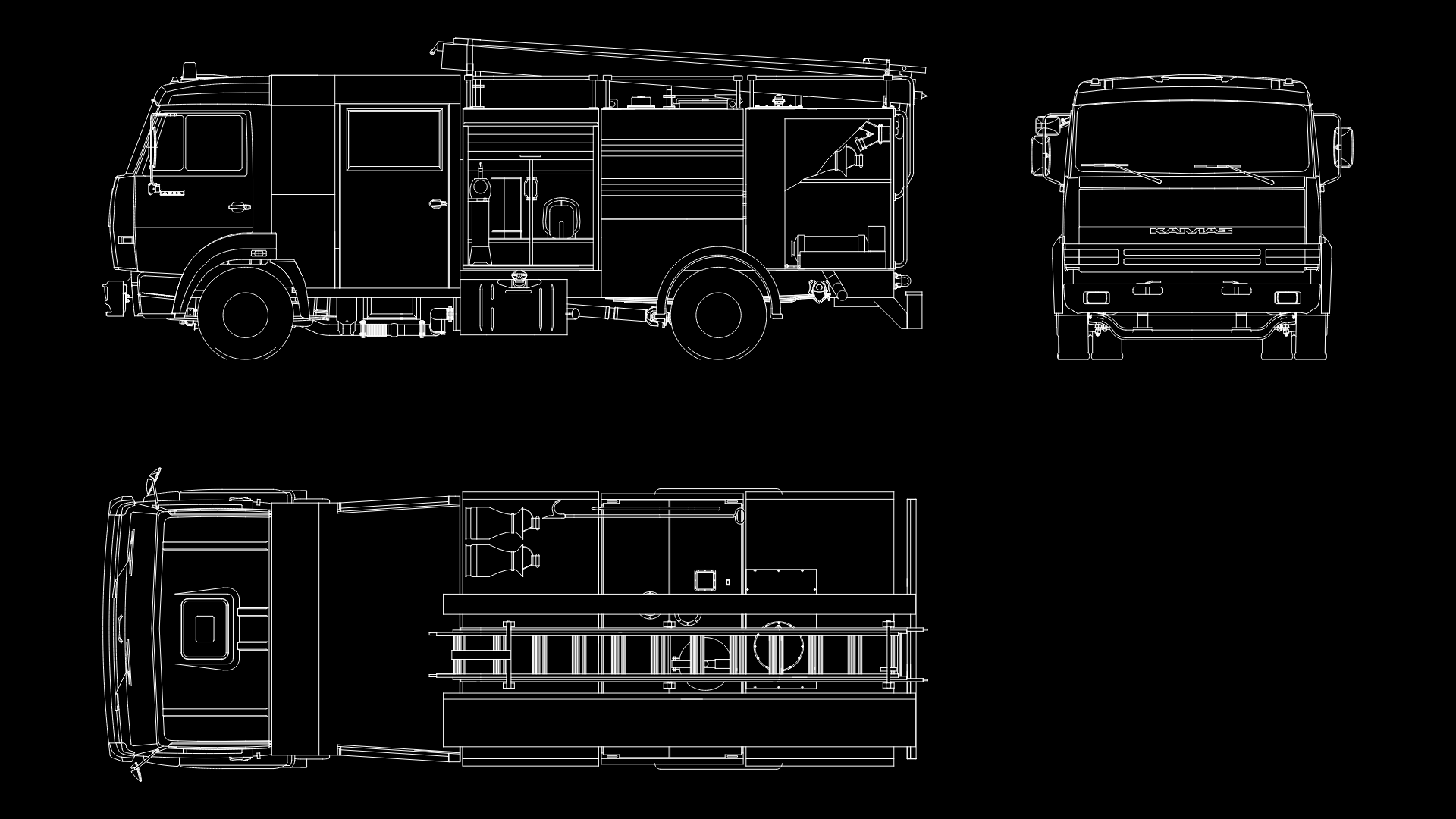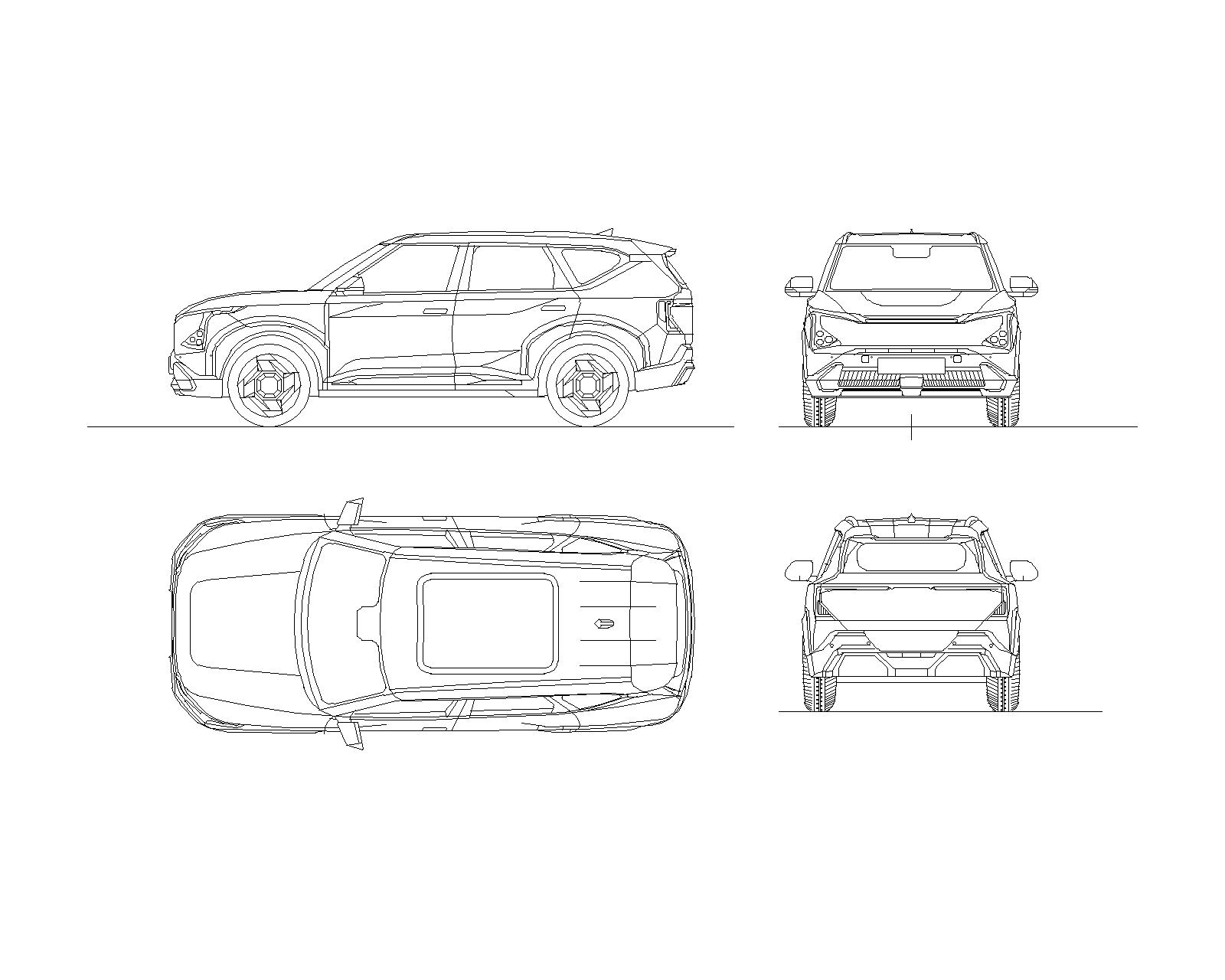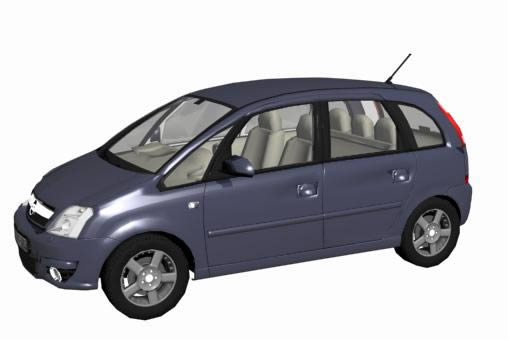Container Line Layout DWG Plan for AutoCAD
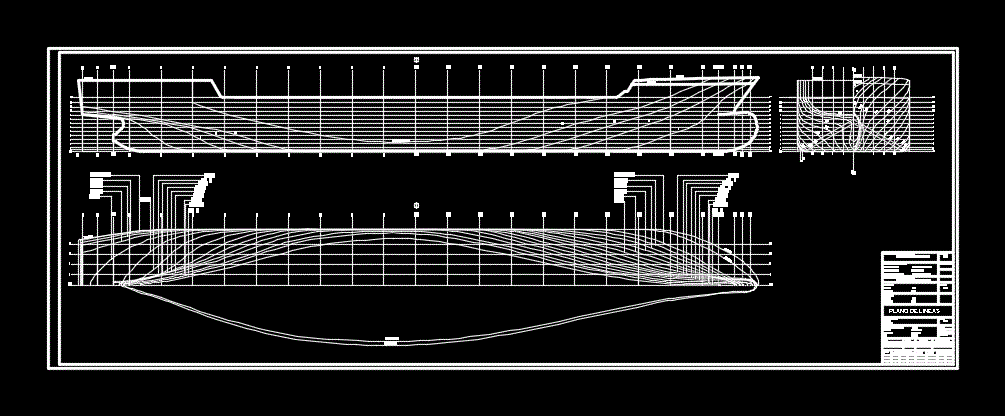
Plano container ship lines Ivaran – Naval Drawing – UTN BA – Argentina
Drawing labels, details, and other text information extracted from the CAD file (Translated from Spanish):
iii, amura, castle, general characteristics, rules and norms of construction :, name or designation of the ship :, registration:, container ship, cubic numeral :, name :, owner :, naval prefecture argentina, tel .:, address :, fax :, steel, material:, technical study, line plan, scale :, mat. p.n.a., shipowners :, title :, mat. prof .: signature, qualification, date, section head, analyzed, inspection book, folio, inspection, place, result, date :, drew :, controlled :, name :, registration :, general characteristics, length :, length of boat:, draft :, max. hose:, power plant:, total power :, prop :, cubic number :, type of ship :, construction rules or regulations :, navigation :, material :, measurements :, owner :, address :, tel :, fax :, shippers :, technical study :, scale :, title :, mat. pna :, mat. prof :, signature :, date :, drew:, checked:, qualif, date, analyzed, section head, inspection, folio, inspection book, place, result, inspection, poop, flat side, toms veiga
Raw text data extracted from CAD file:
| Language | Spanish |
| Drawing Type | Plan |
| Category | Vehicles |
| Additional Screenshots | |
| File Type | dwg |
| Materials | Steel, Other |
| Measurement Units | Metric |
| Footprint Area | |
| Building Features | A/C |
| Tags | argentina, autocad, ba, boat, boot, container, development, drawing, DWG, helmet, layout, line, lines, plan, plano, ship, takes, Transportation |
