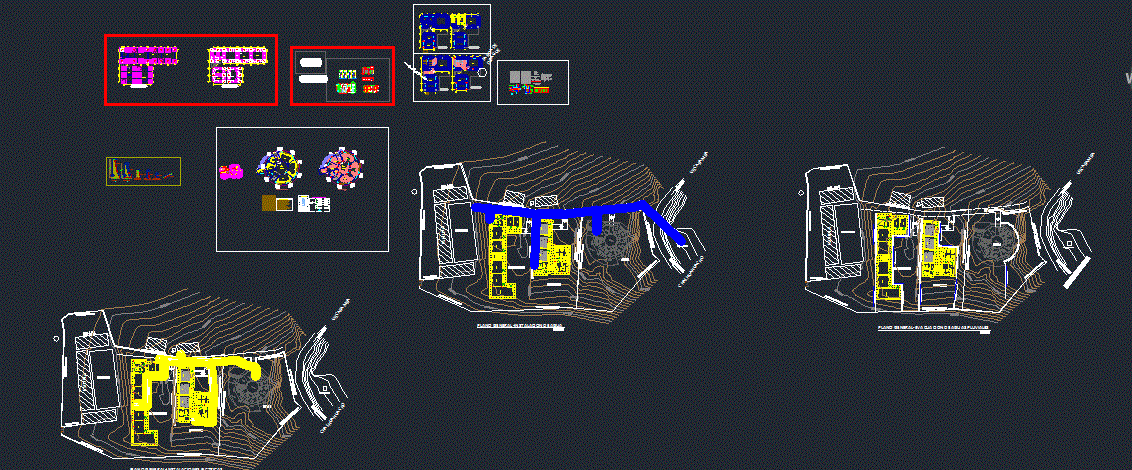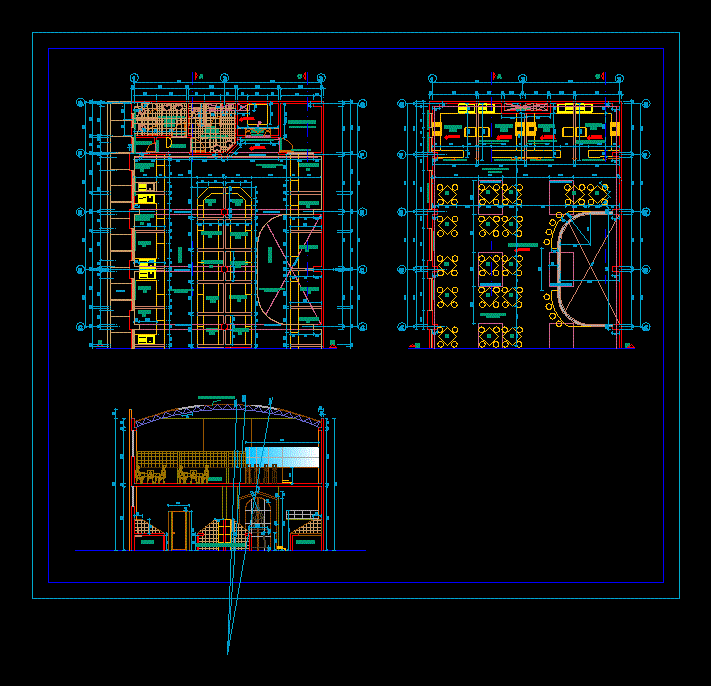Convention Center DWG Full Project for AutoCAD
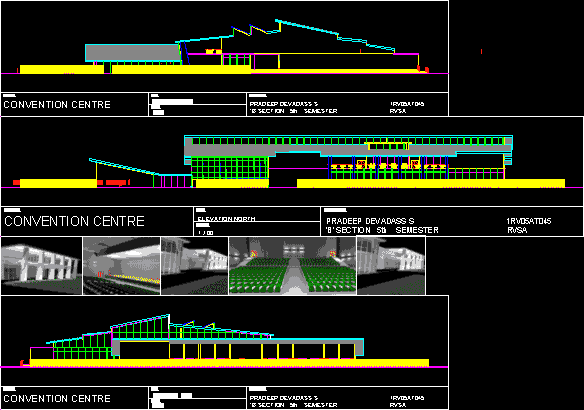
Convention Center projects with autocadd drawings and rendered imagas
Drawing labels, details, and other text information extracted from the CAD file:
project :, title:, scale :, elevation east, convention centre, designed by:-, elevation north, elevation south, elevation west, tv cabinet, north, ..from inspiration to decoration, designed by :, j.hussna banu, date :, alternative :, first floor layout plan, to fit, proposed office interiors for spa, handicapped car parking, service core, indoor conregation plaza, collapsable wall, box office, toilets, bus parking, outdoor conregation plaza, drop off, road, indoor exhibition, bridge connecting convention cetre and accomadation, female toilets, male toilets, towrds basement, laundry, pantry, parking for staff and vip, kitchen, green room male, green room female, conference room, admininistration, accomadation, swimming pool, enterance towards basement, exit, indoor food court, outdoor food court, auditorium lounge, towards ground floor congregation, amphitheatre, entrance to basement parking for public, exit from basement parking, service way, down, club house, dining, passage way, office, stage, lobby, lawn, double height, food stalls, exhibition hall, roof plan, sump for accomadation, sump for convention centre, ac plant room, basement plan with columns, outer ring road, service road, site plan, club, house, service, core, male, female, bridge connecting convention, cetre and accomadation, indoor, exhibition, service road, pratham motors
Raw text data extracted from CAD file:
| Language | English |
| Drawing Type | Full Project |
| Category | Entertainment, Leisure & Sports |
| Additional Screenshots |
  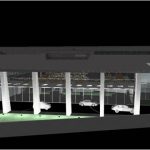 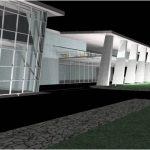  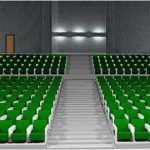 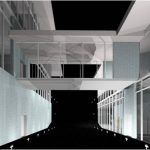   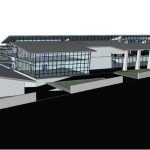 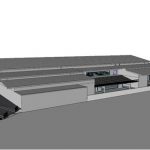  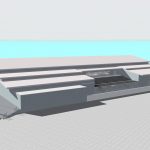 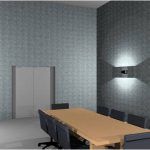 |
| File Type | dwg |
| Materials | Other |
| Measurement Units | Metric |
| Footprint Area | |
| Building Features | Garden / Park, Pool, Parking |
| Tags | Auditorium, autocad, center, cinema, convention, drawings, DWG, full, Project, projects, rendered, Theater, theatre |



