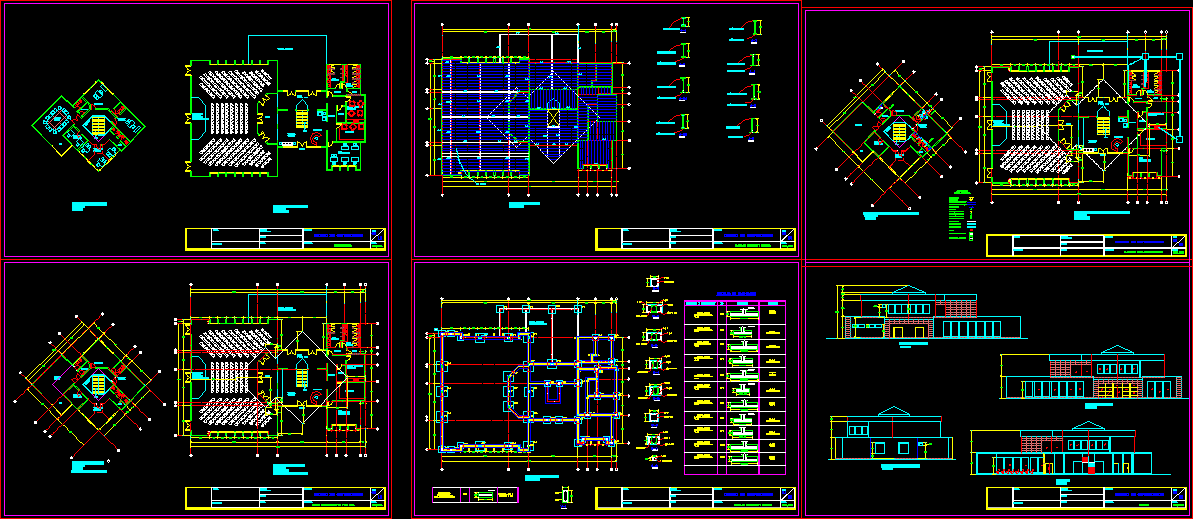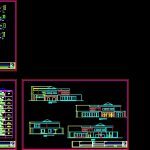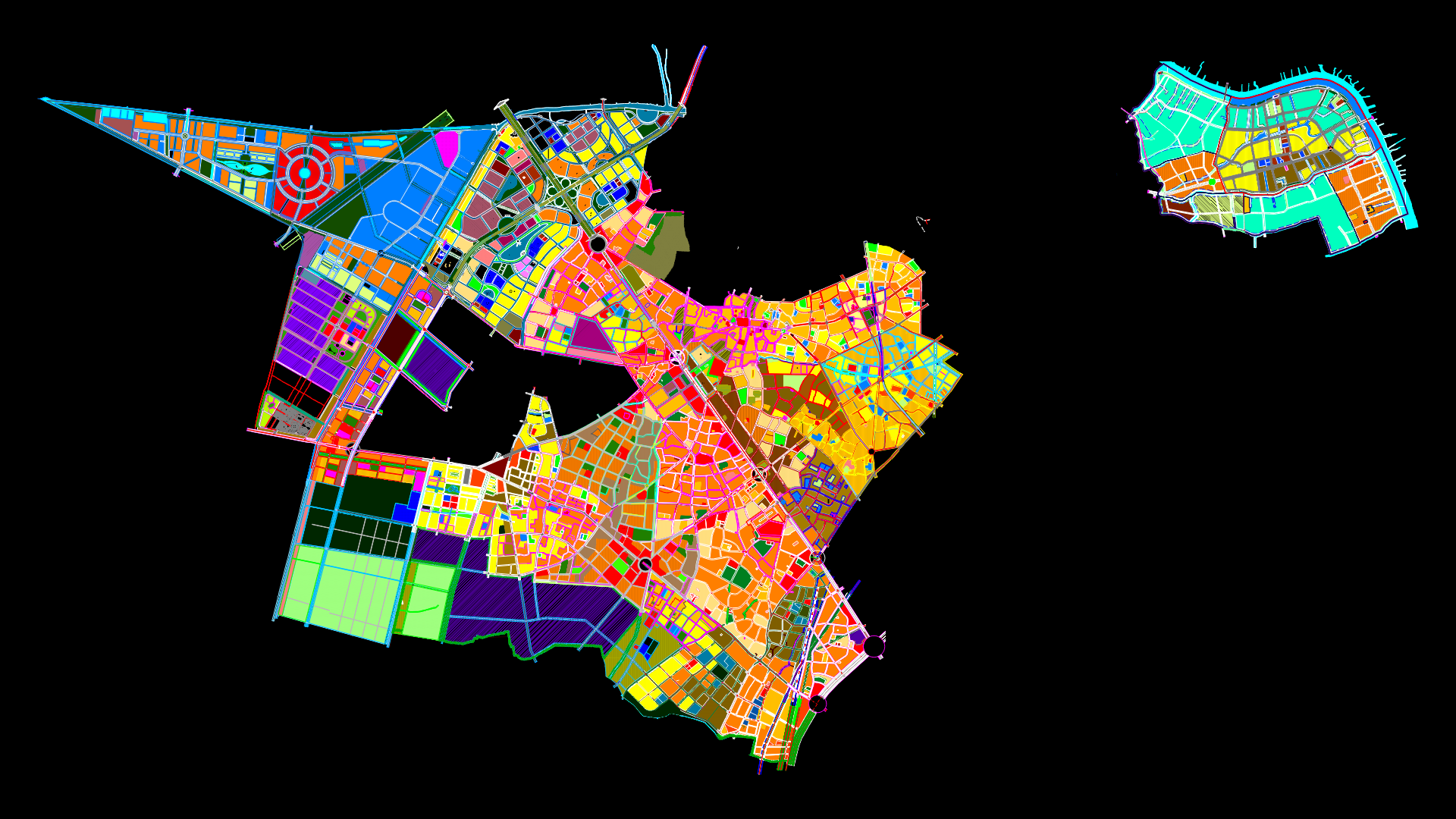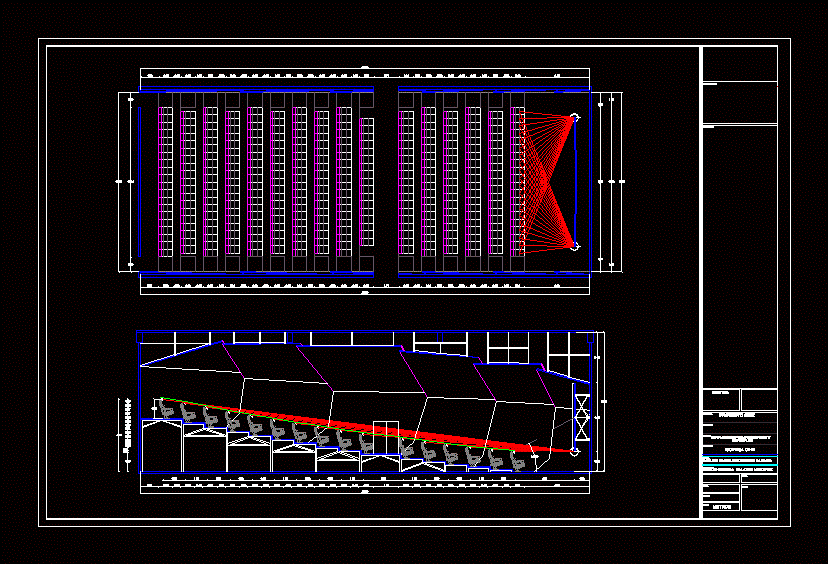Convention Center DWG Full Project for AutoCAD

Complete Convention Center Project
Drawing labels, details, and other text information extracted from the CAD file (Translated from Spanish):
boards, room, warehouse, president, secretary, general, bar, center, business, low, railing, inform. and, advertising, toilet, building, administration, multiples, salon uses, access, up, hall, and waiting, reception, area, and area step, foyer, terrace extension, multipurpose room, library, kitchen and dining room, employees, men, corridor, bathroom, women, main facade, rear facade, right side facade, black water register box, flow direction, cr, symbology, hydro-sanitary, main valve, meter box, key in general, drain, tube ventilates, rainwater register box, a.ll., convention center, finishing plants, structural :, calculation, review :, drawing :, design :, owner :, project :, content :, finishing plant, sheet: , date :, floor of economic ceramics, carpet in the whole wall, plastered concrete floor, painting of finishes, fake sky of gypsum board, floor of ceramic, polished and painted, architectural plant, cut aa, facades, plants of sanitary installations , details of foundation, name and dimension, zapata a islada, detail, armed, both directions, without scale, zapata corrida, z-c, foundation and details plant, mezzanine floor and details, mezzanine floor, foundation plant, architectural
Raw text data extracted from CAD file:
| Language | Spanish |
| Drawing Type | Full Project |
| Category | City Plans |
| Additional Screenshots |
 |
| File Type | dwg |
| Materials | Concrete, Other |
| Measurement Units | Metric |
| Footprint Area | |
| Building Features | |
| Tags | autocad, center, city hall, civic center, community center, complete, convention, CONVENTION CENTER, DWG, full, Project |








