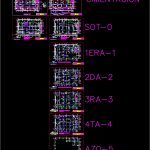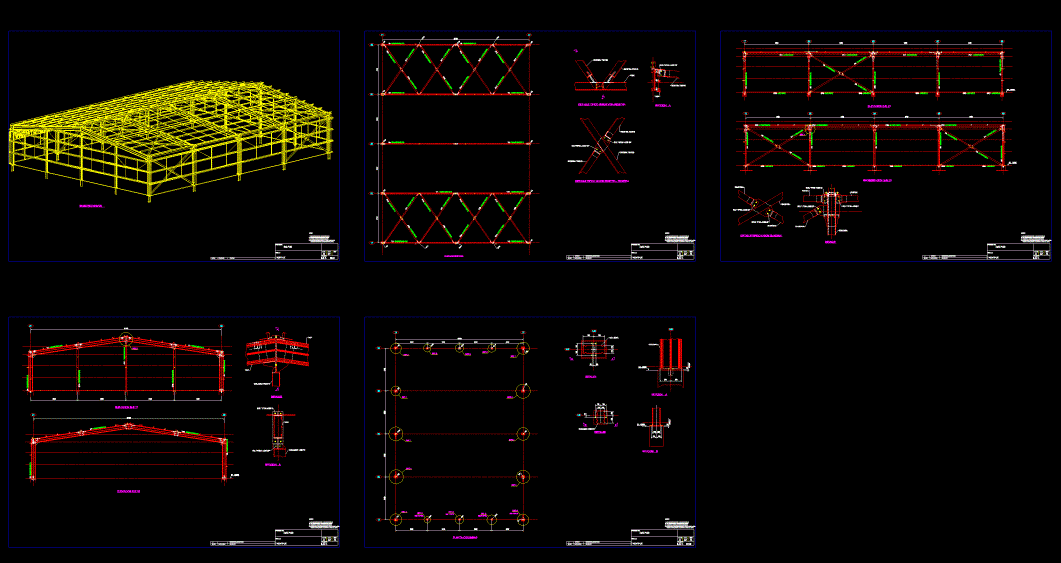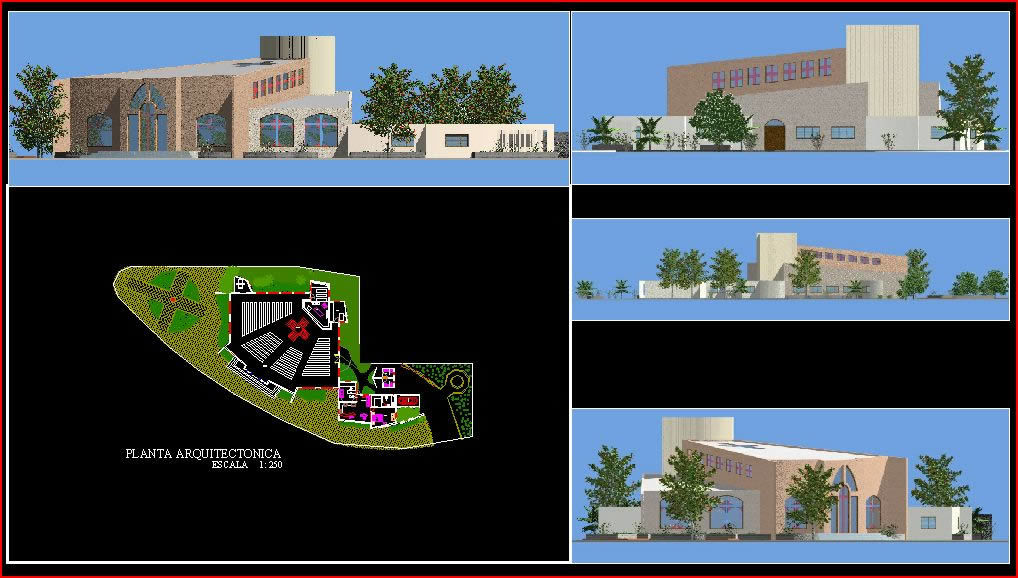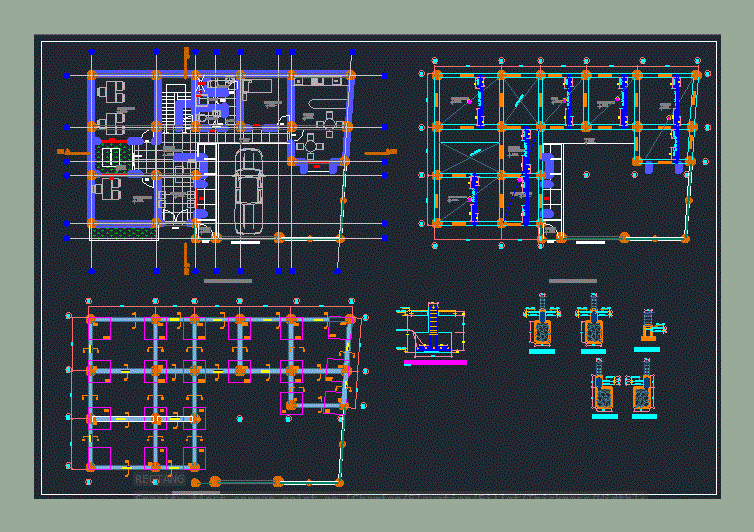Cooperative Slabs Tarapoto DWG Block for AutoCAD

Plane Slabs Cooperativa San Martin, Tarapoto.
Drawing labels, details, and other text information extracted from the CAD file (Translated from Spanish):
foundation, vehicular access, parking yard, basement foundation, construction line project, old construction line, lower steel distribution, basement, upper steel distribution, detail plate in cut, finished floor, solid floor slab first floor, vacuum, duct in elevator, elevator box, elevator, duct, duct, basement foundation, project:, date :, owner :, floor :, lamina:, revised: tlf :, ing. augusto ramirez reategui, solid slab first floor, solid second floor slab, independent access to auditorium, access to coopac, solid slab plane basement – transversal steel, municipal retreat, disabled ramp access, land boundary line, ochavo line, vault , solid slab first floor, revised:, empty on basement, solid slab floor plan – longitudinal steel, elevator cabin projection, as.principal according to design, concrete strength according to specification, solid first floor slab, lightweight third floor slab, lightweight slab fourth floor, light slab roof, lightweight roof slab, solid floor second floor plan, third floor lightweight slab floor, fourth floor lightweight slab floor
Raw text data extracted from CAD file:
| Language | Spanish |
| Drawing Type | Block |
| Category | City Plans |
| Additional Screenshots |
 |
| File Type | dwg |
| Materials | Concrete, Steel, Other |
| Measurement Units | Metric |
| Footprint Area | |
| Building Features | Garden / Park, Deck / Patio, Elevator, Parking |
| Tags | autocad, block, city hall, civic center, community center, cooperative, DWG, martin, plane, san, slabs, tarapoto |








