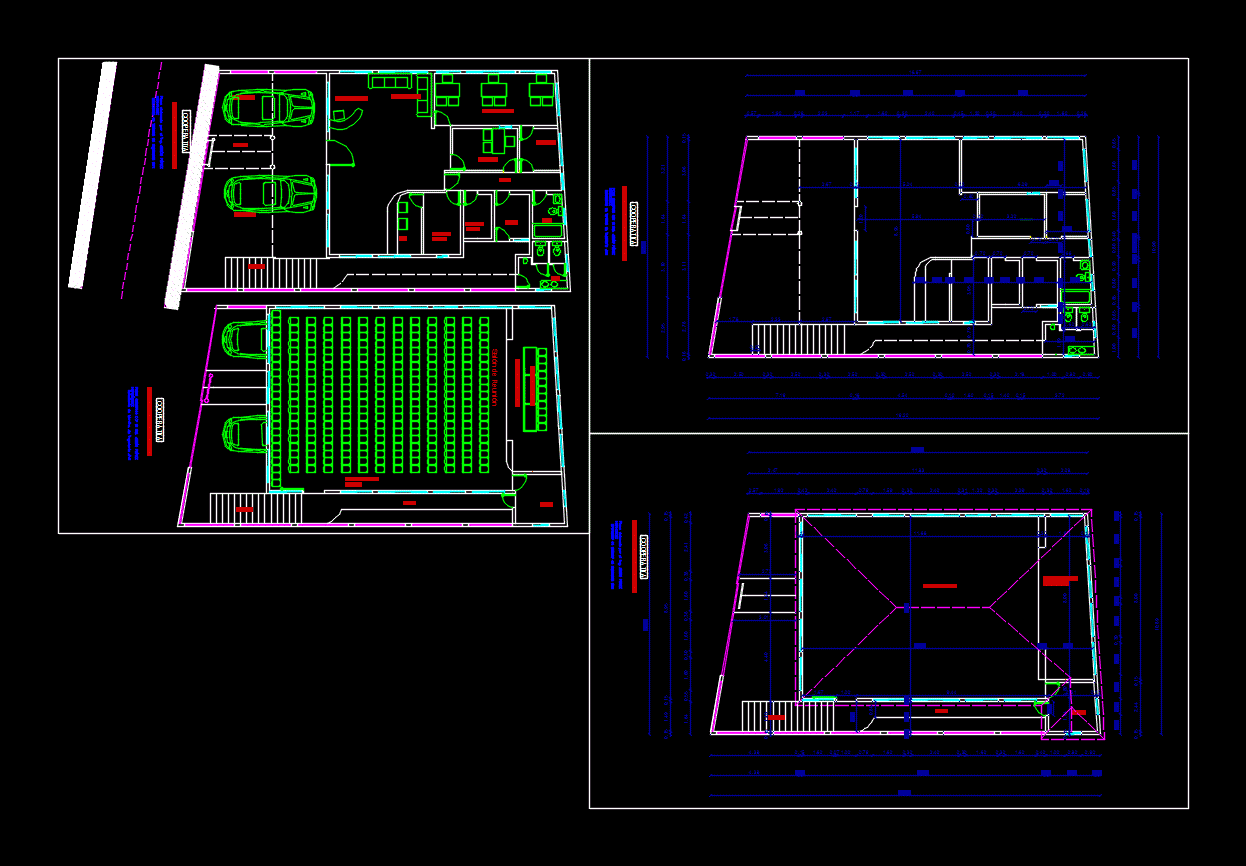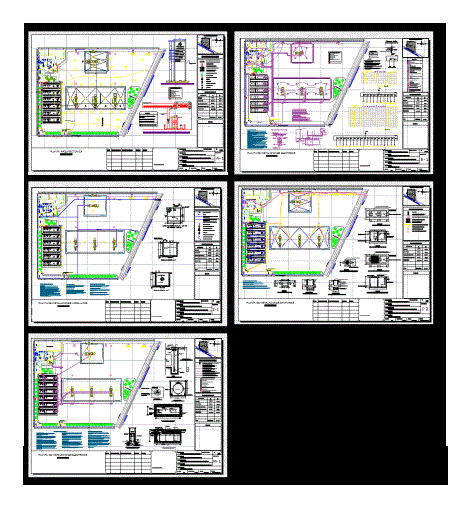Cooperative Two Levels 3D DWG Model for AutoCAD
ADVERTISEMENT

ADVERTISEMENT
Sized plants; Cooperative 3D furnished two-level solar plant and square des
Drawing labels, details, and other text information extracted from the CAD file (Translated from Spanish):
double sink, tank toilet, sanitary design: not necessary for now, structural design: not necessary for now, project:, construction a market, blazer, cxd, bathroom, customer service, waiting area, cash desk, business area, reception , file room, kitchen, staircase, entrance, marquee, hall, meeting room, balcony, main table area, main table stage, drawing prepared by the ing. jesús pérez hernández graduate student of civil engineering, cooperative
Raw text data extracted from CAD file:
| Language | Spanish |
| Drawing Type | Model |
| Category | City Plans |
| Additional Screenshots | |
| File Type | dwg |
| Materials | Plastic, Other |
| Measurement Units | Metric |
| Footprint Area | |
| Building Features | |
| Tags | autocad, city hall, civic center, community center, cooperative, DWG, furnished, Level, levels, model, plant, plants, solar, square |








