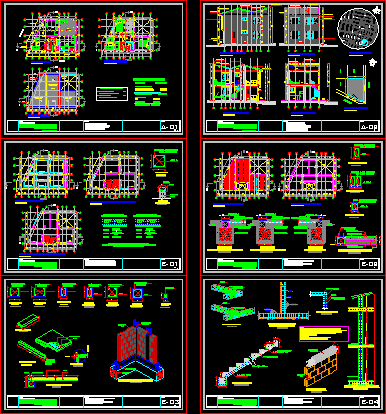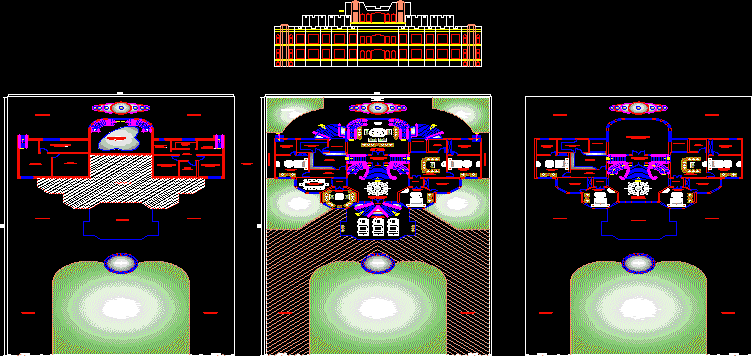Corner House DWG Plan for AutoCAD

House corner in warm climate zone, including architectural plans, elevations, sections, foundation plan, structure and construction details.
Drawing labels, details, and other text information extracted from the CAD file (Translated from Spanish):
flat no., content :, floor first floor plant second floor floor plan covers area, project:, single-family house, construction, patio, kitchen, dining room, study, alcove, wc, patio, total free, —– ———————, free areas, built areas, total built, built first floor, square of areas, lot area, built second floor, utilization table, construction index, occupation index, main façade rear façade cross section a – a longitudinal cut b – b location local location, concrete asbestos tile, amazon canal, finished pañete, koraza, cement asbestos tile, PVC channel, channel in, concrete, ball., projection, tv room, articulated trestle, amazonas, flanche, pvc amazon channel, axes plant and foundations plant location walls first floor – second floor table confined walls, summation of confined walls first floor, m hor., m vert., walls in the first level, mo x ap, sum of confined walls second floor, walls in second level, floor mezzanine beams beam amrre tape construction details mezzanine plate, clay block, concrete column, vc foundation beam, compacted guatiquia filling, polyethylene, typical detail decontrapiso slab, detail non-structural wall of patio, detail top beam, notes:, – the casting of the columns will be done after the elevation of the walls., – the steel to be used:, detail crossing of beams, finish, filler apizonado, beam foundation lateral, typical detail, lying, beam foundation double central wall, beam foundation double side wall, beehive profile, profile support on wall, edge beam, block, easy plate, mezzanine detail, anchor detail, detail block, dropper in concrete, empty, paneling, beam detail, deck tape, detail escalra, mezzanine, foundations, edge, beam mezzanine, foundation beam, detail anchor column confinement, mooring beam, va reliable, detail link of beams, staircase, confinement column, cut of mezzanine plate c-c, hall, room, tv room, edge beam, area to demolish
Raw text data extracted from CAD file:
| Language | Spanish |
| Drawing Type | Plan |
| Category | House |
| Additional Screenshots |
 |
| File Type | dwg |
| Materials | Concrete, Steel, Other |
| Measurement Units | Metric |
| Footprint Area | |
| Building Features | Deck / Patio |
| Tags | apartamento, apartment, appartement, architectural, aufenthalt, autocad, casa, chalet, climate, construction details, corner, dwelling unit, DWG, elevations, haus, house, including, logement, maison, plan, plans, residên, residence, sections, structure, unidade de moradia, villa, warm, wohnung, wohnung einheit, zone |








