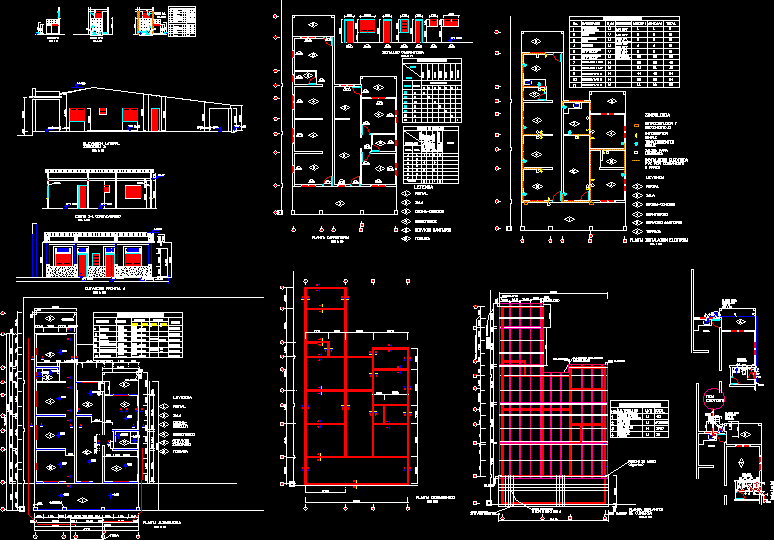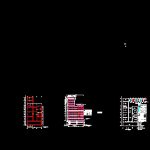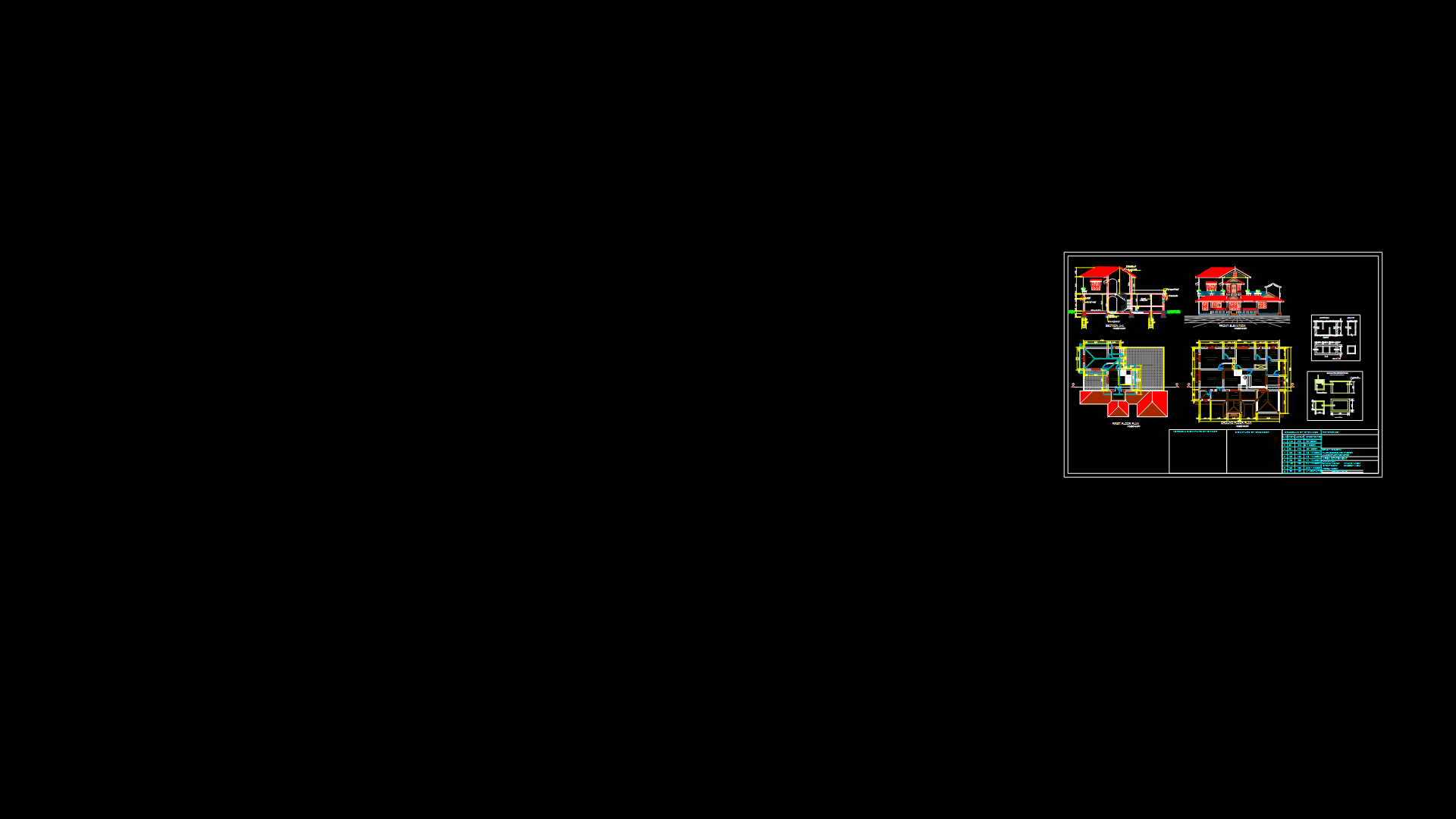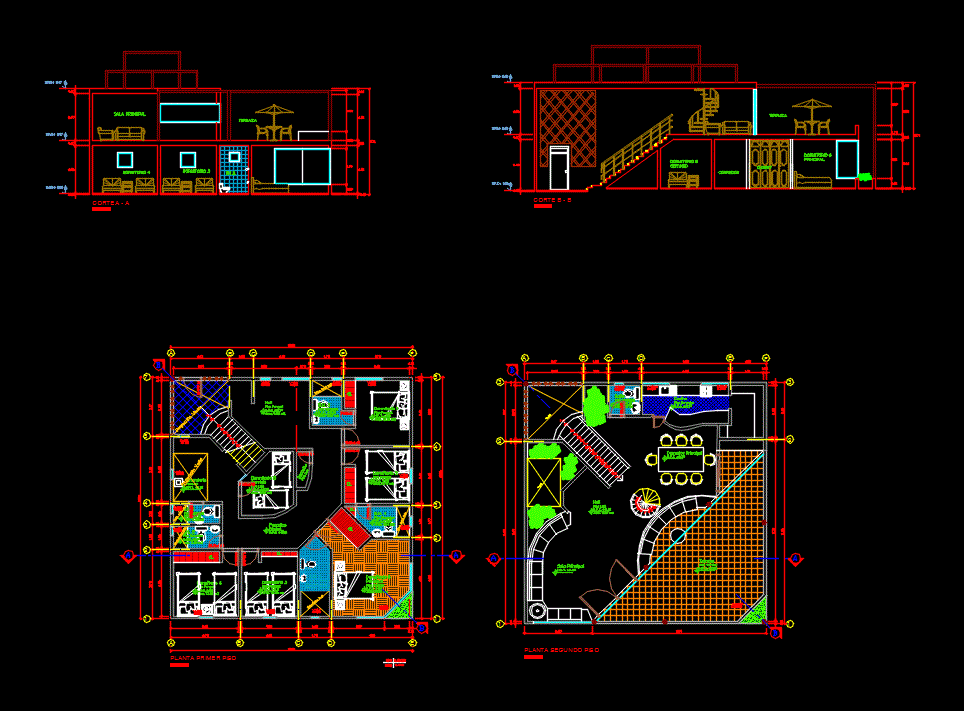Corrugated Zinc Roof Semi-Detached House DWG Full Project for AutoCAD

The project consists of the execution plans of two semi-detached houses or party wall, with corrugated zinc roof and also accompanying drawings and paintings of carpentry, plumbing facilities, electrical systems, structural details, staking foundation and deck boxes endings and Breakfast, on a larger scale detail of core health and level of the home septic tank
Drawing labels, details, and other text information extracted from the CAD file (Translated from Spanish):
national union of architects and engineers of the construction of Cuba, unaicc, revised:, designer :, project of :, plane of :, goodwill :, signature, general designer :, object of work: drawn :, plane no, contract nº, date :, scale :, xref purling roof zinc, base of concrete cyclopean to the firm., nt, accommodation cabins, object :, project :, ing. rodrigo bernal p., architecture, arch. bertha l. betancour, proy. ejec :, single, dib :, proy. gral :, indicated, nª plans :, plane :, electricity, hydro-sanitary, structure, of :, bar scheme, steel box, location, brand, diameter, plg, type, length, quantity, space., quality, type i , type ii, type iii, total, iii, cyclopean concrete, notes, translucent, double hinge, hinge t. book, free, street, round handle, with key, for glass, latch, c. key and sec., door handle, mauser pin, street lock, totals, cant., hardware picture, total, pieces, combination, spans, cant, high, unit, width, dimensions, clip hook, for door, arm hydraulic, rubber stop, manipulator v. m., types, transparent, total types, standardized carpentry, tab. fixed and crist., fixed glass, sliding vert., p.española., carpentry out of standard, carpentry, glass, corrugated metal plates, legend, portal, room, bedrooms, sanitary service, kitchen-dining room, meter and disconnector, simbología , single switch, double outlet, luminaire outlet, pvc electrical installation by wall or wall, existing pit, register, existing cyclopean concrete base, variable, manually compacted rajon, lintel, standardized carpentry, sanitary equipment box, flush-mounted valve , sink, equipment, no., h. cab., plate with sink, portarollo, shower, soap dish, valves, accessories, landfill, per viv., toilet, table of materials, materials, placement., meter and disconnector, luminaires, double outlet, key battery, shower key of flush-mounted, flush-mounted shower key, steel frame foundations, diagram, ø mm, fixing hook, zinc trestle tile, steel plateau, element, longitudinal steel, transversal steel, characteristics of the concrete, type of material, dosage , isolated foundations, enclosures, slab of plateau, h.ciclopeo, h. armed, s. sanitary, kitchen-dining room, tiles, end table, ceramic gress, local, steel box enclosures, enclosure, ceraments and beams, reinforced concrete slab, walls of rajon with mortar, bed of infiltration of gravel, metal cover, walls interiors will be stucco to waterproof, width of excavation, portal beam, beams, lintels, pit slab, steel box slab pit, ømm, diagonal steel, cleaning record, foundations corridos, beam portal and terrace, sanitary service, kitchen – dining room, septic tank, existing pit, kitchen, aqueduct, pit, concrete, cyclopean, rajon, compacted, manually., terrace, course of solid concrete blocks, column, staking purlings, staking metal plates, portal slab , steel frame portal slab, columns, steel frame terrace columns, solid block, terrace beam
Raw text data extracted from CAD file:
| Language | Spanish |
| Drawing Type | Full Project |
| Category | House |
| Additional Screenshots |
 |
| File Type | dwg |
| Materials | Concrete, Glass, Steel, Other |
| Measurement Units | Metric |
| Footprint Area | |
| Building Features | Deck / Patio |
| Tags | apartamento, apartment, appartement, aufenthalt, autocad, casa, chalet, consists, corrugated, dwelling unit, DWG, execution, full, haus, house, HOUSES, logement, maison, party, plans, Project, projects, residên, residence, roof, semidetached, unidade de moradia, villa, wall, wohnung, wohnung einheit, zinc |








