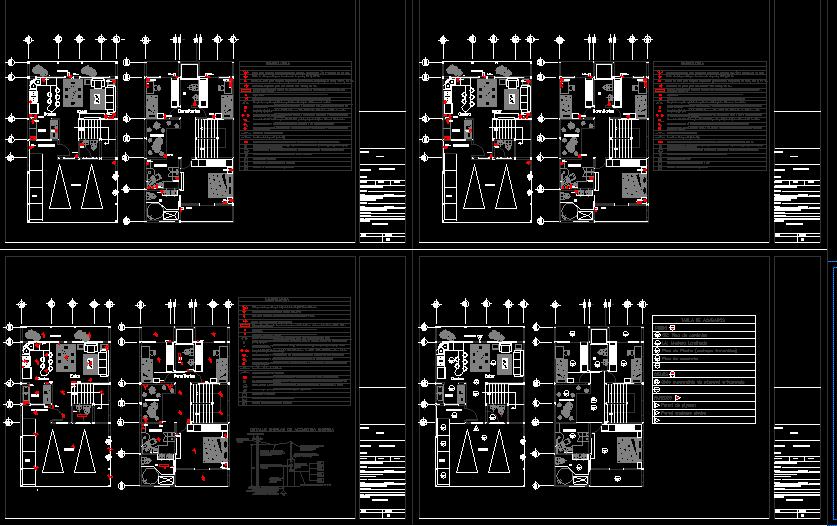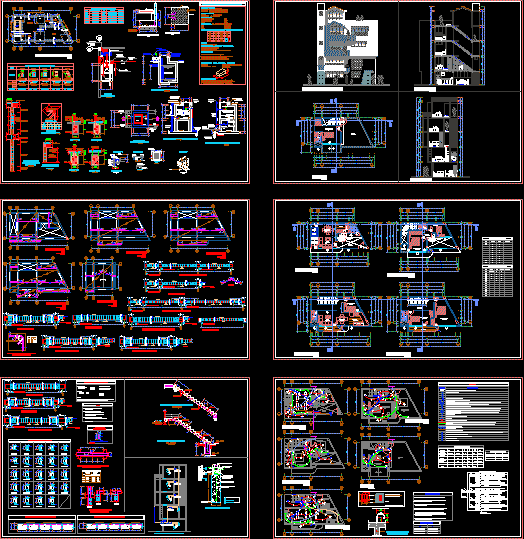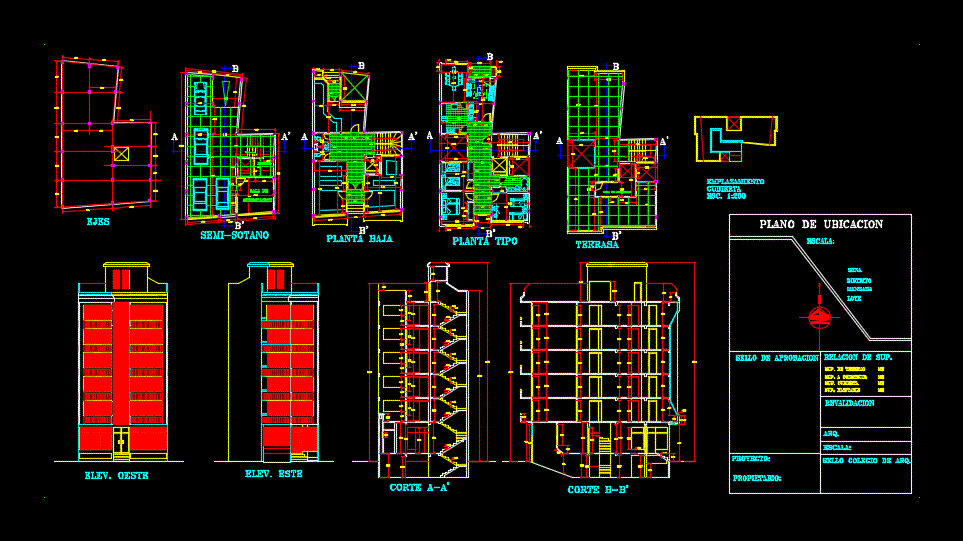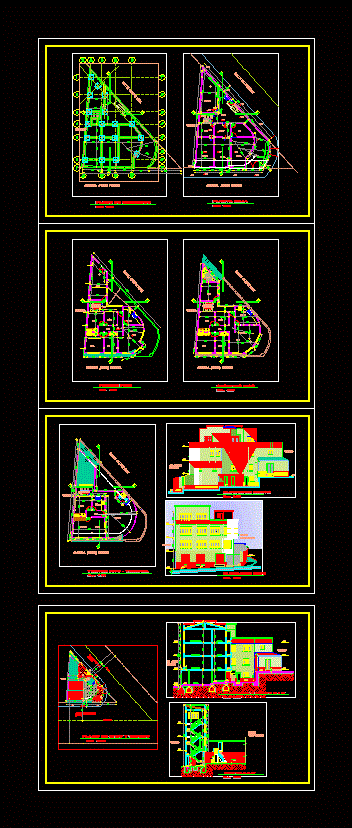Costa Rica Condominiums DWG Section for AutoCAD

Are 2 condominiums; one located in San José (set 15 planes) whole plant ; distribution plant; n electric distribution; mechánic; facades; sections; ect.The second in San Francisco 2Rivers ;con different slopes; with electric plant; mechanical; architectural distribution
Drawing labels, details, and other text information extracted from the CAD file (Translated from Spanish):
main elevation, Vehicle access, lateral elevation, cross-section, npt, terrace, fitness center, multipurpose room, npt, common area, sidewalk, filling, npt, terrace, kitchen, bedroom, aisle, npt, terrace, kitchen, bedroom, aisle, npt, terrace, kitchen, bedroom, aisle, npt, terrace, kitchen, bedroom, aisle, npt, terrace, kitchen, bedroom, aisle, npt, terrace, kitchen, bedroom, aisle, npt, longitudinal cut, viewnumber, sheetnumber, restaurant booth seat, public street, sidewalk, colidance, plant assembly, Vehicle access, pedestrian access, trash, Games area, adjoining, Games area, adjoining, low, goes up, sidewalk, Vehicle access, pedestrian access, trash, Games area, architectural plant, level, npt, goes up, architectural plant, level, low, goes up, low, architectural plant, level, sidewalk, Vehicle access, trash, iii, iii, architectural plant, level, sidewalk, Vehicle access, pedestrian access, goes up, pedestrian access, trash, low, goes up, administrator, quarter, common area, fitness center, massage area, Games area, machines, H.H, hydro massage, sauna, terrace, multipurpose room, bedroom, H.H, terrace, H.H, bedroom, kitchen, living room, terrace, bedroom, batteries, Games area, cellar, common area, main entrance, bedroom, H.H, terrace, H.H, bedroom, kitchen, living room, terrace, bedroom, batteries, cross-section, npt, terrace, fitness center, multipurpose room, npt, common area, sidewalk, filling, npt, terrace, kitchen, bedroom, aisle, npt, terrace, kitchen, bedroom, aisle, npt, terrace, kitchen, bedroom, aisle, npt, bedroom, aisle, npt, terrace, kitchen, bedroom, aisle, npt, terrace, kitchen, bedroom, aisle, npt, longitudinal cut, terrace, kitchen, bedroom, npt, foundation plant, level, low, goes up, low, wall distribution, trash, level, sidewalk, Vehicle access, trash, iii, iii, wall distribution, level, sidewalk, Vehicle access, pedestrian access, goes up, low, goes up, npt, colidance, public street, sidewalk, colidance, roof plant, Vehicle access, pedestrian access, trash, Games area, adjoining, colidance, public street, sidewalk, colidance, roof plant, adjoining, splitter, splitter, splitter, low, goes up, low, sidewalk, Vehicle access, sidewalk, pedestrian access, trash, administrator, quarter, common area, fitness center, massage area, Games area, machines, H.H, hydro massage, sauna, terrace, multipurpose room, bedroom, H.H, terrace, H.H, bedroom, kitchen, living room, terrace, bedroom, batteries, Games area, cellar, common area, main entrance, bedroom, H.H, terrace, H.H, bedroom, kitchen, living room, terrace, bedroom, batteries, architectural plant, level, architectural plant, level, symbology, output for fluorescent lamp for embedding patch according to type of sky with reflector ballast, with tubes goes., double outlet equal to ticino a. with plate t. filling the, will go snpt height of, three cables in buried pipe, two cables in pipe by sky, Nema outlet equal superior to the leviton catalog, with box to embed., height energy meter installed height as indicated by the electric company of the locality., motor pushbutton for opening internal snpt gate motor closing., snpt intercom, electrical switchboard of the snpt intercom system, camera of the intercom system sn
Raw text data extracted from CAD file:
| Language | Spanish |
| Drawing Type | Section |
| Category | Condominium |
| Additional Screenshots |
 |
| File Type | dwg |
| Materials | Wood |
| Measurement Units | |
| Footprint Area | |
| Building Features | |
| Tags | apartment, autocad, building, condo, condominiums, costa, distribution, DWG, eigenverantwortung, Family, group home, grup, jos, located, mehrfamilien, multi, multifamily housing, ownership, partnerschaft, partnership, PLANES, plant, rica, san, section, set |








