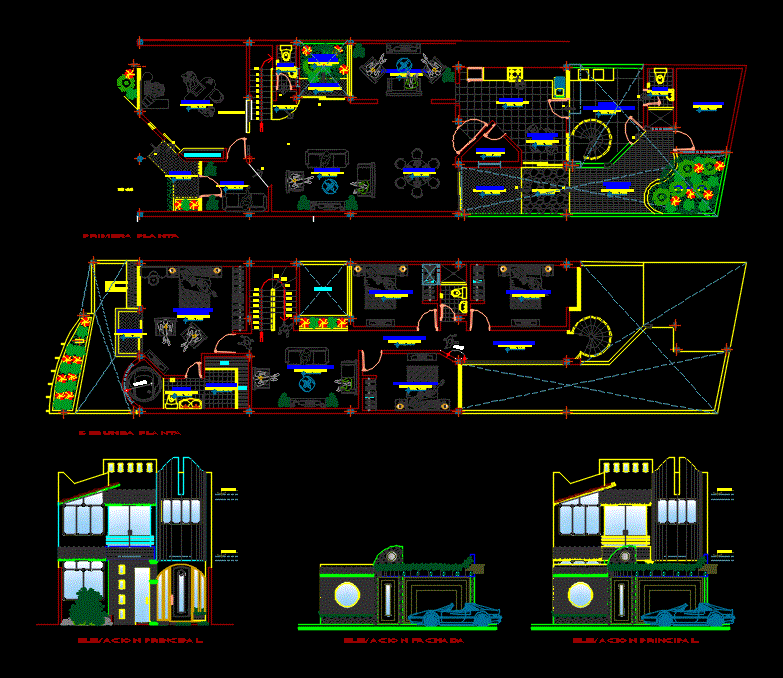Cottage House On Two Floors DWG Section for AutoCAD

Plants – sections – facades – dimensions – designations
Drawing labels, details, and other text information extracted from the CAD file (Translated from Spanish):
underground connection, tv-cable, telephone, room, vehicular income, income, pedestrian, garage, gardens, terrace, dining room, dining room, newspaper, living room, hall, kitchen, laundry, cto. service, sh, cl., bedroom, guests, deposit, visit, main, wc., tv., second floor, first floor, tg, pa, other loads, fd, area, total, charges, basic load, fraction load, additional load, kitchen and water heater will be gas, tables of loads of the general board, washing machine, intercom, rush, dealer, single line scheme of tg, lighting, conduit fºgº, electrical outlet, electric stove, dryer, tab, boxes, tubes , conductors, according to detail attached, receptacles, board, indicated in the plan., earth well, accessories, for each phase. the main supply will be thw., the boxes for outlet outlets where more than, for outputs such as switches, will be similar to those of the magic series of ticino with anodized aluminum plates, according to technical specifications attached :, general technical specifications, calculation of the maximum demand, start-up, fa x pot mechanics, performance, mechanical power, calculations – voltage drop – three-phase, brown, where :, itm, cistern, tab, th., door, attached, reserve, note: it has been considered a pass box, and not, a terminal , earthing, thermomagnetic module – btdin differentials code :, description, pump alternator board, dichroic ceiling lighting output, wall bracket type iliumination outlet, – legend -, force output on floor, force output for wall heater, electric feeder built in floor according to plant, switch with electromagnetic effect and thermal effect codes:, differential switch, residual current switch code, number of cables, grounded well, unless indicated, in pvc-p pipe, embedded pipe in ceiling or wall, embedded pipe in floor, outlet for wall pass box, exit for bell, exit for tv – cable, exit for push button for bell, exit of ceiling lighting, exit for extractor, exit for three-phase kitchen, simbology, pass box of faith, distribution board, electric energy meter, pass box for intercom, attached to, on floor, rectangular, square, with gang cover, special, octagonal , ceiling, recessed, except indicac., height, box, square, voltage drop, dept., tg, bare copper, electrolytic, commercial measurement, copper rod, handle, iron, sifted earth, and compacted, see, Angle mark, concrete cover, pressure, connector, note: the ground hole must be executed by, resistance of dispersion to the owner., protocols of the measurements made of the, ground well, specialized personnel must present the, smooth , plant, catalog of thorgel according to said information with, resistivity of the land without treatment., arrives, low, for cable tv, for intercom, for telephone
Raw text data extracted from CAD file:
| Language | Spanish |
| Drawing Type | Section |
| Category | House |
| Additional Screenshots | |
| File Type | dwg |
| Materials | Aluminum, Concrete, Plastic, Other |
| Measurement Units | Metric |
| Footprint Area | |
| Building Features | Garden / Park, Garage |
| Tags | apartamento, apartment, appartement, aufenthalt, autocad, casa, chalet, cottage, designations, dimensions, duplex housing, dwelling unit, DWG, facades, floors, haus, house, logement, maison, plants, residên, residence, section, sections, unidade de moradia, villa, wohnung, wohnung einheit |








