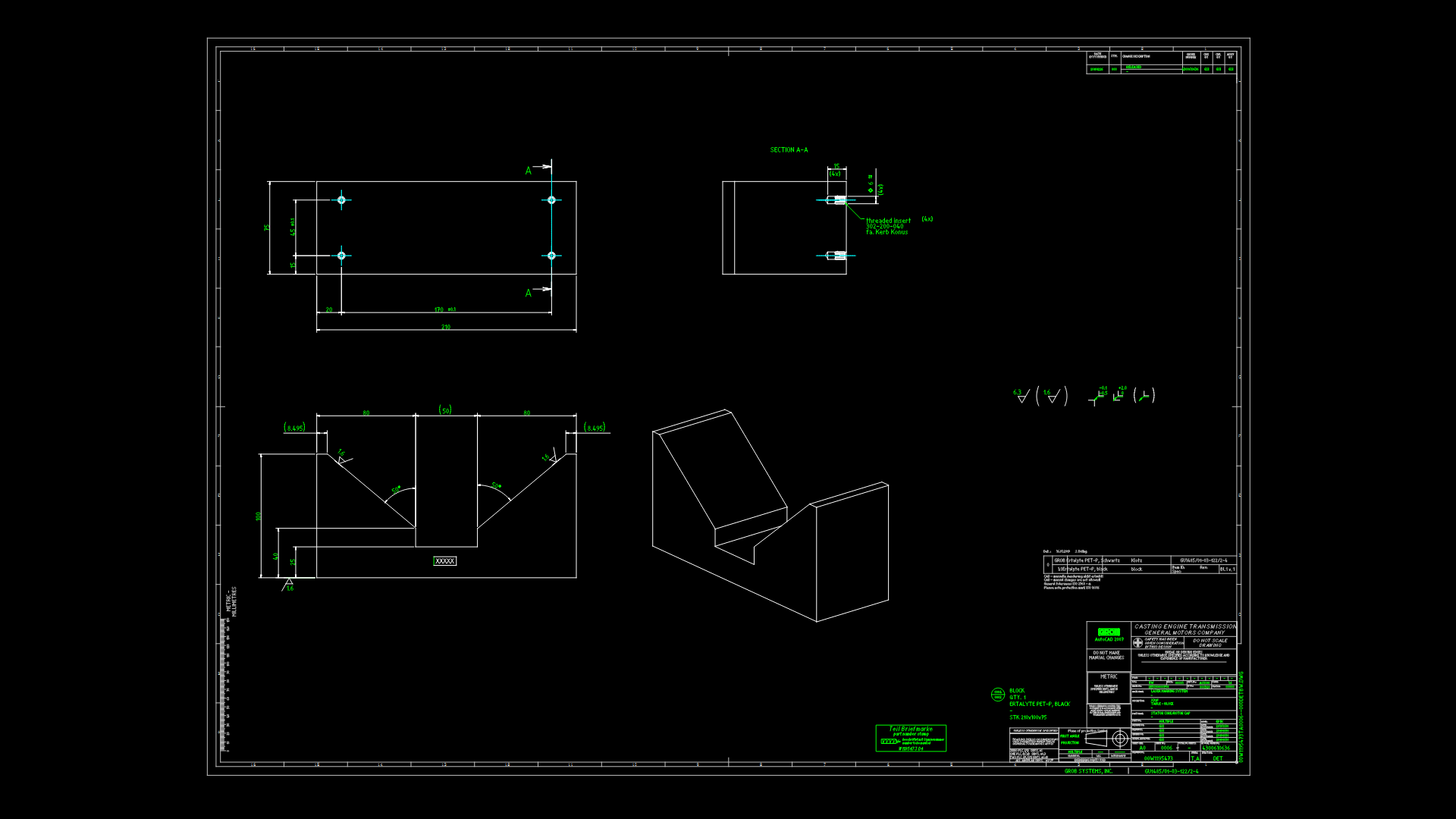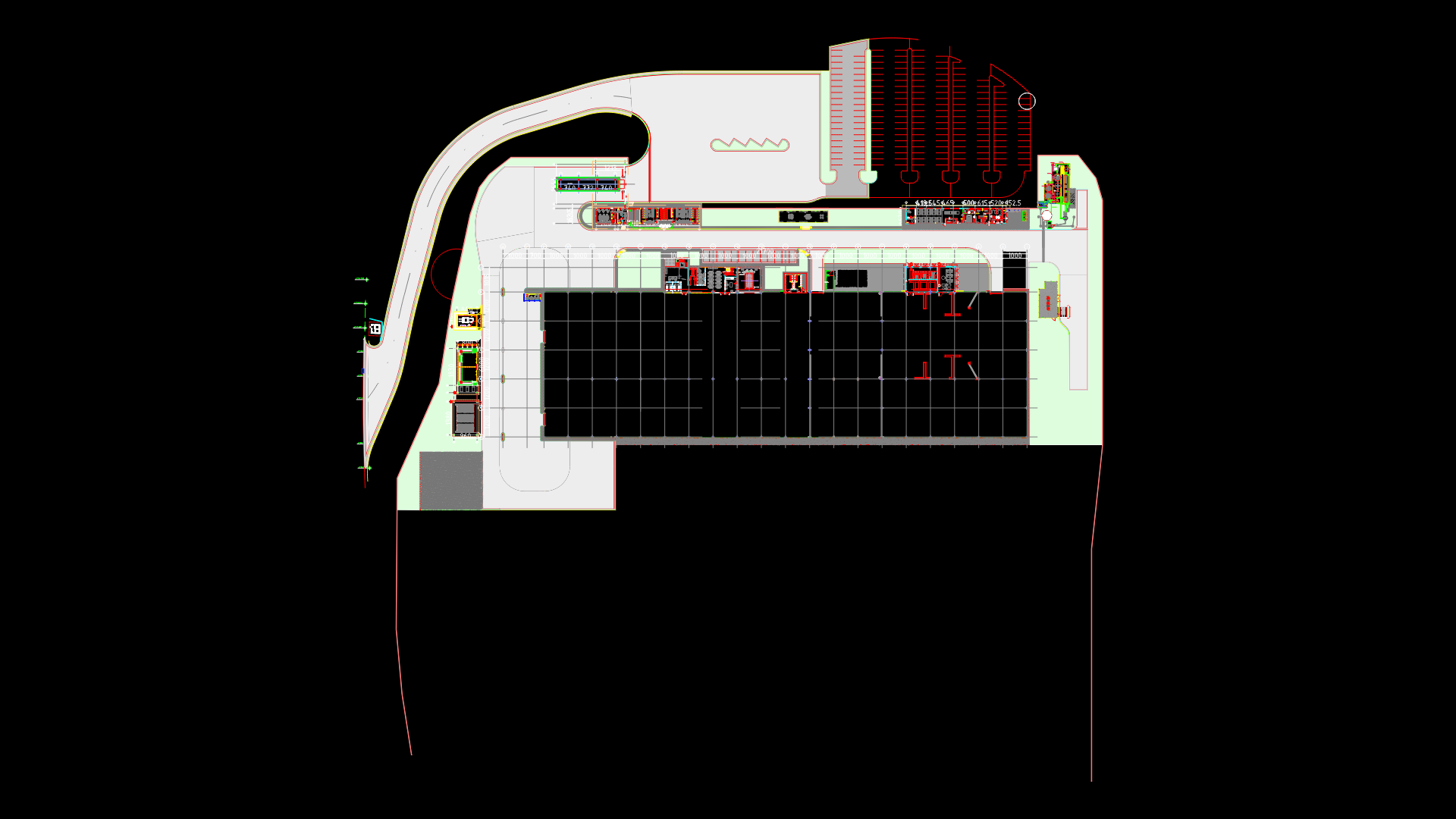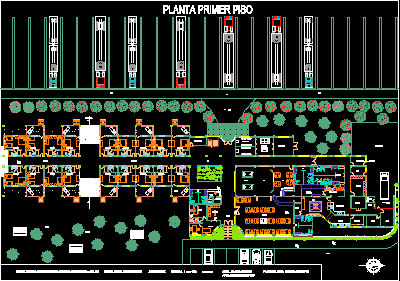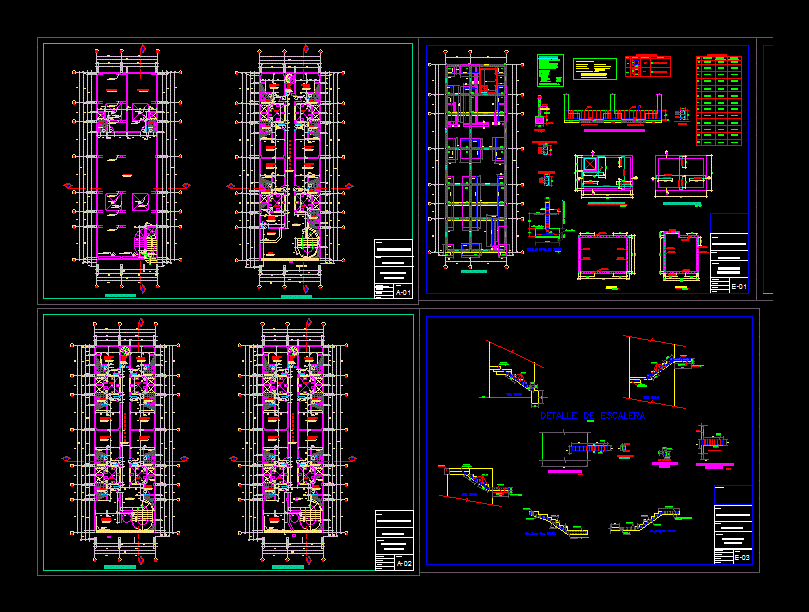Cotton Ginning Plant – Ancash – Peru DWG Section for AutoCAD

Cotton ginning plant – Ancash – Peru – Plants – Sections – Elevations
Drawing labels, details, and other text information extracted from the CAD file (Translated from Spanish):
goes to septic tank, ss.hh, bedroom, kitchen, offices, warehouse, machine room, colcas, concrete slab, tank, cistern, scale, booth, plane no .:, scale:, location:, plane:, responsible :, owner:, project:, hvm, drawing:, date:, general distribution, factory declaration, booth, main entrance, metal gate, table of areas, general floor, area, transformer, ceiling projection, hopper, raised, dining room, well, septic, room, new, sub, station, of machines, free area, fab. new, fab. inscribed, fab. current, area of external flow, total area of the ground, ginning plant, cotton merchandiser sa, sh, ceiling projection, living room, cobblestone path, polished concrete sidewalk, cl, height, element, width, sill, window box, windows , doors, type, counterplate, paneled, s. direct, plant, machimbrado, flat iron, elevation, laundry concrete, court a-a, sidewalk, court b-b, arq. katya bridge sarrin, rmc, work:, press, ginning machine, linter section, sliding corrugated iron, flat iron, polished cement floor, architecture-cuts elev., offices – warehouse, architecture, architecture – elevation, monolithic glass, gray polarized color , tarrajeo rubbed, washable latex paint, door, tarrajeo píntado, polished cement floor, simple glass, with wooden frames, machine, delintador, armed, arq. katya paola bridge sarrin, mailbox, floor, plant: sub station, front elevation, side elevation, tarred and painted wall, ceiling projection, maneuvering yard, location, new construction, —–, high, description, wood, cut b – b, cut a – a, sub station distribution – elevations and cuts, sheet no,: ancash, dist., prov., dept., location:,: santa,: chimbote, chimbote – peru, file:, ginning plant construction, press room, concrete floor, with polished cement, base for press, fan, board, general, plant: machine and press room distribution, metal sliding door, metal mesh, box of openings, covered with structure light, covered with, light structure, wall caravista, vain covered with, sliding metal gate, metal profile for gate rail, tijeral projection, distribution – elevations and cuts, areas, total, area of land, sub total, first level, highway, district, province,: hual lanca km,: tambo real,: santa, scheme of location, zoning, covered areas, cod. land, irrigation channel, santa-huallanca highway, real tambo, new, canal landing, santa channel, drain, santa-huallanca highway, hill, channel, location and location, indicated, factory declaration, existing license, new, room of machine and press, sub station, total roofed area
Raw text data extracted from CAD file:
| Language | Spanish |
| Drawing Type | Section |
| Category | Industrial |
| Additional Screenshots |
  |
| File Type | dwg |
| Materials | Concrete, Glass, Wood, Other |
| Measurement Units | Metric |
| Footprint Area | |
| Building Features | Deck / Patio |
| Tags | ancash, autocad, DWG, elevations, factory, industrial building, PERU, plant, plants, section, sections |








