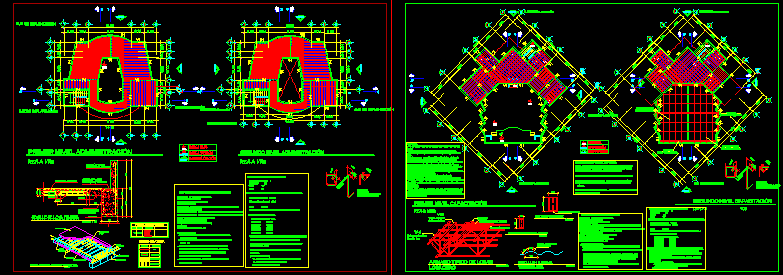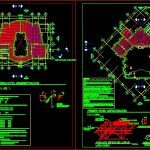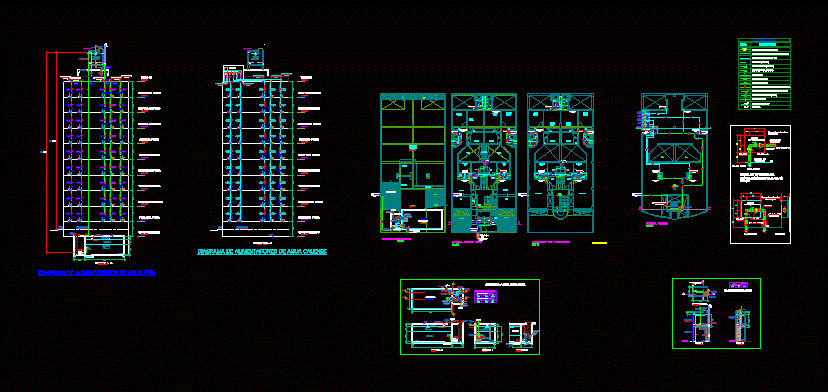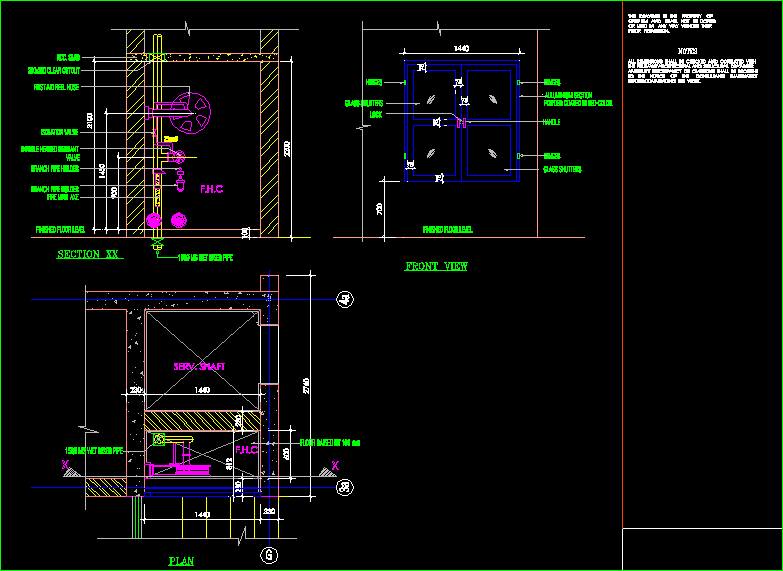Counter Floor – Details DWG Detail for AutoCAD

Counter floor – Details – Flat slab
Drawing labels, details, and other text information extracted from the CAD file (Translated from Spanish):
scale:, bounded plant, indicates level, indicates section, indicates elevation, level, section, elevation, stiffener, foundry insitu, validity of monolit, block of vault, estrutomalla, validity of monolit, support wall, auction floor, detail of slab reinforcement, unscaled, typical armed slabs losacero, stereostructure, double beams, lasacero sheet, concrete, electromalla, unscaled, double beam section, scale, electrowelding, ultra, plus, cms, cms, Lifting mix: brick mortar, Overlap length will be:, rod cms., slab, the anchor development length will be the same as, foundation cms shoes, main columns cms, Minimum length of overlap:, compression days., external beam., the same, avoid overlapping at the following beam points, for upper rods will be avoided in the thirds, no more than two overlaps will be made in the same section, for lower rods will be avoided in the middle third, the reinforcing steel of the columns is anchored, on the ground the footings, the quota sends on drawing, rod cms., structural steel astm, Pinedas cells in proportion, maximum absorption of, Design codes:, forced, needed in these foundries., a better consistency, reinforcing steel:, astm grade, sand river gravel, graut: fluid concrete to fill the, Mixed up: mortar for brick brand mixed ready type, masonry: immablo brand superblock unit, proportion of the fundira on site the company, the slab will apply the Sika additive to have, mixed ready using vibrators other equipment, the smelting of concrete on the slab will have a, Recommended requirement for lateral forces, regulation of concrete constructions, minimal free coating of partial reinforcement iron, footings foundations, Material specifications:, concrete: resistance, Maximum size added thickness used:, slab, beams, columns, of the beam., cms, cms, diameter, fold, equal diameters, not to. do not. do not., diameters, implantation axis, implantation axis, implantation axis, implantation axis, first level administration, second level administration, elevation, implantation axis, first level training, second level training, elevation, implantation axis, implantation axis, implantation axis, implantation axis, implantation axis, Overlap length will be:, rod cms., slab, the anchor development length will be the same as, foundation cms shoes, main columns cms, Minimum length of overlap:, external beam., the same, avoid overlapping at the following beam points, for upper rods will be avoided in the thirds, no more than two overlaps will be made in the same section, for lower rods will be avoided in the middle third, the reinforcing steel of the columns is anchored, on the ground the footings, the quota sends on drawing, rod cms., minimal free coating of partial reinforcement iron, footings foundations, Maximum size added thickness used:, slab, beams, columns, of the beam., cms, cms, diameter, fold, equal diameters, not to. do not. do not., diameters, Mixed up: mortar for brick brand mixed ready type, compression days., structural steel astm, Pinedas cells in proportion, maximum absorption of, psi, Design codes:, forced, needed in these foundries., a better consistency, seaoc, reinforcing steel:, astm grade, sand river gravel, graut: fluid concrete to fill the, Mixed up: mortar for brick brand mixed ready type, masonry: immablo brand superblock unit, proportion of the fundira on site the company, the slab will apply the Sika additive to have, mixed ready using vibrators other equipment, the smelting of concrete on the slab will have a, Recommended requirement for lateral forces, regulation of concrete constructions, Material specifications:, concrete: resistance, section, kind, reinforcement, beams sheet, symbol, meaning, nomenclature, indicates vault, Indicates joist, its T. rest, indicates filling, beam, joist, vault, to fill empty, concrete smelting, column, electromalla, stirrups, scale, Detail of cast blkex slab, stirrups, cover: the metal structure will be applied anticorrosive paint then apply white oil paint with blowtorch. Before applying the paint it will be verified that the surface is free of well polished powder without cracks. before applying the paint until all the pigment is in the diluent that will be used, you will be aguarras in the first layer in the second tersera linseed oil. Once applied the should present a smooth appearance without bubbles drying the paint it must be verified in a span of hours. multipurpose room: the multipurpose room will be covered with polycarbonate sheet, cafe ma
Raw text data extracted from CAD file:
| Language | Spanish |
| Drawing Type | Detail |
| Category | Construction Details & Systems |
| Additional Screenshots |
 |
| File Type | dwg |
| Materials | Concrete, Masonry, Steel, Other |
| Measurement Units | |
| Footprint Area | |
| Building Features | |
| Tags | autocad, barn, counter, cover, dach, DETAIL, details, DWG, flat, floor, hangar, lagerschuppen, roof, shed, slab, structure, terrasse, toit |








