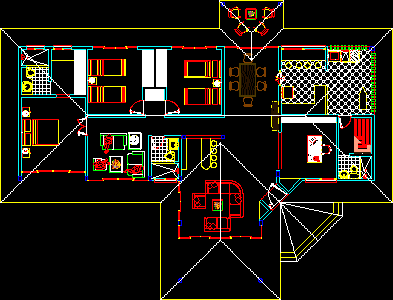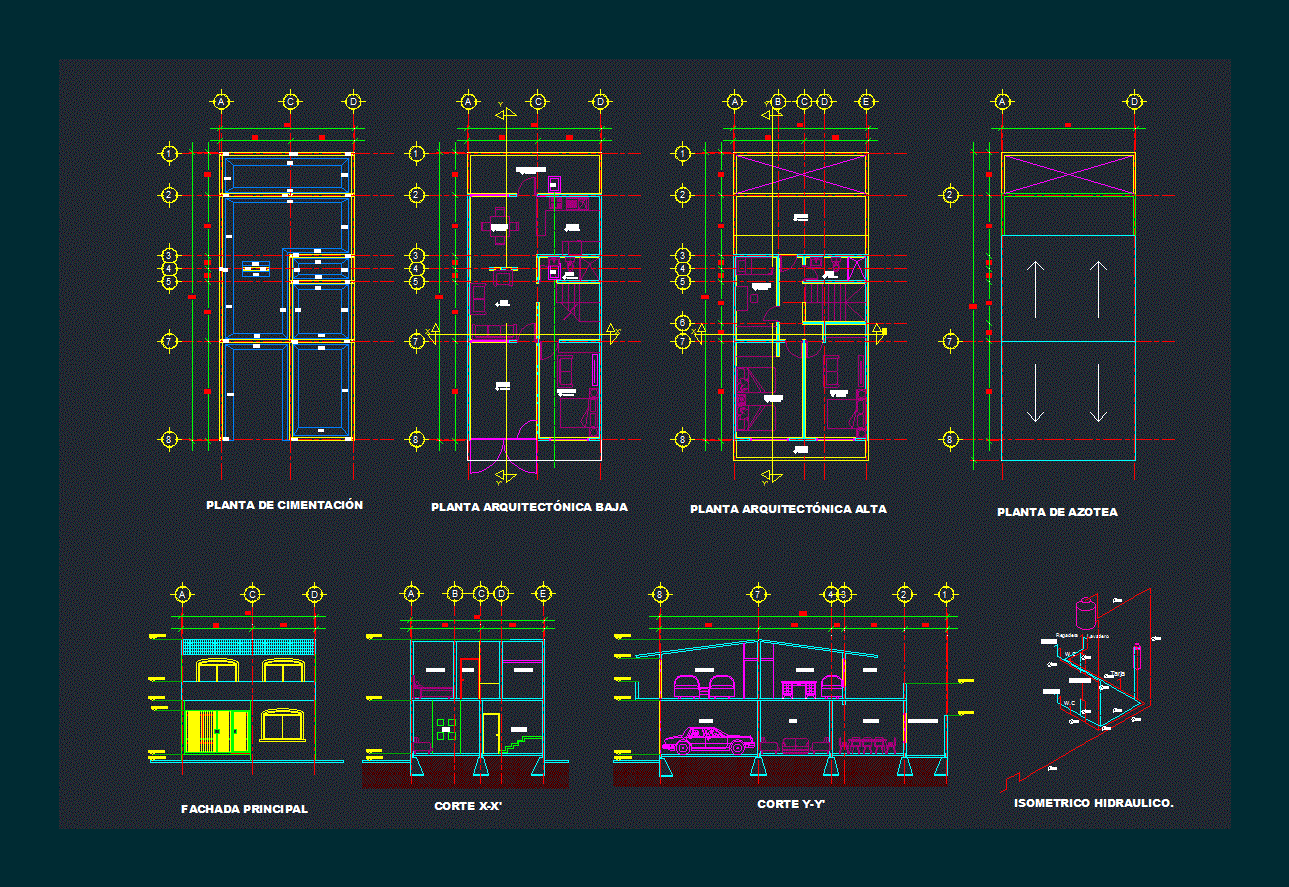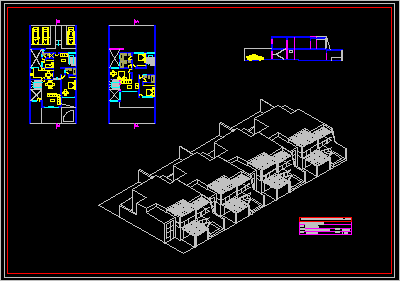Country House With Three Bedrooms 2D DWG Plan For AutoCAD
ADVERTISEMENT

ADVERTISEMENT
A CAD drawing of country house plan designed with an en-suite master bedroom with dressing room, 2 bedrooms, 1 bathroom, and a patio. In addition, the plan is featured with a maid room, dining room, study/office room, and a living space with a bar. The front of the house has sliding doors around the external periphery.
| Language | N/A |
| Drawing Type | Plan |
| Category | House |
| Additional Screenshots | |
| File Type | dwg |
| Materials | Concrete, Glass, Masonry |
| Measurement Units | Metric |
| Footprint Area | 150 - 249 m² (1614.6 - 2680.2 ft²) |
| Building Features | Deck / Patio |
| Tags | 2d, architecture, autocad, COUNTRY, dwelling unit, DWG, glass, home, house, Housing, residential, single family residence, villa |








