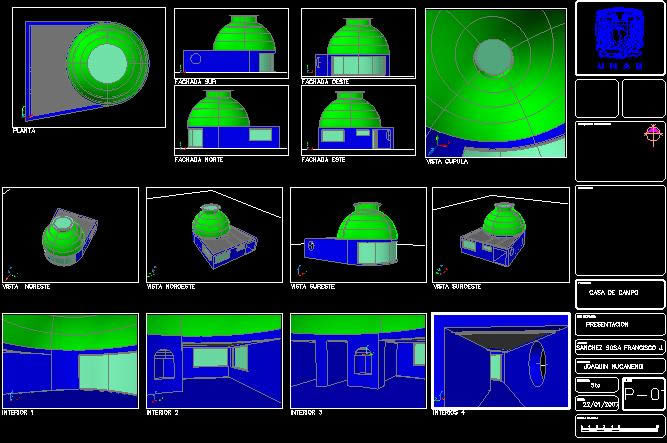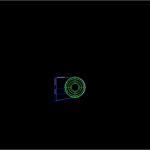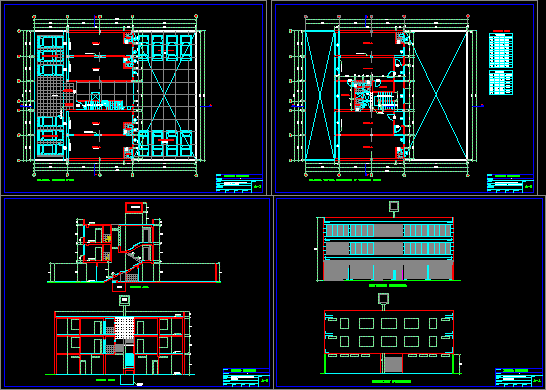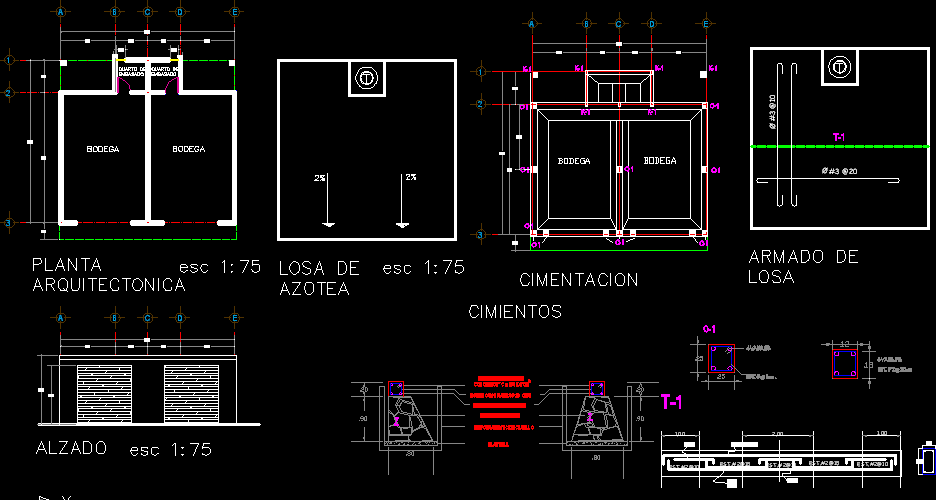Country House 3D DWG Model for AutoCAD
ADVERTISEMENT

ADVERTISEMENT
Country house – In 3D
Drawing labels, details, and other text information extracted from the CAD file (Translated from Spanish):
bylayer, byblock, global, locolization sketch :, symbology :, project :, plan type :, student :, teacher :, semester :, date :, key :, graphic scale :, country house, presentation, joaquin nucamendi, sanchez sosa francisco j., race, mi, for, south facade, north facade, west facade, east facade, view dome, southwest view, southeast view, northwest view, northeast view, floor
Raw text data extracted from CAD file:
| Language | Spanish |
| Drawing Type | Model |
| Category | House |
| Additional Screenshots |
 |
| File Type | dwg |
| Materials | Other |
| Measurement Units | Metric |
| Footprint Area | |
| Building Features | |
| Tags | apartamento, apartment, appartement, aufenthalt, autocad, casa, chalet, COUNTRY, dwelling unit, DWG, haus, house, logement, maison, model, residên, residence, unidade de moradia, villa, wohnung, wohnung einheit |








