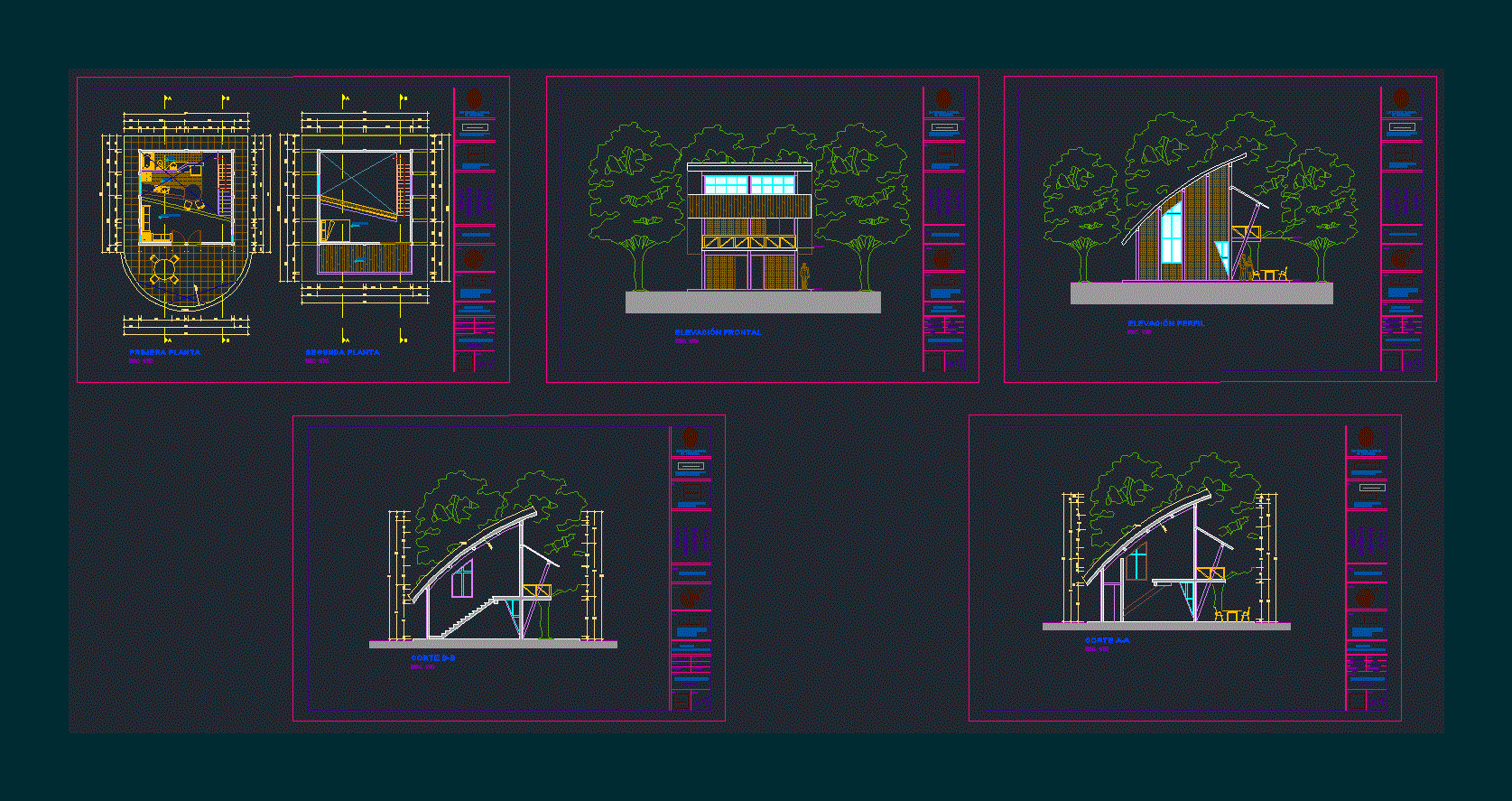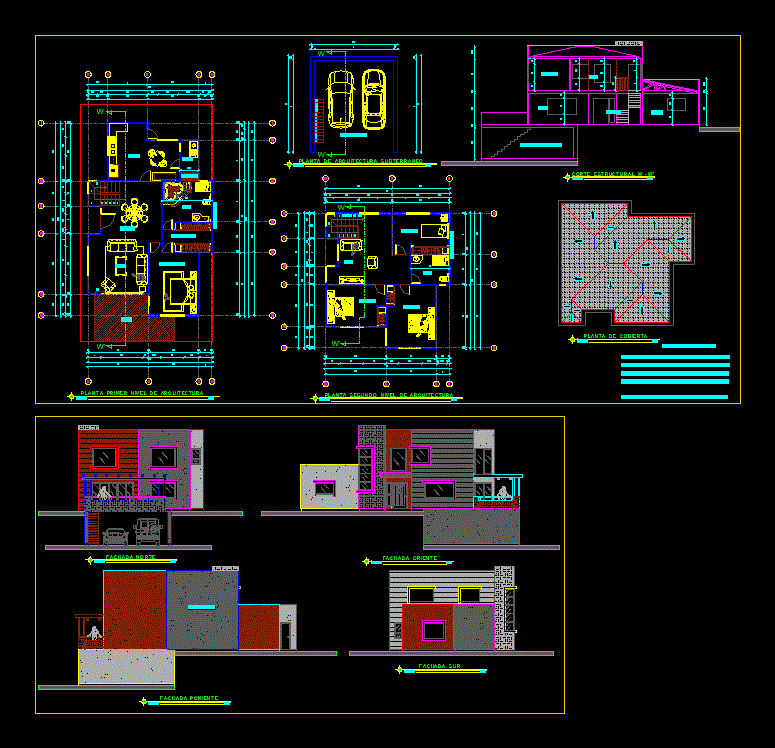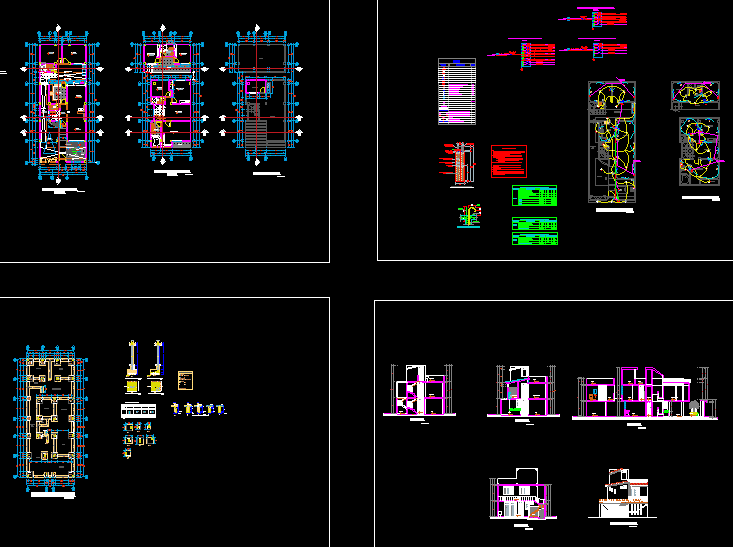Country House DWG Block for AutoCAD
ADVERTISEMENT

ADVERTISEMENT
Country house in Lake Santa. – BRAZIL
Drawing labels, details, and other text information extracted from the CAD file (Translated from Spanish):
first floor, elevation profile, front elevation, cut aa, court bb, second floor, computer center, faculty of architecture, chair :, urbanism and arts, engineering, drawing, course :, faua – uni, national university, arch ., julia barrantes, av. the americas, huauya poma, student :, location :, av. mateo pumacahua, diego, eugenia house, province :, district :, Lima metrop., plate :, date :, s. Groove, photo :, scale :, n. of correlative:, Lima, student by :, huauya poma, diego, distribution plant, living room, kitchen, bathroom, bedroom, balcony, house eloy, cuts and front elevation
Raw text data extracted from CAD file:
| Language | Spanish |
| Drawing Type | Block |
| Category | House |
| Additional Screenshots | |
| File Type | dwg |
| Materials | Other |
| Measurement Units | Metric |
| Footprint Area | |
| Building Features | |
| Tags | apartamento, apartment, appartement, aufenthalt, autocad, block, brazil, casa, chalet, cottage, COUNTRY, dwelling unit, DWG, haus, house, lake, logement, maison, residên, residence, santa, unidade de moradia, villa, wohnung, wohnung einheit |








