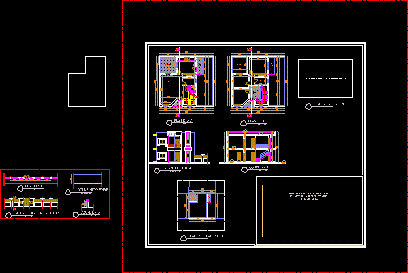Country Housing, 3 Bedrooms, Organic Wood Construction, Jungle DWG Section for AutoCAD
ADVERTISEMENT

ADVERTISEMENT
ARCHITECTURE 4 Sections detailed and 3 Elevations. First level (75 m2): living, dining, kitchen, 1 tank, bathroom. study and terrace. Second level (88 m2): bedroom, main and 2 secondary with terraces. AND STRUCTURAL DETAILS MAP.
| Language | Other |
| Drawing Type | Section |
| Category | House |
| Additional Screenshots | |
| File Type | dwg |
| Materials | |
| Measurement Units | Metric |
| Footprint Area | |
| Building Features | |
| Tags | apartamento, apartment, appartement, architecture, aufenthalt, autocad, bathroom, bedrooms, casa, chalet, construction, COUNTRY, country house, detailed, dining, dwelling unit, DWG, elevations, haus, house, Housing, jungle, kitchen, Level, living, logement, maison, organic, residên, residence, section, sections, tank, unidade de moradia, villa, wohnung, wohnung einheit, Wood |








