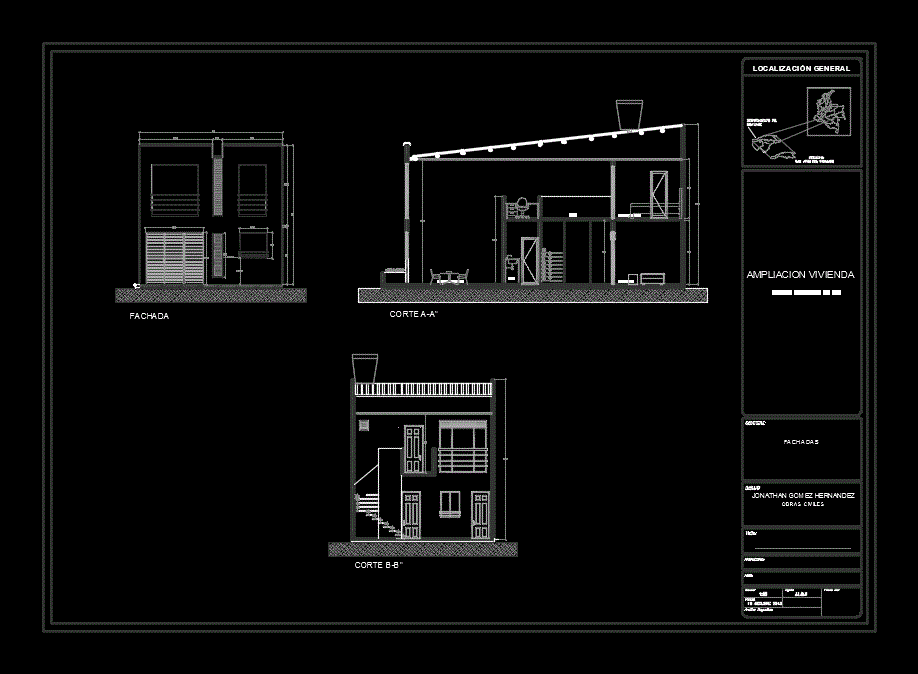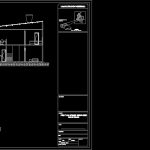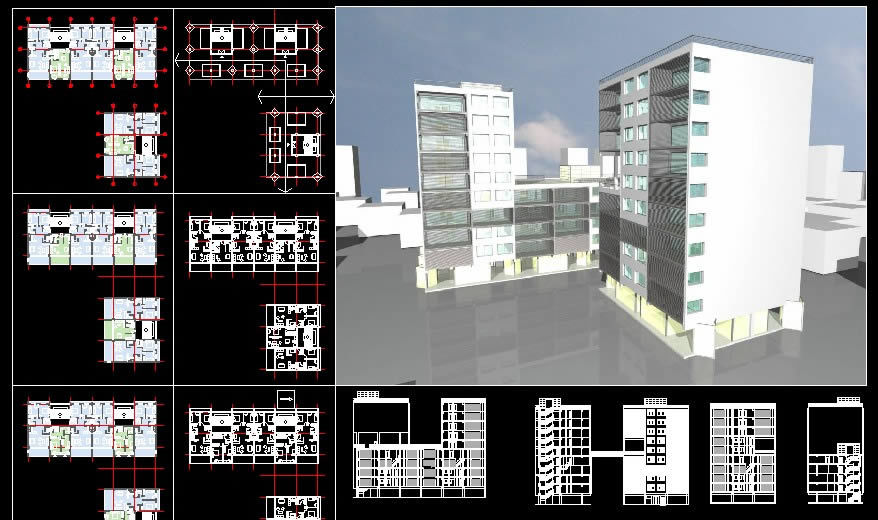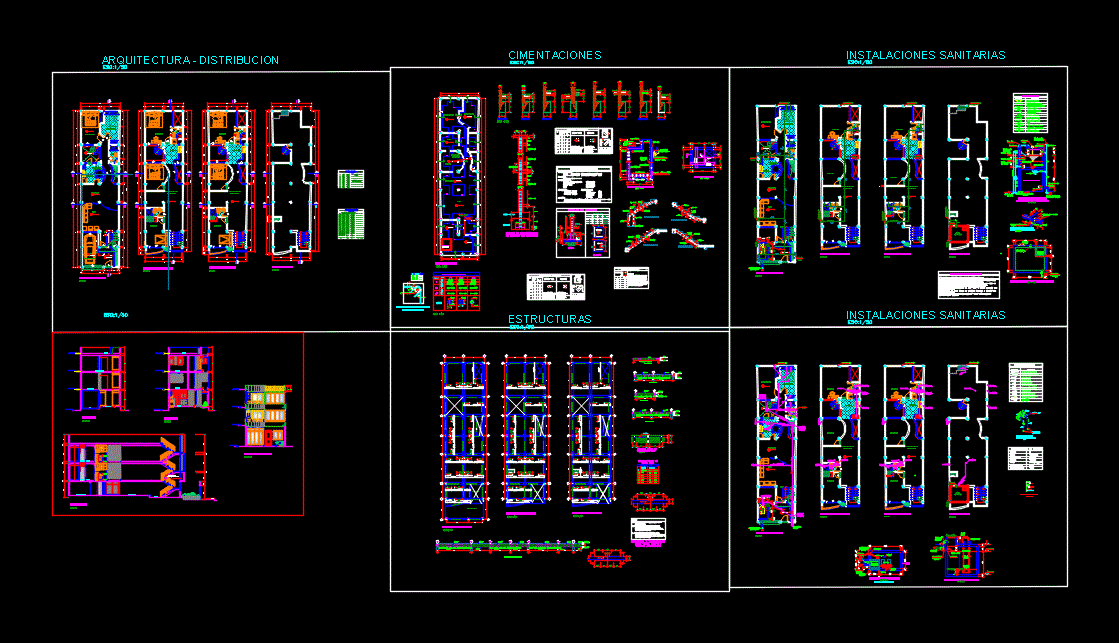Court House Loft DWG Section for AutoCAD
ADVERTISEMENT

ADVERTISEMENT
Plant – sections – details – dimensions
Drawing labels, details, and other text information extracted from the CAD file (Translated from Spanish):
na, ne, desciba the type of material, ppal alcove, hall, dining room, wc, scale :, area :, date :, contains :, magnetic file :, digit :, plane not :, guaviare, department, municipality, san jose del guaviare, general location, vobo :, owner:, facades, drawing, urbanization direction san jose, housing extension, facade, jlgh, brick wall in sight, pañetado, waterproofed and finished interior side, floor in concrete escobeado, Curbstone in concrete, according to detail of floors, gutter, specifically
Raw text data extracted from CAD file:
| Language | Spanish |
| Drawing Type | Section |
| Category | House |
| Additional Screenshots |
 |
| File Type | dwg |
| Materials | Concrete, Other |
| Measurement Units | Metric |
| Footprint Area | |
| Building Features | |
| Tags | apartamento, apartment, appartement, aufenthalt, autocad, casa, chalet, court, details, dimensions, duplex housing, dwelling unit, DWG, haus, house, loft, logement, maison, plant, residên, residence, section, sections, unidade de moradia, villa, wohnung, wohnung einheit |








