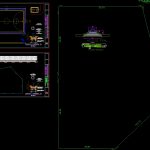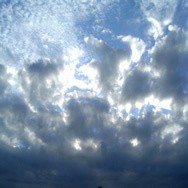Court Multiple Uses DWG Block for AutoCAD
ADVERTISEMENT

ADVERTISEMENT
Court for sports or social events
Drawing labels, details, and other text information extracted from the CAD file (Translated from Spanish):
concrete template, construction details, plan :, location :, ing. francisco, review :, dept of public works, drawing :, cervantes, mortuary, date :, scale :, dimensions :, meters, project :, court of multiple uses, general plant, façade cuts and, new corral mpio de acayucan, no scale, repison, Moors, floor, castles, zapata type, walls, locality palo miguel mpio de j. rguez clara, construction of perimeter fence esc. technical secondary ignacio zaragoza, see det of starter post and reinforcement for tencion, see starter post det, and reinforcement for tencion, main facade, main access, gardener, garden.
Raw text data extracted from CAD file:
| Language | Spanish |
| Drawing Type | Block |
| Category | Entertainment, Leisure & Sports |
| Additional Screenshots |
 |
| File Type | dwg |
| Materials | Concrete, Other |
| Measurement Units | Metric |
| Footprint Area | |
| Building Features | Garden / Park |
| Tags | autocad, block, court, DWG, events, multiple, projet de centre de sports, social, sports, sports center, sports center project, sportzentrum projekt |








