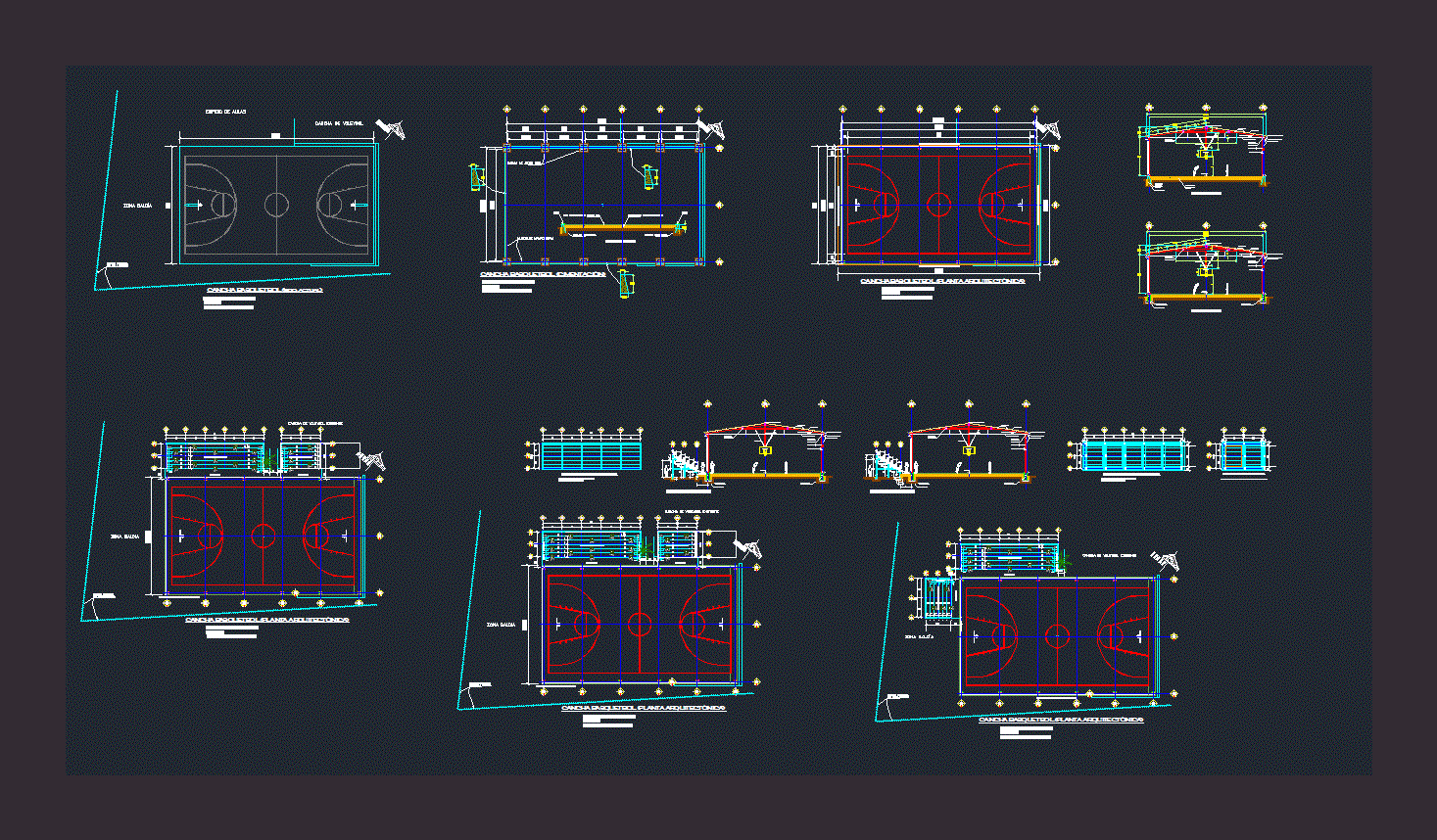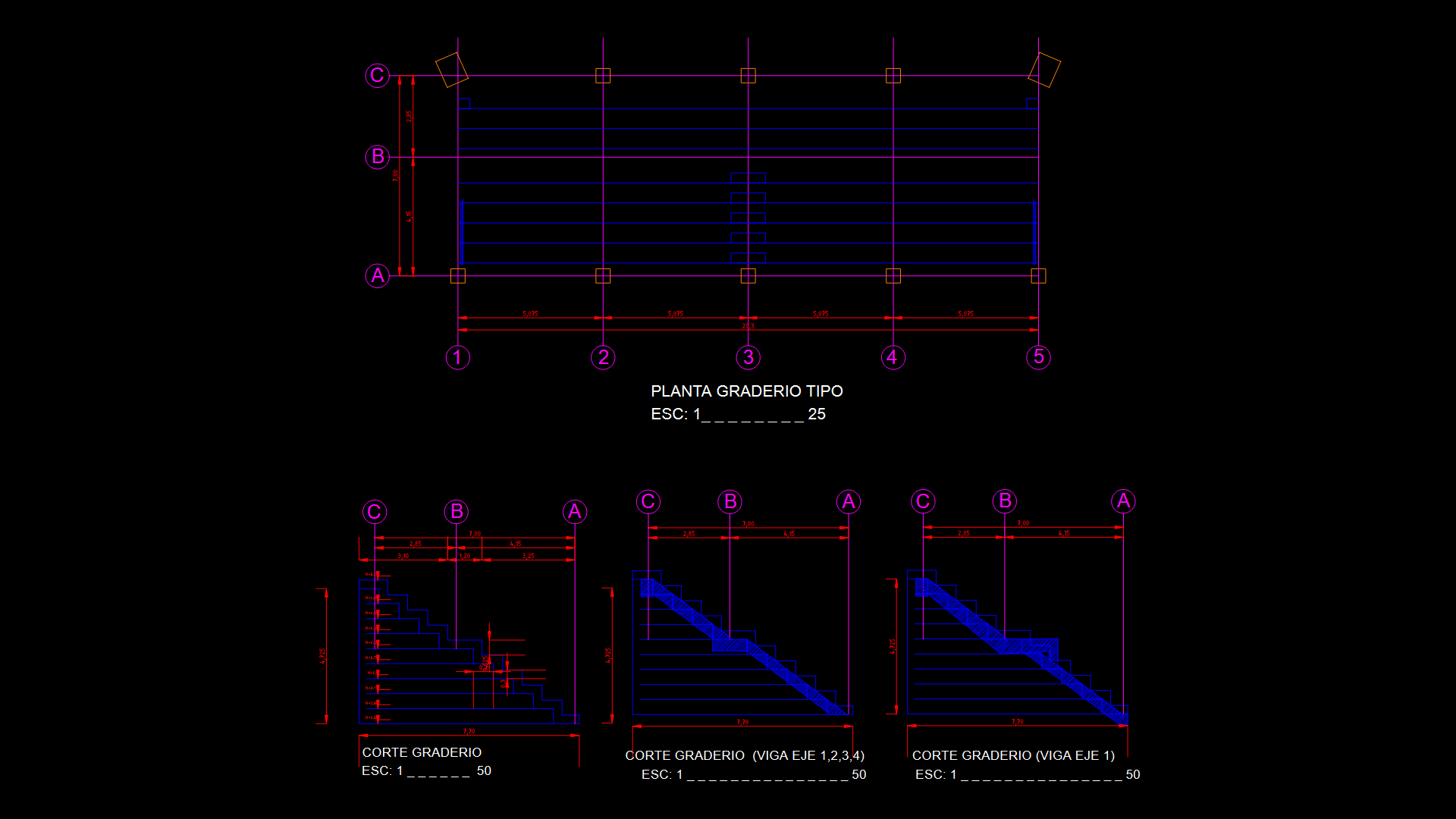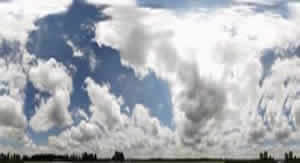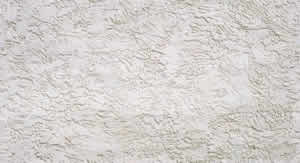Court With Roofing DWG Detail for AutoCAD
ADVERTISEMENT

ADVERTISEMENT
Basketball court with metal roofing structure; includes construction details.
Drawing labels, details, and other text information extracted from the CAD file (Translated from Spanish):
masonry walls, n o r t e, cross section, filling mat. inert compacted, given, masonry wall, acrylic board, sap, bap, shoe, projection of tutelage, classroom building, volleyball court, waste area, cross section tribunes, existing voleyball court, perimeter fence, with cyclonic mesh, ups , walker
Raw text data extracted from CAD file:
| Language | Spanish |
| Drawing Type | Detail |
| Category | Entertainment, Leisure & Sports |
| Additional Screenshots | |
| File Type | dwg |
| Materials | Masonry, Other |
| Measurement Units | Metric |
| Footprint Area | |
| Building Features | |
| Tags | autocad, basketball, basquetball, construction, court, DETAIL, details, DWG, feld, field, football, golf, includes, metal, pitch, roofing, sports center, structure, voleyball |








