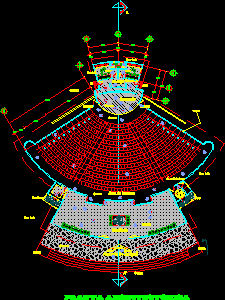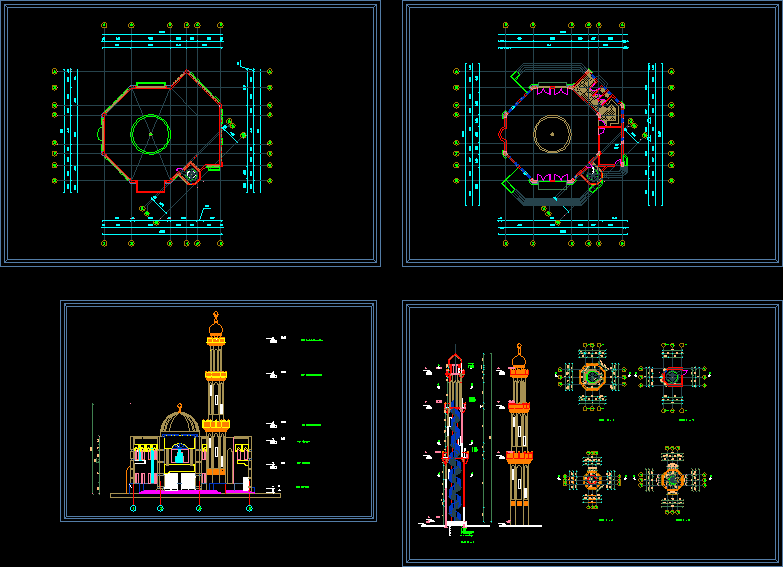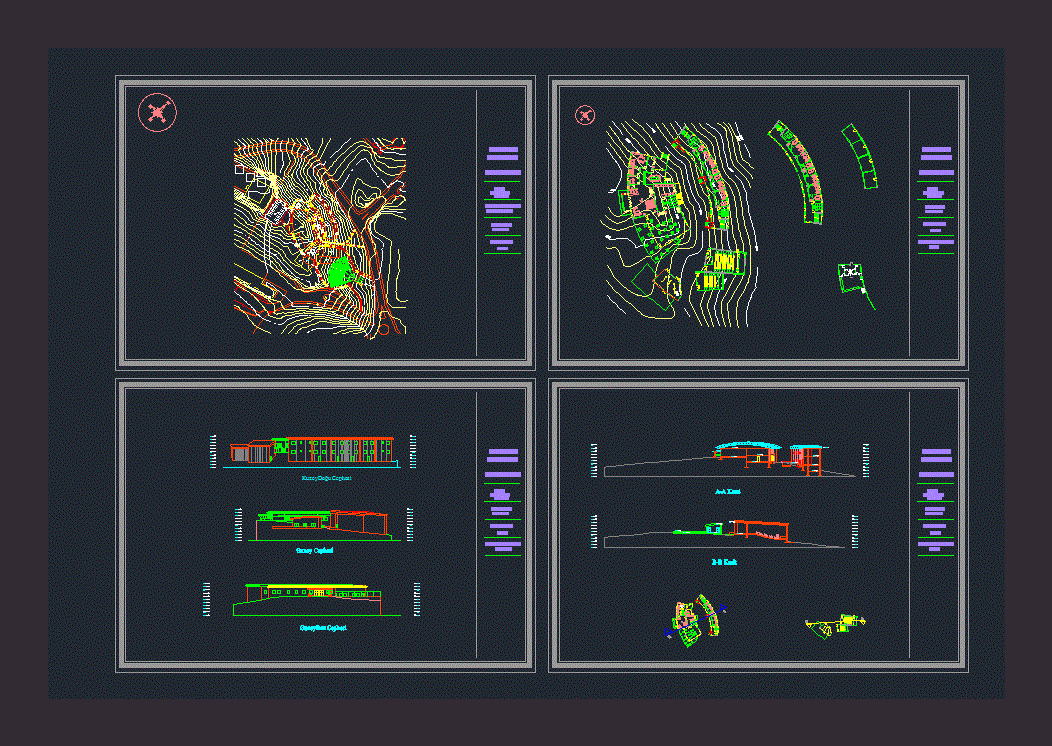Court Trcnica Agricultural School DWG Section for AutoCAD
ADVERTISEMENT

ADVERTISEMENT
The work consists of the longitudinal section of the school
Drawing labels, details, and other text information extracted from the CAD file (Translated from Spanish):
ground floor, b – b ‘cut, ventilation shaft, water tank, living room, dining room, bedroom, bathroom men, commercial space, aisle, merchandise warehouse, north side elevation, bathrooms, chemical classroom, computer classroom, training school agricultural technique, workshop, iii b, univ. vasquez peredo alexander, chair, bathrooms men, ladies bathrooms, underground, theoretical classroom
Raw text data extracted from CAD file:
| Language | Spanish |
| Drawing Type | Section |
| Category | Schools |
| Additional Screenshots | |
| File Type | dwg |
| Materials | Other |
| Measurement Units | Metric |
| Footprint Area | |
| Building Features | |
| Tags | agricultural, autocad, College, consists, court, DWG, library, longitudinal, school, section, university, work |








