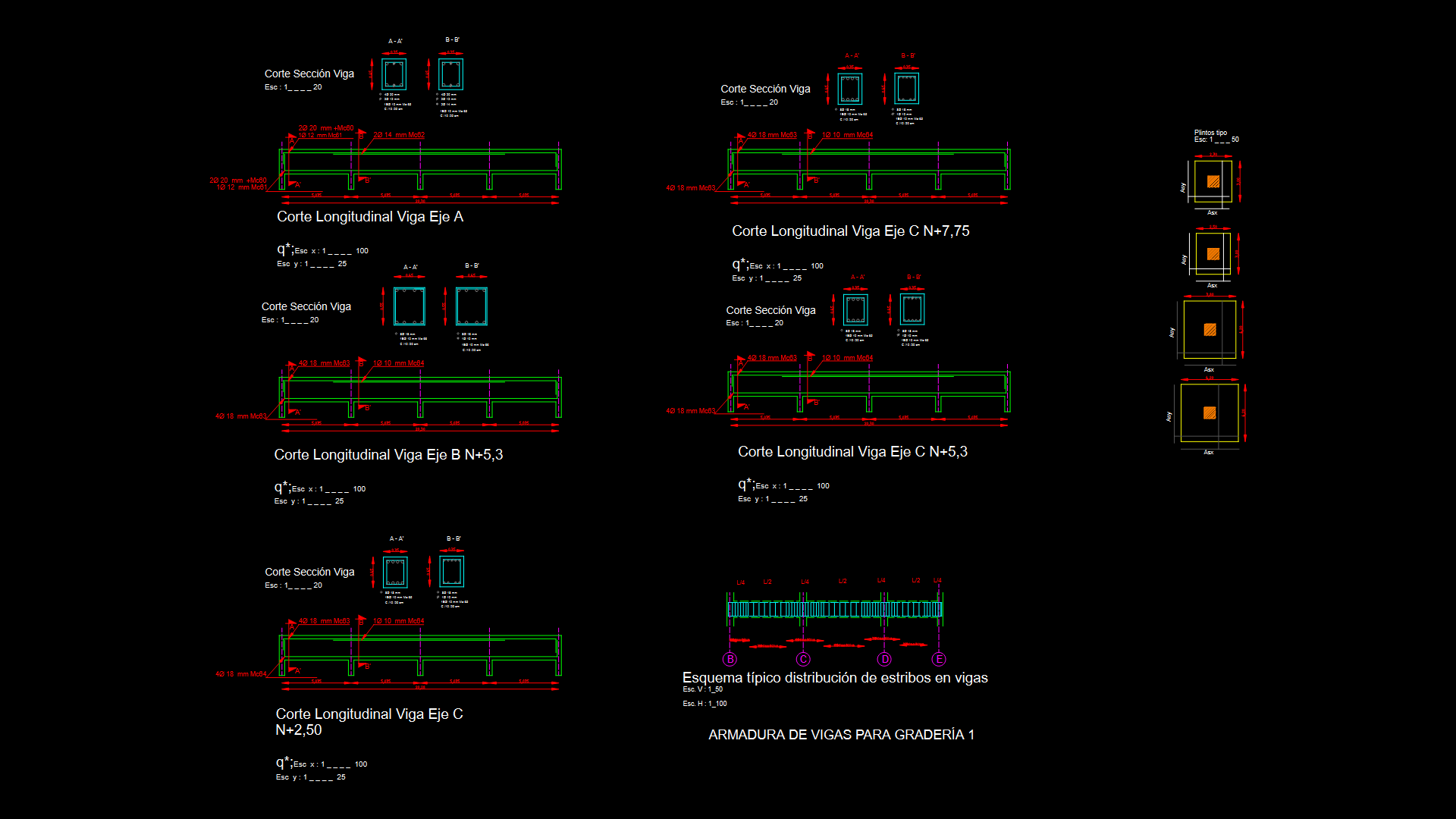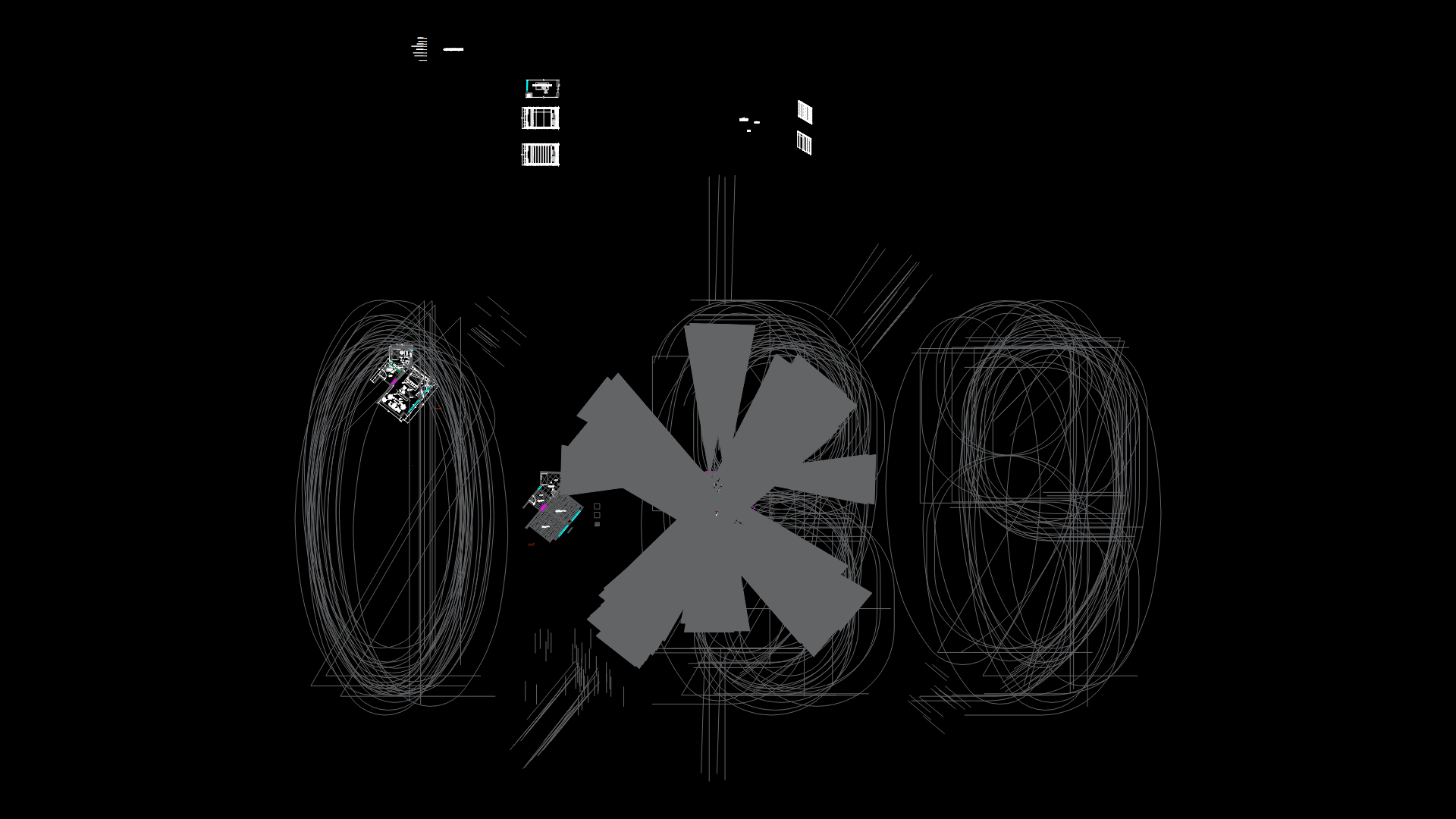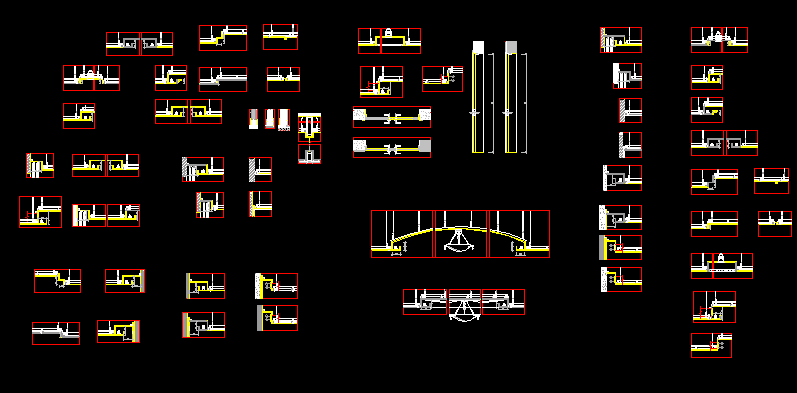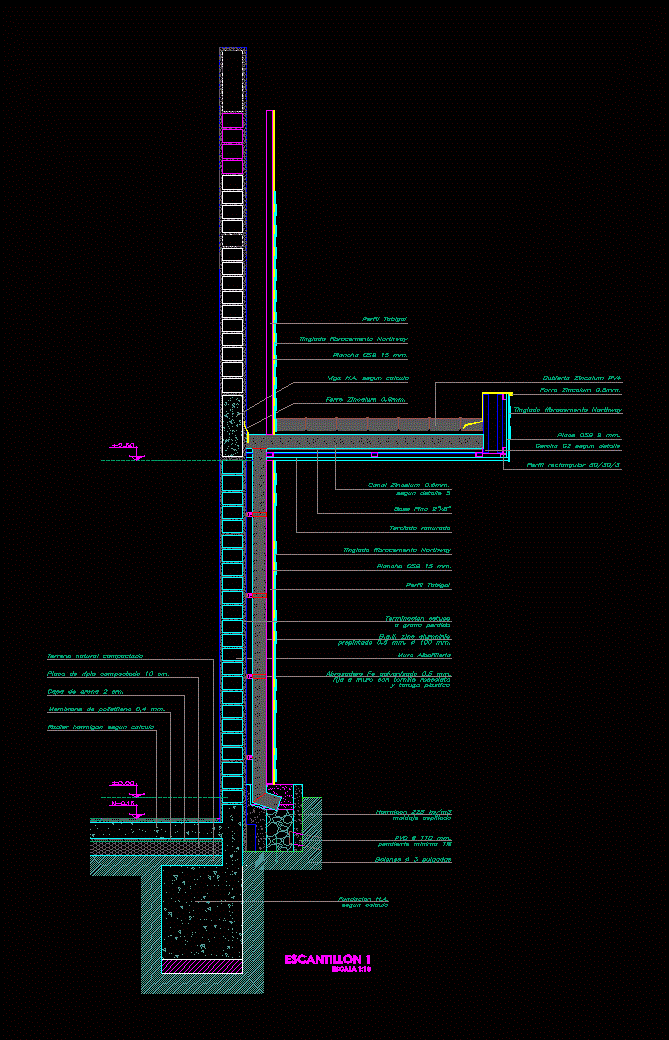Cover DWG Block for AutoCAD
ADVERTISEMENT
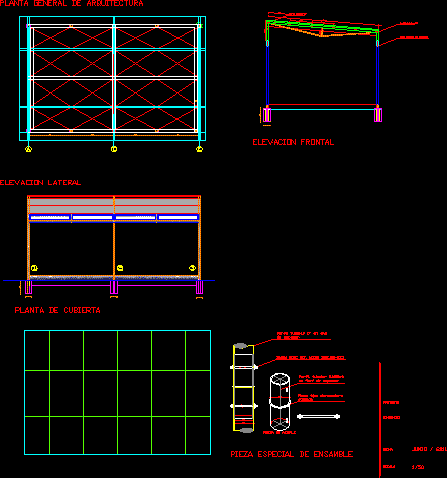
ADVERTISEMENT
Case in steel structures.
Drawing labels, details, and other text information extracted from the CAD file (Translated from Spanish):
cover plant, bar rosc met. steel, piece type welded clamp, tubular profile in thickness, coupling part, special piece of assembly, general architecture plant, lateral elevation, tubular profile, special piece of assembly, front elevation, scale, content, draft, date, June
Raw text data extracted from CAD file:
| Language | Spanish |
| Drawing Type | Block |
| Category | Construction Details & Systems |
| Additional Screenshots |
 |
| File Type | dwg |
| Materials | Steel |
| Measurement Units | |
| Footprint Area | |
| Building Features | |
| Tags | autocad, barn, block, case, cover, dach, DWG, hangar, lagerschuppen, metal, roof, shed, steel, structure, structures, terrasse, toit |

