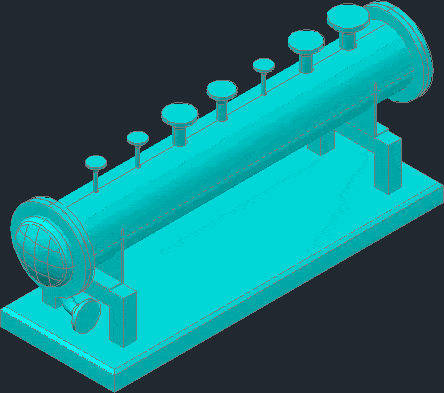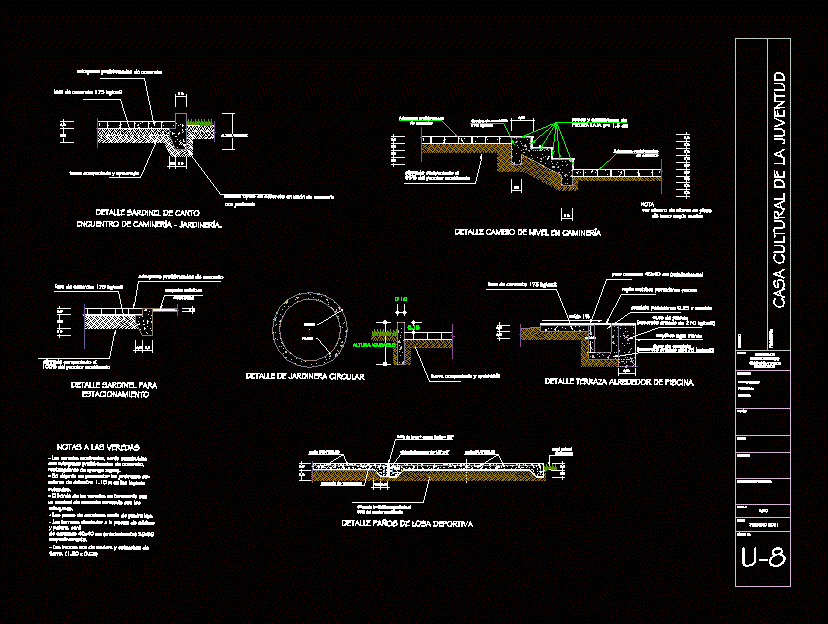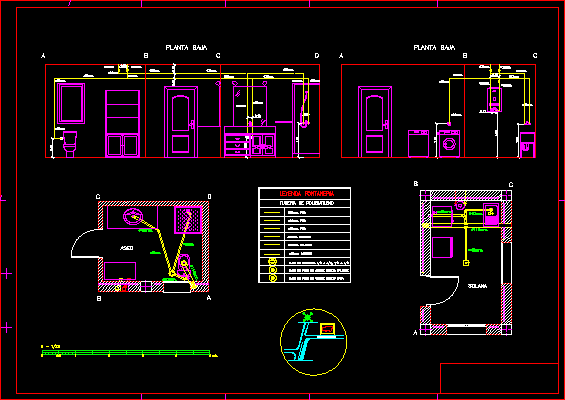Covers DWG Detail for AutoCAD
ADVERTISEMENT
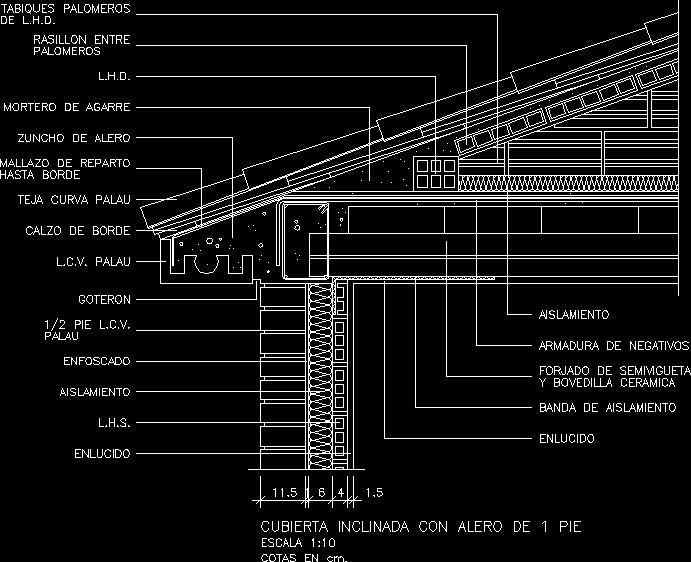
ADVERTISEMENT
Details slope covers with eaves 1 foot
Drawing labels, details, and other text information extracted from the CAD file (Translated from Spanish):
goteron, edge wedge, l.c.v. palau, isolation, negative armor, insulation band, plaster, Ceramic vault, forged half-jointed, palau, foot l.c.v., plaster, l.h.s., plastered, isolation, dimensions in cm., scale, sloping roof with foot eave, roof tile palau, eave zuncho, gripping mortar, l.h.d., partition walls, of l.h.d., palomeros, rasillon between, cast mesh, to edge
Raw text data extracted from CAD file:
| Language | Spanish |
| Drawing Type | Detail |
| Category | Construction Details & Systems |
| Additional Screenshots |
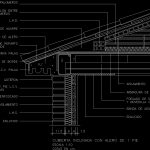 |
| File Type | dwg |
| Materials | |
| Measurement Units | |
| Footprint Area | |
| Building Features | |
| Tags | autocad, barn, cover, covers, dach, DETAIL, details, DWG, eaves, foot, hangar, lagerschuppen, roof, shed, slope, structure, terrasse, toit |



