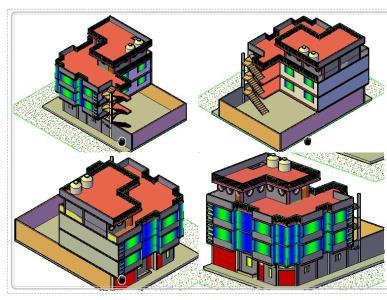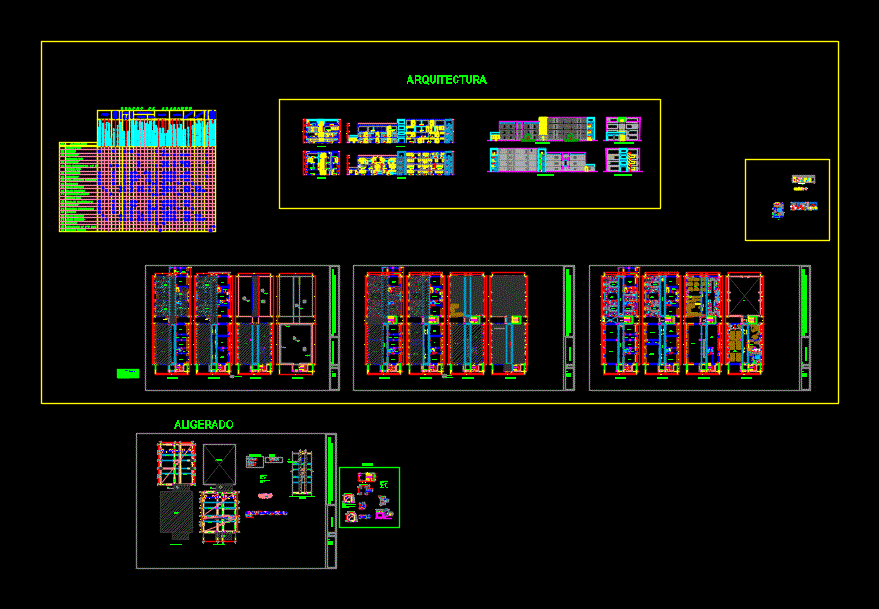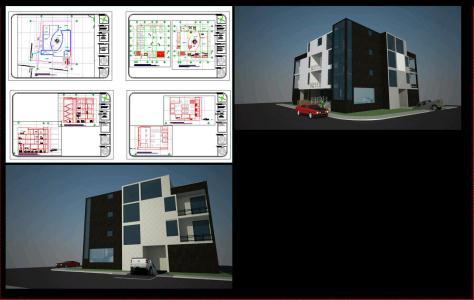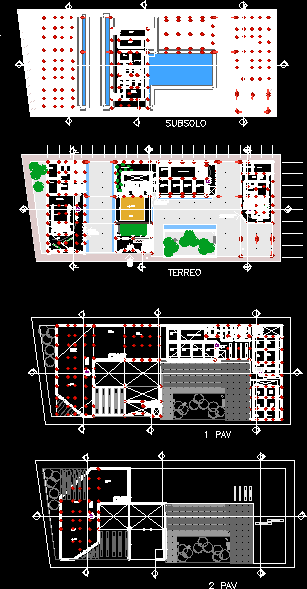Csa House 3D DWG Model for AutoCAD

3d mockup – solid modeling – without textures
Drawing labels, details, and other text information extracted from the CAD file (Translated from Spanish):
access, wardrobe, american standard, porcelain – white, esc :, floor plan, cuts, project :, location :, date :, floor plan:, place :, department: fist, dimension, scale, graphic scale, meters, drawing and design:, location, sheet:, jr. condorcanqui, urbanization santa catalina, av. huayna capac, sr. paulino salguero ccanccapa, owner:, multifamily housing, extension, c-e, pedro aguilar condori, graduated in ing. civil, province: san román, district: juliaca, scale :, and elevations, juliaca, architecture, mr. paulino salguero, and distribution, location :, ccanccapa, structures, indicated, slab lightened, cuts and, mr. alejo, urb. juana maria, single family, elevations, jr. asuncion, jr. the pioneers, avenue manco capac, urbanizacion juana maria, views and, v-p, perpestiva
Raw text data extracted from CAD file:
| Language | Spanish |
| Drawing Type | Model |
| Category | House |
| Additional Screenshots | |
| File Type | dwg |
| Materials | Other |
| Measurement Units | Metric |
| Footprint Area | |
| Building Features | |
| Tags | apartamento, apartment, appartement, aufenthalt, autocad, casa, chalet, dwelling unit, DWG, haus, house, logement, maison, mockup, model, Modeling, residên, residence, solid, textures, unidade de moradia, villa, wohnung, wohnung einheit |








