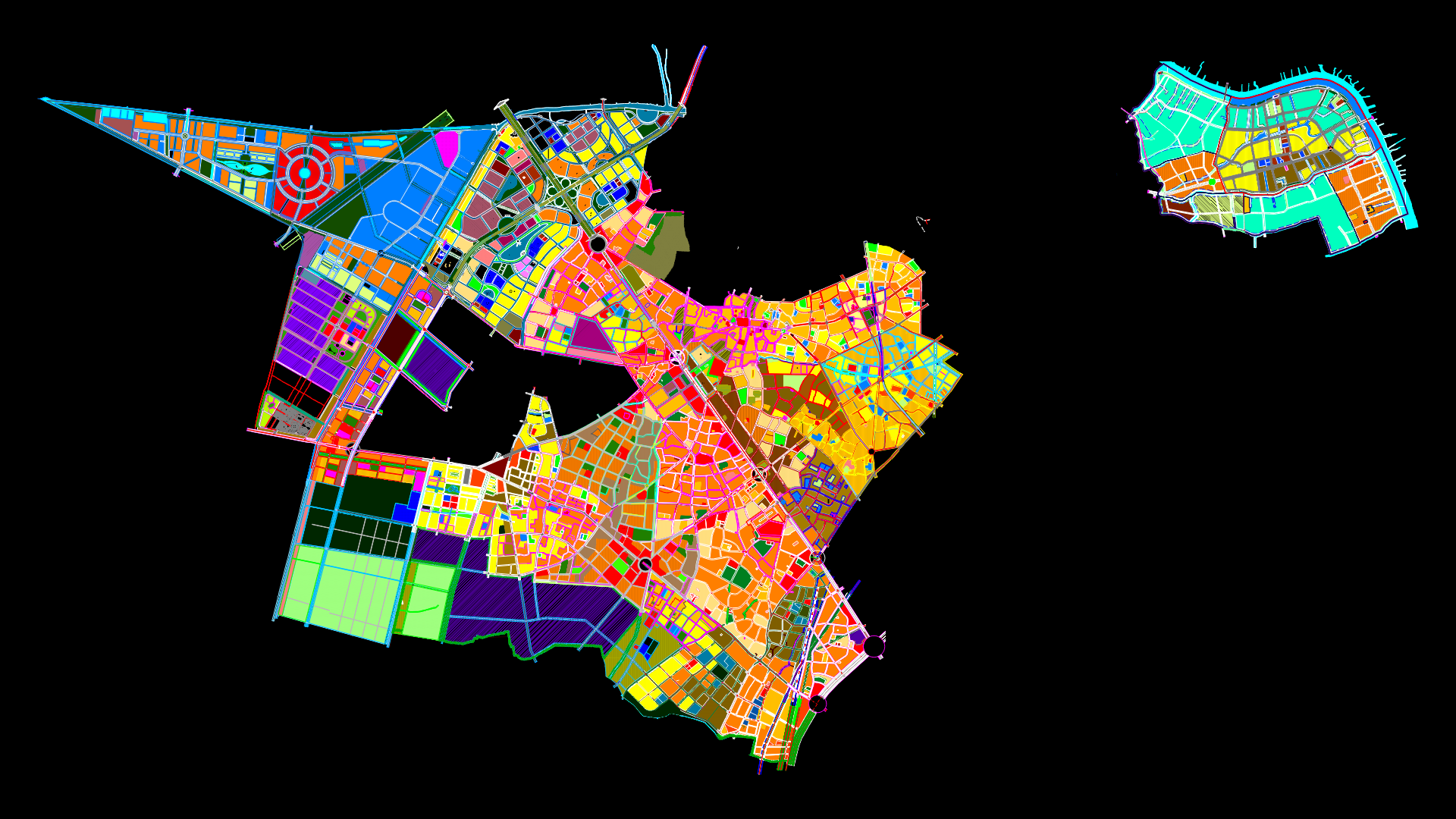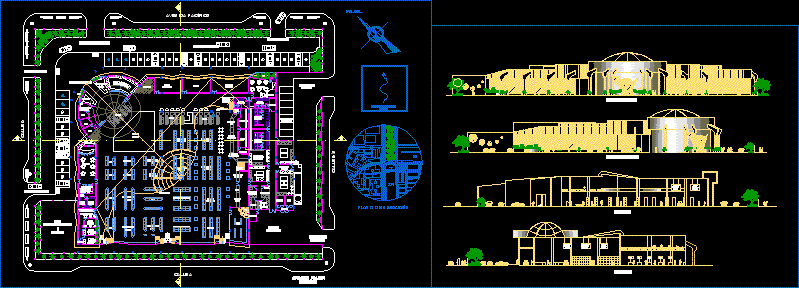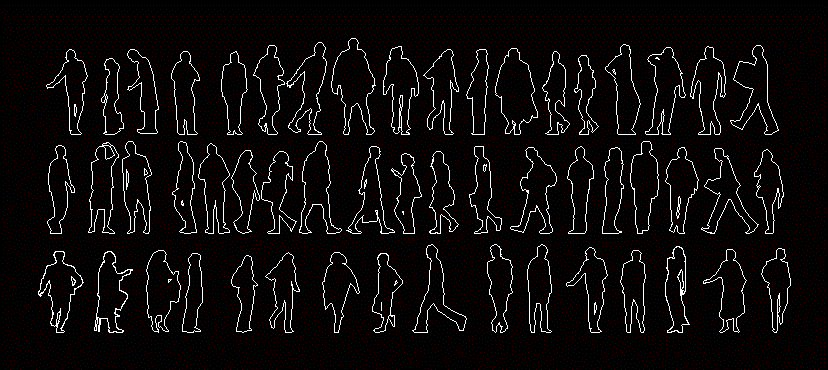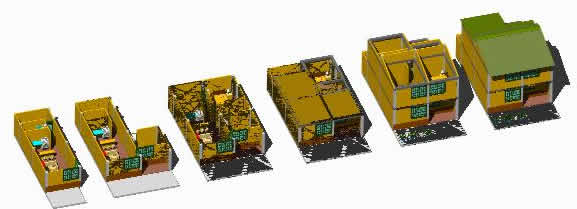Cultural Center – Health DWG Section for AutoCAD

Cultural Center – Health – Comunitarian Use – Plants – Sections – Elevations
Drawing labels, details, and other text information extracted from the CAD file (Translated from Spanish):
maternal garden classroom, bathroom, kitchen, access hall, public circulation, disabled toilets, step, classroom, social assistance room, pharmacy, technical circulation, ticket table, nursing, office, locker room, bathroom disabled, hall, admission, extractions, sample reception, laboratory of clinical analysis, sum expansion, sum income, general income, income services, administration, and security, upper level, income circ. technical, sum, deposit, parking, facade-south view, prestressed hº structure, trapezoidal sheet metal roof, metallic structure type tinglado, trapezoidal sheet metal border, hollow brick wall to the reboque, trapezoidal sheet metal roof, facade-view west, balance of surfaces, denomination, sliding cloth or, to open, fixed cloth, cloth to open, banderole, height is finished floor level, interior.fixed glass., Features :, interior.door – window, npt, interior, inside. interior plate door., interior. exterior door., ground floor, upper floor, banderole type opening system, service tap, toilet, open courtyard pool, ppa, lavatory, kitchen sink, covered access door, shower, cdv, drain and vent., lime, water heater, pc with siphon inspection cap, sockets, switch keys, secondary board, sconces, wrenches, mouths
Raw text data extracted from CAD file:
| Language | Spanish |
| Drawing Type | Section |
| Category | City Plans |
| Additional Screenshots |
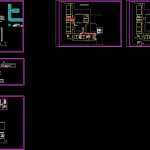 |
| File Type | dwg |
| Materials | Glass, Other |
| Measurement Units | Metric |
| Footprint Area | |
| Building Features | Garden / Park, Pool, Deck / Patio, Parking |
| Tags | autocad, center, city hall, civic center, community center, cultural, DWG, elevations, health, plants, section, sections |
