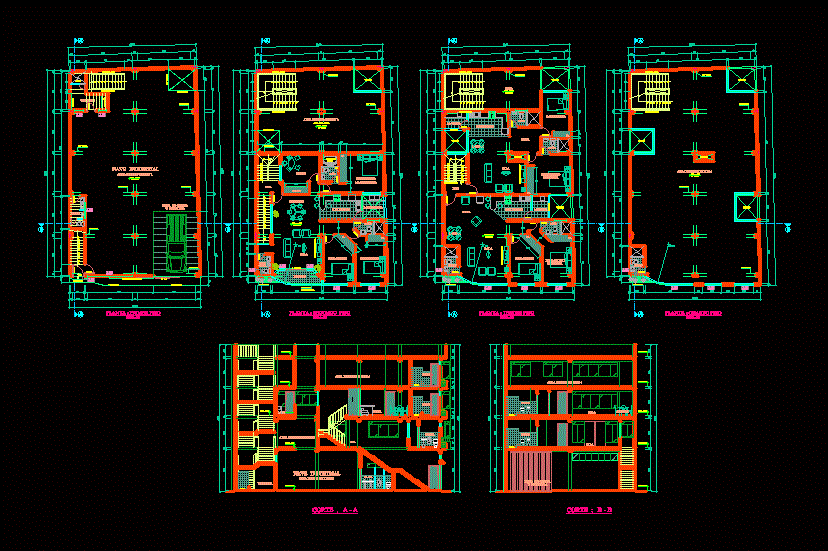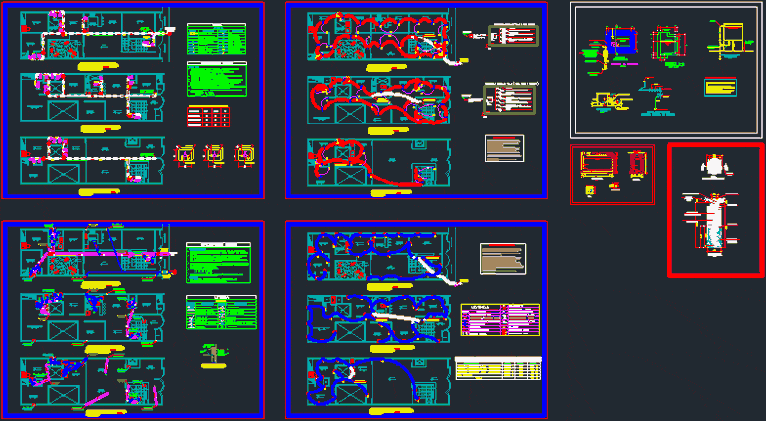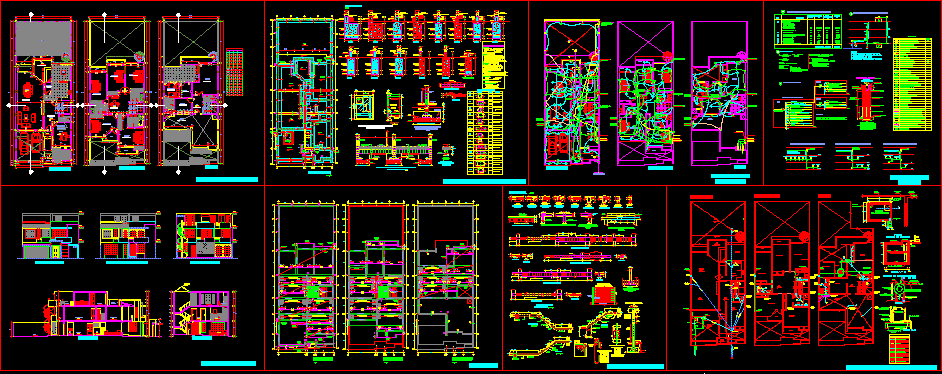Curve House DWG Full Project for AutoCAD
ADVERTISEMENT

ADVERTISEMENT
Preproject of housing curve configuration ;with irregular topography; include groung floor , facades, volumetry; is destined for a painter an amateur music ; include music room; of paint; 2 bedrooms and 1 master bedroom; service bedroom; a gallery;living kitchen; dining . service area; and an open area for swimming pool
| Language | Other |
| Drawing Type | Full Project |
| Category | House |
| Additional Screenshots | |
| File Type | dwg |
| Materials | |
| Measurement Units | Metric |
| Footprint Area | |
| Building Features | |
| Tags | apartamento, apartment, appartement, aufenthalt, autocad, casa, chalet, configuration, curve, dwelling unit, DWG, facades, floor, full, haus, house, Housing, include, irregular, logement, maison, music, preproject, Project, residên, residence, topography, unidade de moradia, villa, wohnung, wohnung einheit |








