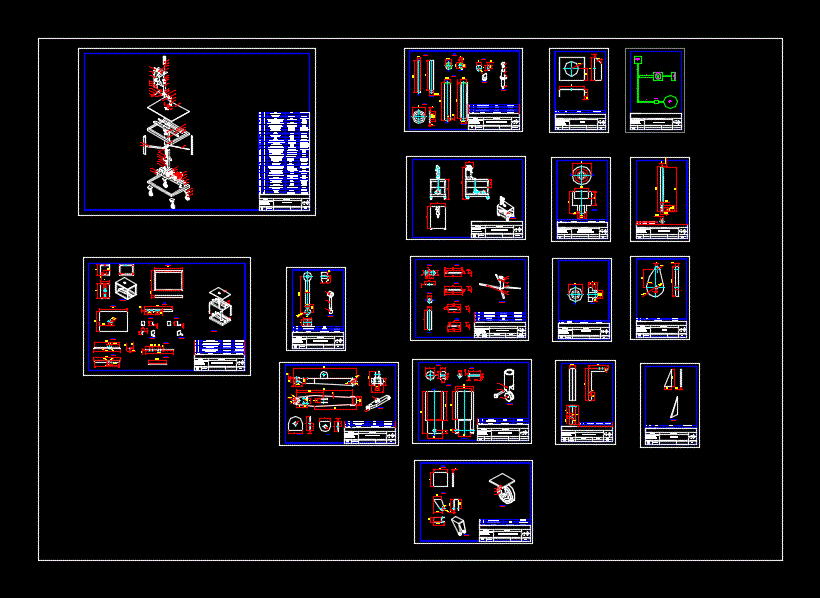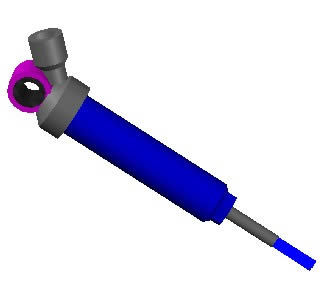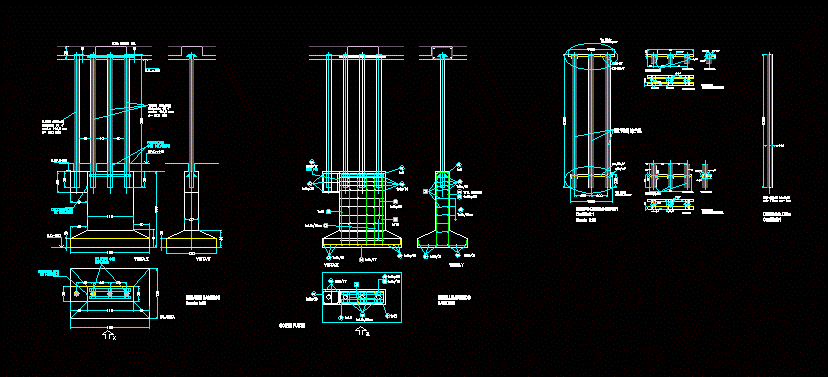Cut With Detail Elevator DWG Detail for AutoCAD

Court to intervene façade Elevator
Drawing labels, details, and other text information extracted from the CAD file (Translated from Spanish):
sheet, according, rev., revised:, work, drawing:, flat:, rev., date, date:, flat, number, review detail, government of the city of buenos aires, general infrastructure management equipment, Ministry of Education, address:, draft:, visa:, archive:, work nº, ground, hpc underlayment, waterproof insulation, seat mortar, grooved granitic moss tiles, granite mosaic base, execute platea de ha reinforced with a permimetral nerve under columns, waterproof insulation on subfloor hpc perimeter walls up to, mosaic tile granite compact pre-polished seat folder, granite mosaic base, subfloor, seat folder, pre-polished compact granite mosaic tile, hpc underlayment, ground, granite mosaic threshold, swelling girdle, concrete channel with smooth perforated sheet cover, granite prevention flooring of relief plugs similar rubber, block htaca retak, reinforcement with metal mesh unfolded, reinforced polyurethane foam, granite mosaic base, reinforcement in lintel armor of three, polyurethane foam filling, latex paint for exterior gray, mortar monolayer gray previous, glass block wall, refurbishment work idem paint existing in all carpentries, pipe iron black soldier, pipe iron black, profile upn, stainless steel threshold, soldered prevention granite plugs embossed rubber gum., traces of concrete brushed concrete rafters, run underlay, concrete contagion seen, block hcca seen transparent silicone coating, block hcca interior view, glass brick, waterproof insulation, block hcca seen transparent silicon, plaster monolayer, block hcca seen revest. silicone, pass for elevator installation, concrete thickening, granite threshold, stresses concrete, existing, execution retaining wall previous execution of tambourine of common brick waterproof insulation. see structure plan, apply intumescent anti-fire varnish throughout the hr seen inside the elevator shaft., block hcca seen transparent silicon, monolayer plaster gray, exterior water-repellent, common brick wall, flat cover made of prepainted trapezoidal sheet with thermal insulation vapor barrier tensioned wire equivalent no galvanized. on suspended sound-absorbent profile, flat tire cover prepainted trapezoid belts profile, n.p.t. yard, byblock, bylayer, global, the., Exterior, inside, metal mesh footprints unfolded heavy galvanized by immersion in hot gratin metal thickness total thickness, support structure: side profile upn, support: profile of equal wings of mm. iron iron, iron sheet on profile, profile of equal wings of mm., metal mesh footprints unfolded heavy galvanized by immersion in hot gratin metal thickness total thickness, note: secondary stairway code building footprint min. m. against
Raw text data extracted from CAD file:
| Language | Spanish |
| Drawing Type | Detail |
| Category | Construction Details & Systems |
| Additional Screenshots |
 |
| File Type | dwg |
| Materials | Concrete, Glass, Steel |
| Measurement Units | |
| Footprint Area | |
| Building Features | Deck / Patio, Elevator |
| Tags | autocad, court, Cut, dach, dalle, DETAIL, details, DWG, elevator, escadas, escaliers, faade, lajes, mezanino, mezzanine, platte, reservoir, roof, slab, stair, telhado, toiture, treppe |








