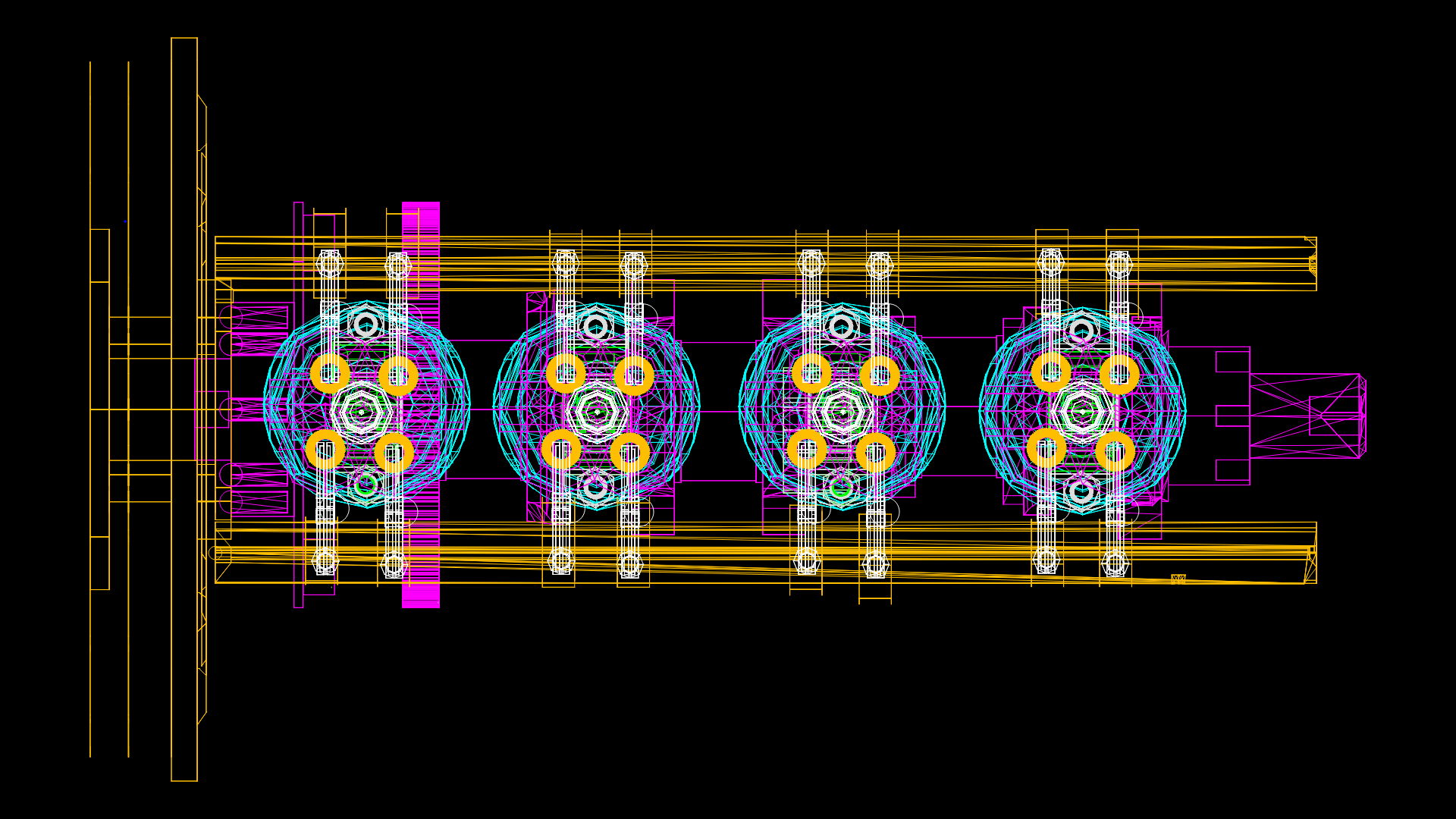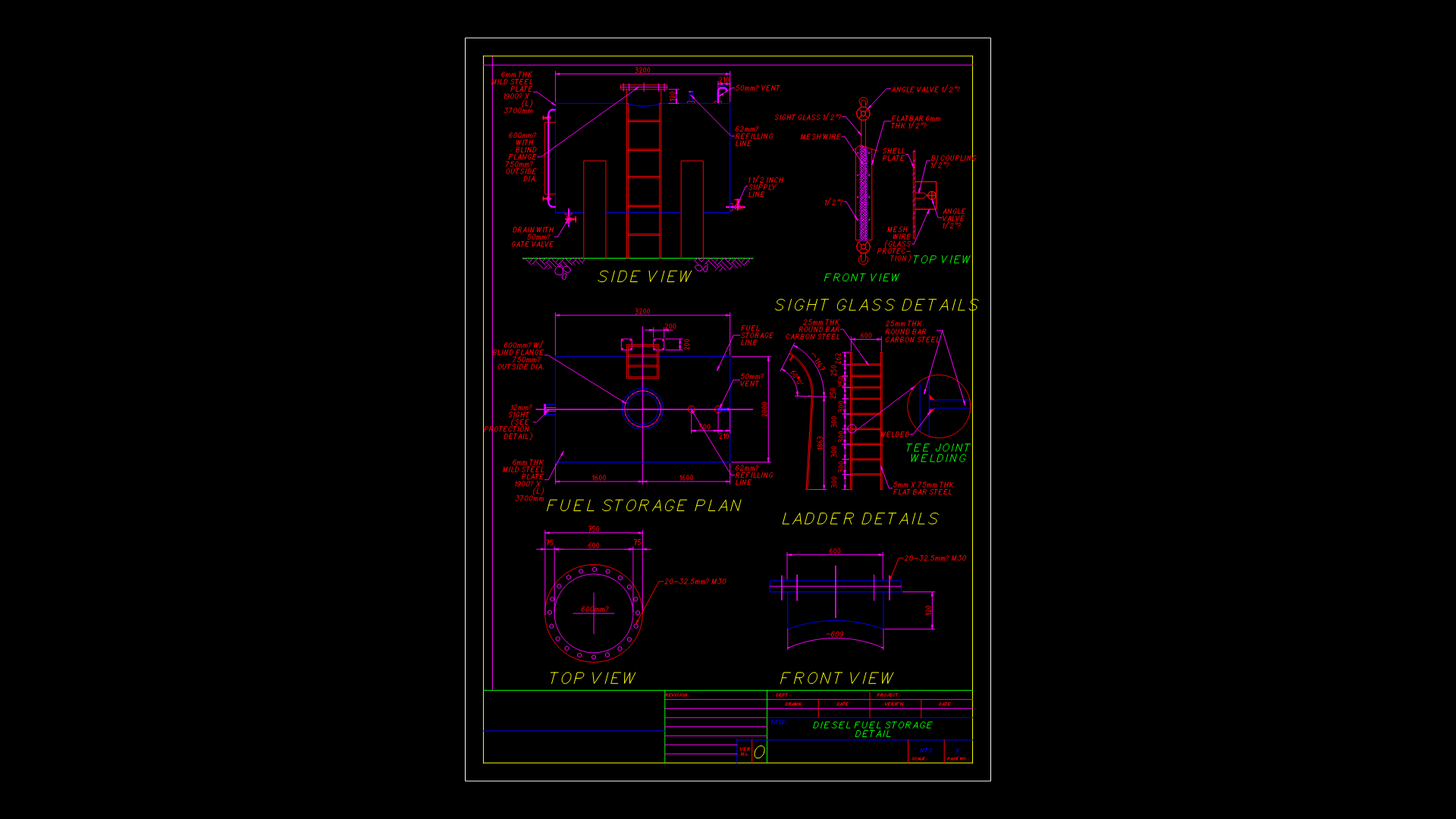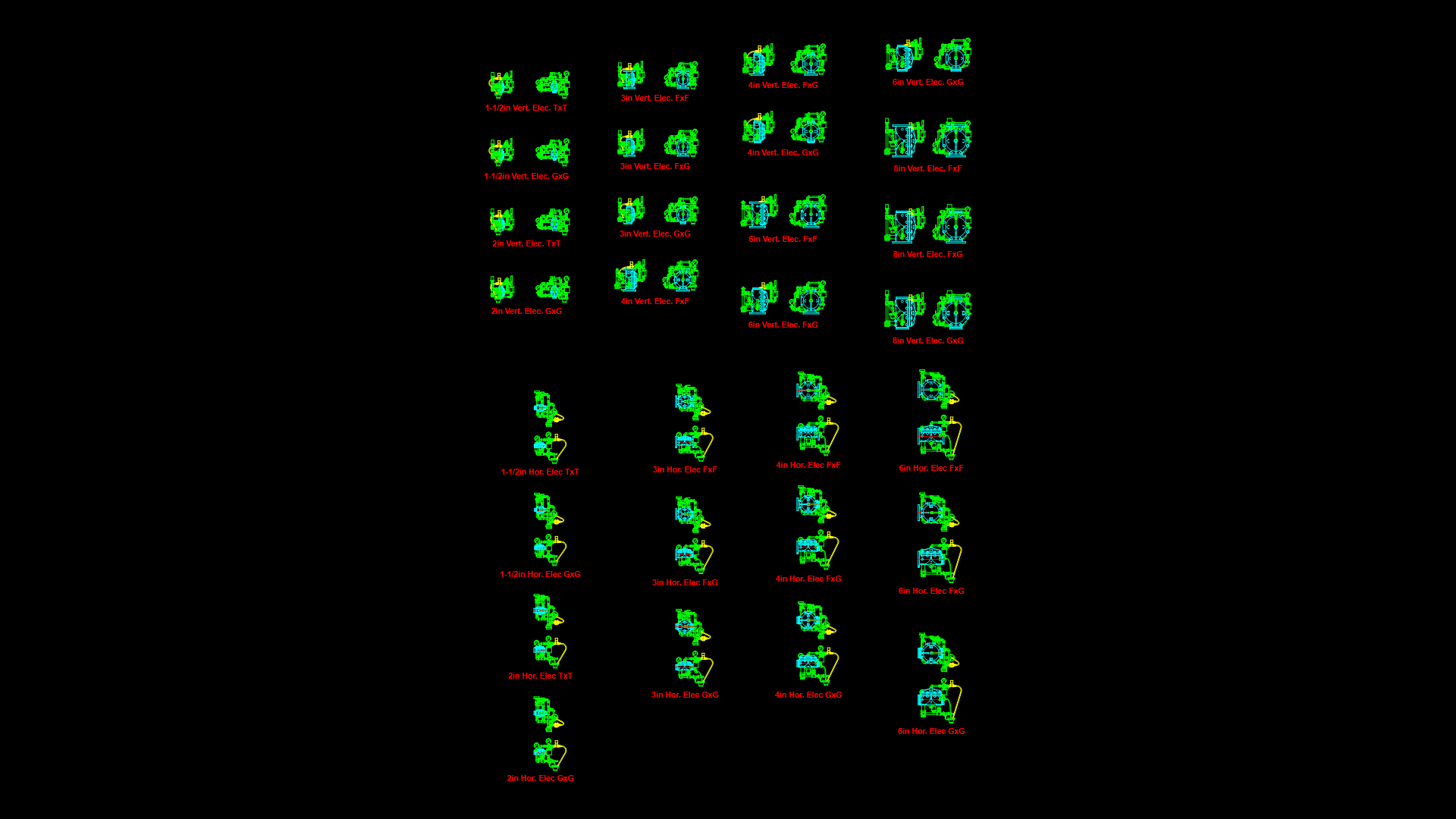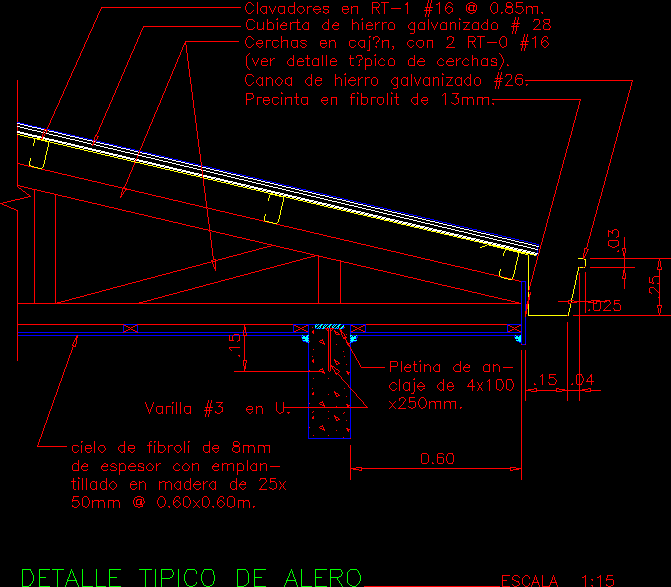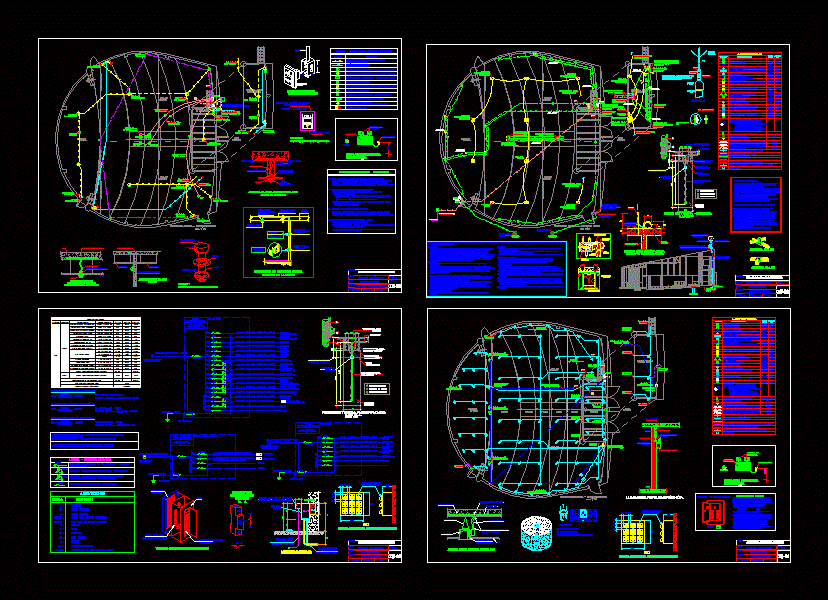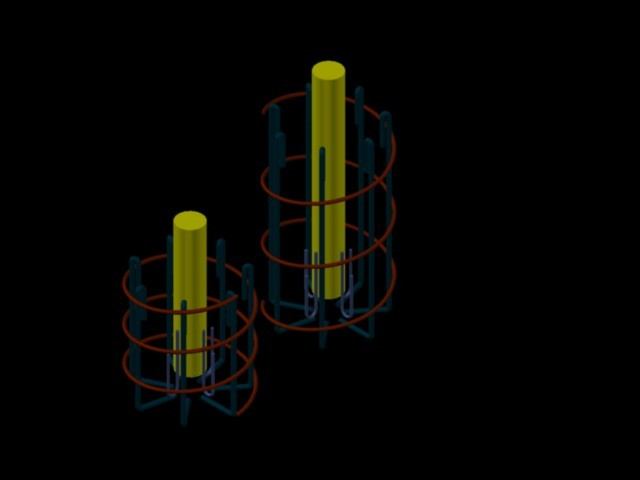Data Network Construction DWG Block for AutoCAD
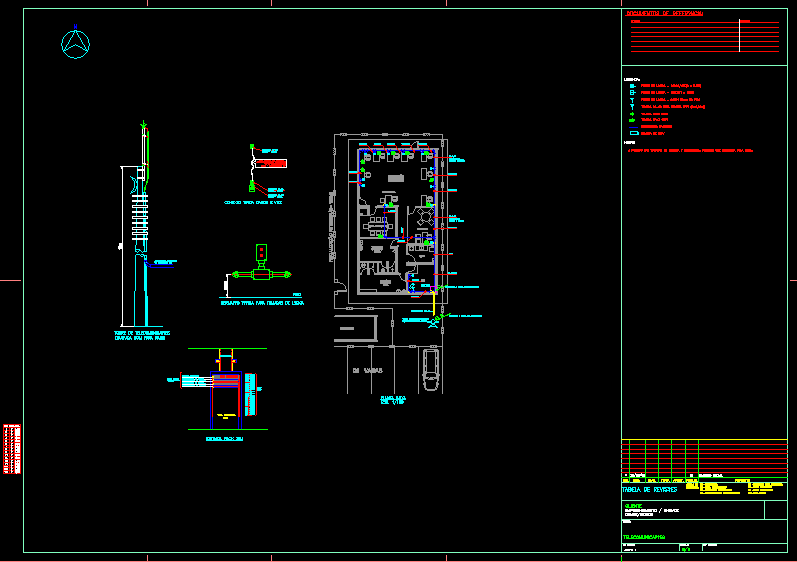
DATA NETWORK CONSTRUCTION
Drawing labels, details, and other text information extracted from the CAD file (Translated from Portuguese):
color, Esp., feather, Code of, goal:, Nº jpnor:, scale:, Home, Revision table, title:, client, Customer number:, For detailing, Comments, built, For execution, approval, information, Finalid, Rev., date, Verif., Elab., Approve, description, reference documents:, title:, number:, Petrobrás inspection, locker room, Fem., Cup, meeting room, management, Secretary, planning, oversight, You technicians, Emerg., Tic, locker room, Masc., Restroom, Drivers, Vacancies, Interconnect grounding, Telecommunications tower, Equipped with lightning, Electroplate, Rack, Interconnect grounding, conduit, About lining, conduit, Of the floor., Telecommunications tower, Equipped with lightning, logic, Patch pannel doors, Cable organizer, Patch pannel doors, Ups, Patch pannel, Cable organizer, reserved area, Rack, Switch ports, Electroplate, Goes to the rack, Electroplate, Typical derivation for logic outlets, blue print, Rack input, floor, Typical voice data connection, attachment, Telecommunications, initial issue, subtitle:, Logical point, grades, Jack, Position of the power sockets and must be adequate for the work., Jack, Apparent pipeline, Cftv camera, Cftv camera socket, Logical point of floor codin, Logical point, Esc., male, connector, male, connector, female, connector
Raw text data extracted from CAD file:
| Language | Portuguese |
| Drawing Type | Block |
| Category | Mechanical, Electrical & Plumbing (MEP) |
| Additional Screenshots |
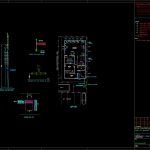 |
| File Type | dwg |
| Materials | |
| Measurement Units | |
| Footprint Area | |
| Building Features | |
| Tags | autocad, block, construction, data, DWG, einrichtungen, facilities, gas, gesundheit, l'approvisionnement en eau, la sant, le gaz, machine room, maquinas, maschinenrauminstallations, network, provision, wasser bestimmung, water |
