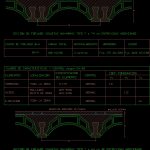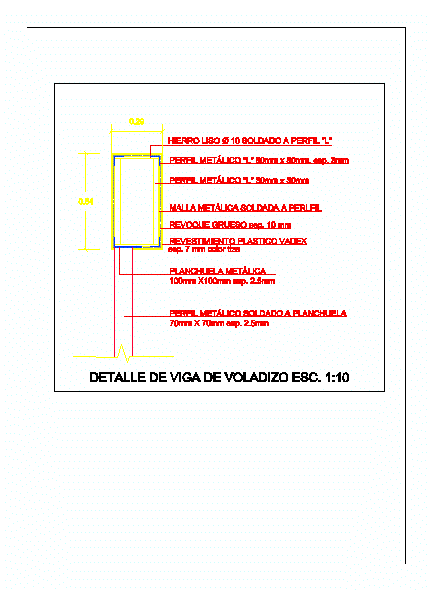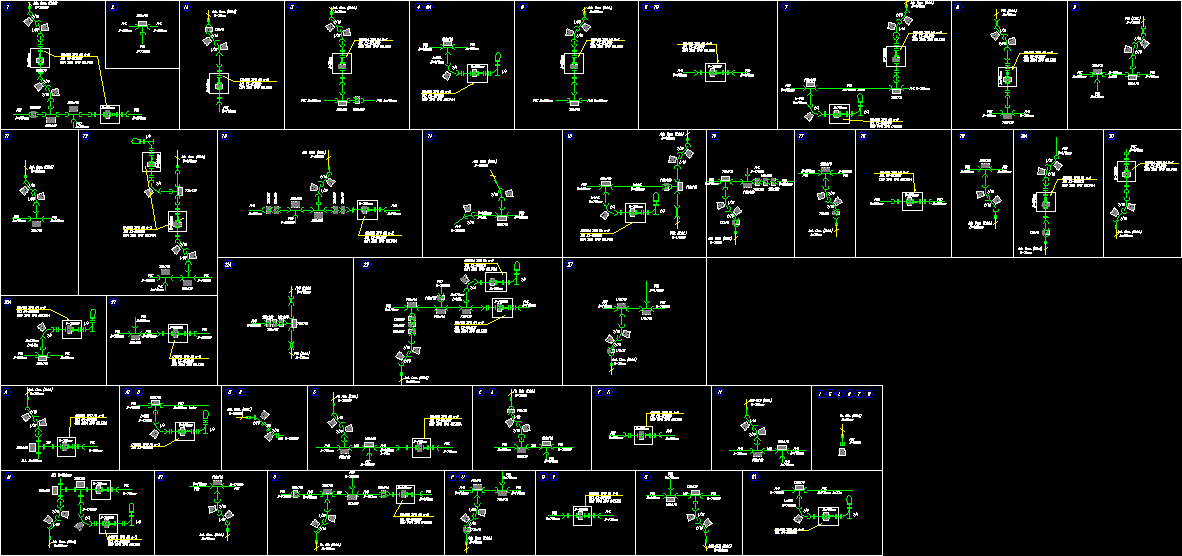Dc Forged DWG Section for AutoCAD
ADVERTISEMENT

ADVERTISEMENT
Section ceiling arched joists
Drawing labels, details, and other text information extracted from the CAD file (Translated from Spanish):
Negatives indicated in plant, mesh, section of wrought iron joists navarras type cm entrevigas domed, Forged edge, total charge, shoring, meters, concrete, fck, steel, fyk, coef. weighing, normal, control, of the element, all the work, location, elements, control characteristics table according to, concrete, steel, execution, specification, mesh, rest of work, all the work, normal, section of wrought iron joists navarras cm type of domed entrevigas, mesh, Negatives indicated in plant, forbvt
Raw text data extracted from CAD file:
| Language | Spanish |
| Drawing Type | Section |
| Category | Construction Details & Systems |
| Additional Screenshots |
 |
| File Type | dwg |
| Materials | Concrete, Steel |
| Measurement Units | |
| Footprint Area | |
| Building Features | |
| Tags | arched, autocad, barn, ceiling, cover, dach, DWG, forged, hangar, joists, lagerschuppen, roof, section, shed, structure, terrasse, toit |








