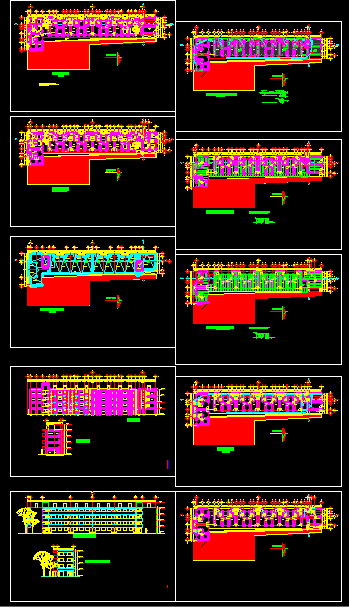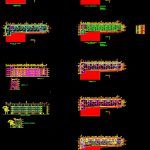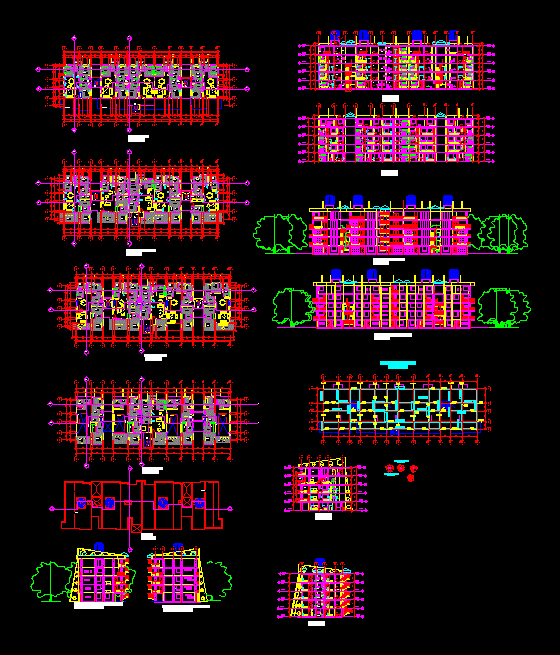Department Building DWG Section for AutoCAD

THE GROUNGFLOOR HAS 10 COMPLETE APARTMENTS; WITH LIVING , SSHH., KITCHENET , LAUNDRY , TWO OF THEM HAS AN EXTRA ROOM(TWO BEDROOMS . ALSO THE GROUND FLOOR HAS TWO TRADE LOCALS WITH ITS RESPECTIVE BATHROOMS. THE OTHER PLANTS HAS 11 APARTMENTS,THREE OF THEM WITH 2 BEDROOMS . ALSO TWO STAIRS , THE PLANE OF TERRACES,SECTIONS AND ELEVATIONS.FOUNDATION PLANE AND STRUCTURAL, SANITARY AND ELECTRIC INSTALLATIONS
Drawing labels, details, and other text information extracted from the CAD file (Translated from Spanish):
xref, structural plant last tower of beam joist, vars of no., in the center, stairway ramp, north, dd ‘, dd ”, roof plant, north, main facade, lateral facade, bedroom, stairs, bath, kitchenette, bedroom, bath, kitchenette, bath, kitchenette, bedroom, kitchenette, bath, kitchenette, bath, bedroom, kitchenette, bath, kitchenette, bedroom, kitchenette, bath, bedroom, kitchenette, bath, bedroom, kitchenette, bath, bedroom, kitchenette, bath, bedroom, kitchenette, bath, bedroom, kitchenette, bath, kitchenette, bedroom, bath, kitchenette, bedroom, bath, kitchenette, bedroom, bath, kitchenette, bath, bedroom, bath, kitchenette, bath, bedroom, kitchenette, bath, bedroom, bath, kitchenette, bath, bedroom, kitchenette, bath, bedroom, bath, kitchenette, bath, bedroom, kitchenette, bedroom, kitchenette, bedroom, kitchenette, bedroom, bath, local, cut, b.a.p., b.a.n., of pend., b.a.p., of pend., local, bath, service, kitchen, stay dining, service, kitchen, stay dining, service, kitchen, n.p.t., cut, level, n.p.t., n.p.t., structural plant, levels:, stairway ramp, structural plant, in the center, structural plant last tower of beam joist, vars of no., vars of no., stairway ramp, north, constructive board, stairway ramp, b.c.a.f., b.c.a.f., b.c.a.f., b.c.a.f., b.c.a.f., s.c.a.f., bedroom, kitchenette, bath, kitchenette, bath, bedroom, bath, kitchenette, bedroom, bath, kitchenette, n.p.t., n.p.t., n.p.t., n.p.t., waterproofing fester type interlocked prop brickwork in the form of petatillo with grout prop of gray cement., Compression layer of cm with electrowelded mesh, joist vault, pvc tube mm, Compression layer of cm with electrowelded mesh, toilet ideal brand standard model habitat short white, cm tile according to sample, Finish fine flat finish with sand cement mortar prop. cm thick., red annealing wall brick wall with flattened cement sand base prop. with a hand of brand sealer brand comex paint vinimex brand white color., flattened cement sand prop. finish serroteado with a hand of brand sealer comex white paint brand vinimex de comex., red annealing wall parapet annealing with sand mortar cement plaster prop., concrete block of cm with vars of no wire stirrups, flattened cement sand prop. finish serroteado with a hand of brand sealer comex white paint brand vinimex de comex., reinforced concrete slab of cm of cant with tray of cm for drainage facilities, contratrabes of with rods with wire stirrups, double reinforced foundation slab of cm of cant with rods of cm, pvc tube mm, joist vault, Floor according to sample, tepetate compacted with a dancer, n.p.t., float, of pend., constructive board, D.E.P., glazed tile, tezontle filling, firm of cm., D.E.P., cm, constructive board, cm, note: the project is composed of buildings the separated by a constructive board the axes have two letters the first corresponds
Raw text data extracted from CAD file:
| Language | Spanish |
| Drawing Type | Section |
| Category | Condominium |
| Additional Screenshots |
 |
| File Type | dwg |
| Materials | Concrete, Other |
| Measurement Units | |
| Footprint Area | |
| Building Features | |
| Tags | apartment, apartments, autocad, building, complete, condo, department, DWG, eigenverantwortung, Family, group home, grup, laundry, living, mehrfamilien, multi, multifamily housing, ownership, partnerschaft, partnership, room, section, sshh |








