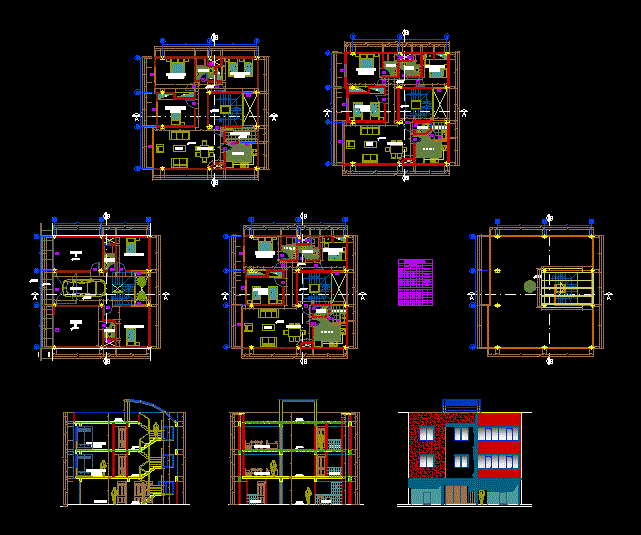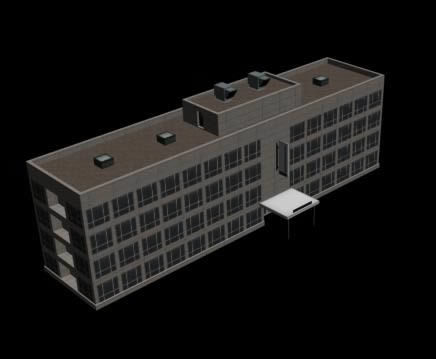Department Flat – Duplex 4 Levels DWG Block for AutoCAD

Edificacion 4 levels; first level we find a department type flat;
Drawing labels, details, and other text information extracted from the CAD file (Translated from Spanish):
room, terrace, faculty of civil engineering and architecture, professional school of architecture and urban planning, architectural design, architect :, number plate :, plane :, scale :, national university of Puno highlands, general plant first level, student, date :, project:, first level, garage, living room, kitchen, laundry, study, dorm. princ., ss.hh, patio garden, hall, patio, study, room, laundry, ss.hh., patio, dining room, general floor second level, general floor third level, general floor fourth level, court, elevation, second level , laundry and patio, kitchen, dining room, terrace, third level, hall, secondary bedroom, master bedroom, fourth level, cut aa, frontal elevation, architect: Maria Alejandra Malma lamb, court bb, ceilings
Raw text data extracted from CAD file:
| Language | Spanish |
| Drawing Type | Block |
| Category | Condominium |
| Additional Screenshots | |
| File Type | dwg |
| Materials | Other |
| Measurement Units | Metric |
| Footprint Area | |
| Building Features | Garden / Park, Deck / Patio, Garage |
| Tags | apartment, autocad, block, building, condo, department, duplex, DWG, edificacion, eigenverantwortung, Family, find, flat, group home, grup, Level, levels, mehrfamilien, multi, multifamily, multifamily housing, ownership, partnerschaft, partnership, residential building, type |








