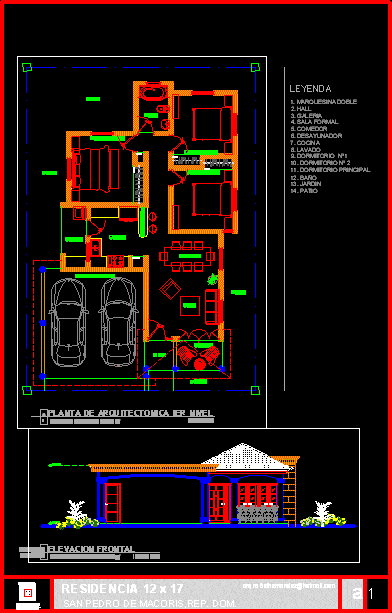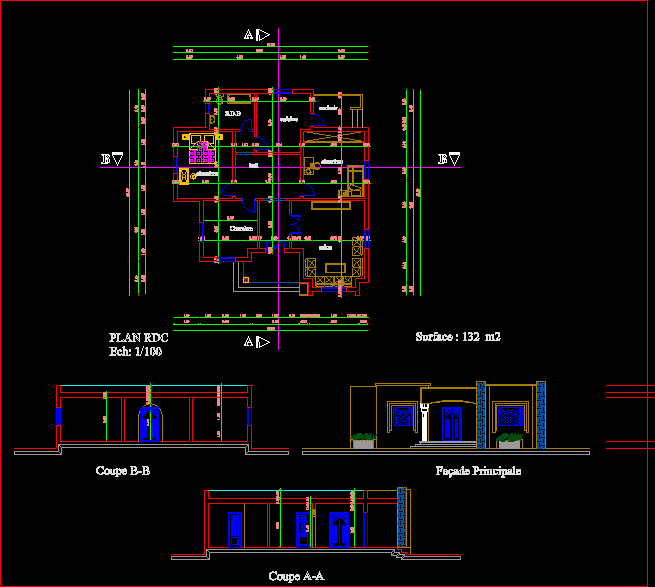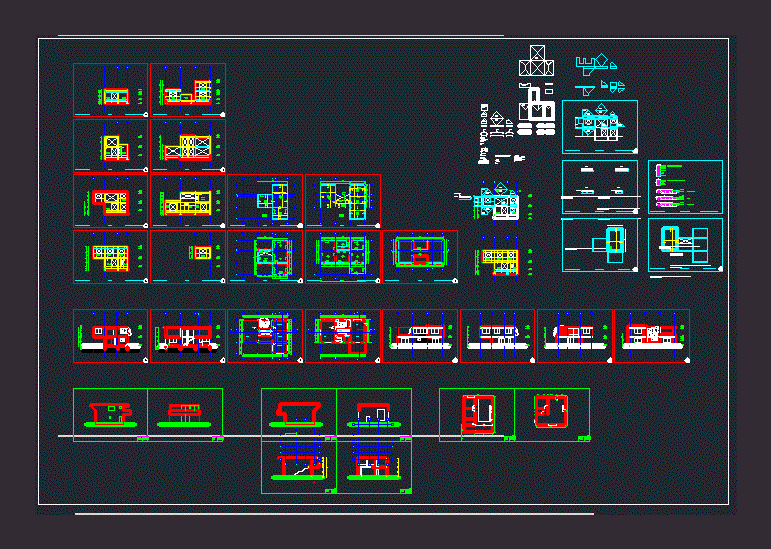Department Huerta DWG Block for AutoCAD
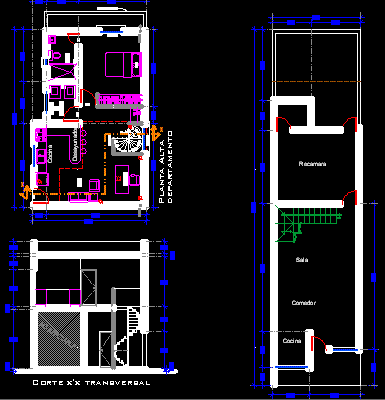
Single department in high plantof commercial stores with garage in low plant and access by spiral staircase – Some installations including
Drawing labels, details, and other text information extracted from the CAD file (Translated from Spanish):
key:, sup.terreno :, location :, content :, project :, s e l l s s:, s i m b o l l o g a:, department, arq. enrique guadalupe ibarra herrera, date :, scale :, designed :, owner :, plane, of :, sr. huerta, location:, north, alley hermenegildo galeana, sup. extension:, architectural plant, roof, facade, cutting foundation plant, armed with slab, structural details, inst. electric., sup. const. current:, calle guillermo prieto, av. jose maria morelos, sup. construction :, upstairs apartment, arq. enrique g. ibarra herrera, architectural plants, facade, roof, cutting, hydraulic installation, sanitary, electrical, armed slab, structural details, arq. filiberto gálvez guerra, d.r.o :, sup. extension:, simbology :, isometric of hydraulic installation, office, existing lock, ground floor current office orchard, facade cjon. galeana, allende facade, ground floor garage, living room, upstairs apartment, breakfast room, kitchen, bathroom, laundry room, has no ventilation, up, low, armed with roof slab, slab lightened with cassette, rib, cassette, polystyrene , lightweight slab, polystyrene cassette, electrowelded mesh, structural details, sanitary installation, rainwater downpipe, black water downpipe, hot water, cold water, hydraulic installation :, saf, vaf, comes cold water, cold water goes up, cfe meter, cfe rush, preparation for aa, damper, load center, output on spot, wall outlet, electrical installation:, exit center, damper ladder, saft, baf, cold water, cold water goes up to tinaco, slab or wall, per floor, not affected, plant roof apartment, existing marquee, warehouse, upper floor apartment, cross x’x court, with sanitary installation, with hydraulic installation, ban, and electrical installation, to network mun icipal, japama rush, washbasin, w.c., washbasin, washing machine, shower, dining room, bedroom
Raw text data extracted from CAD file:
| Language | Spanish |
| Drawing Type | Block |
| Category | House |
| Additional Screenshots |
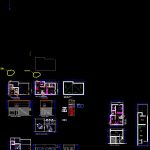 |
| File Type | dwg |
| Materials | Other |
| Measurement Units | Metric |
| Footprint Area | |
| Building Features | Garage |
| Tags | access, apartamento, apartment, appartement, aufenthalt, autocad, block, casa, chalet, commercial, department, dwelling unit, DWG, garage, haus, high, house, logement, maison, plant, residên, residence, single, spiral, Stores, unidade de moradia, villa, wohnung, wohnung einheit |



