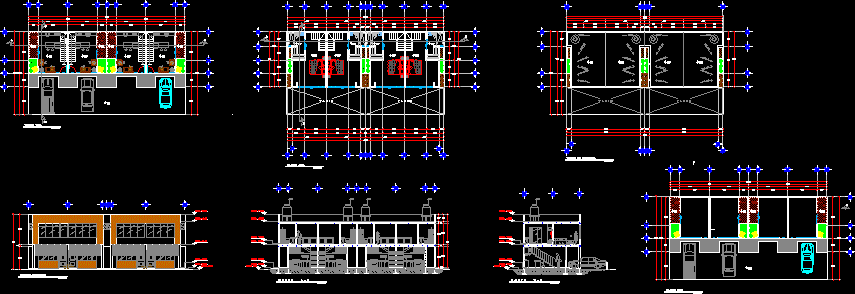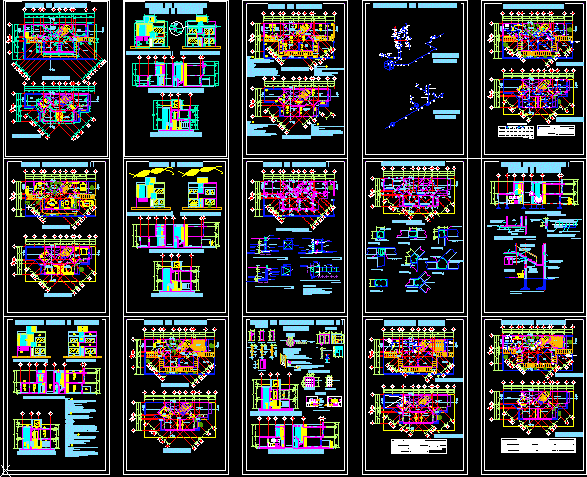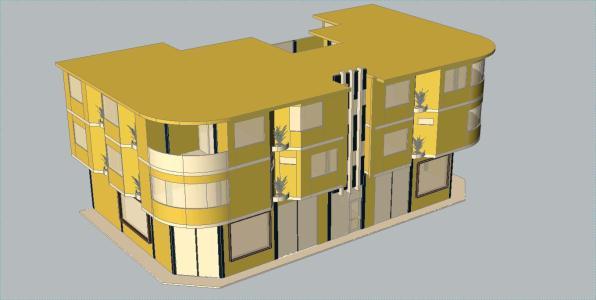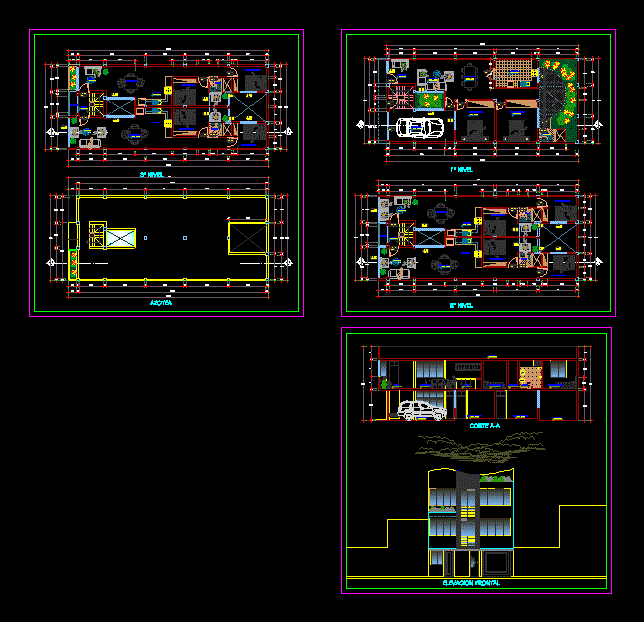Department Two Levels DWG Section for AutoCAD

Depatment in 2 plants – Facades – Sections
Drawing labels, details, and other text information extracted from the CAD file (Translated from Spanish):
living room, bedroom, north, vd, cut aa, angular door, laundry, washing machine, trunk, blouses, shoes, pants, wallets, boots, long, dresses, shelves, cut aa, cut bb, daily, crockery, brooms, vacuum cleaner , various, optional, glass, bar, dd cut, refrigerator, books, kitchen, microwave, tapers, showcase, glasses, bottle holder, bottles, cut cc, cupboard, crock pot, glasses, tablecloth, bottle rack, condimentero, pots , dishes, bowls, cups, jerry cans, water, cutlery, pans, utensils, cutlery, fountains, pyrex, cupboard, cutlery, tablecloths, etc, cut bb, dining room, diary, kitchenware, pots, dishwashers, hostesses, condimentero, fruits and, vegetables, artifacts, angular, door, basket, vegetables, for bread, ground floor, high plant, empty, plant set., water tank, climbs, cuts – b, jug, air, ntn, nbt, npt, npi, main facade, nta, corteb – c
Raw text data extracted from CAD file:
| Language | Spanish |
| Drawing Type | Section |
| Category | Condominium |
| Additional Screenshots |
 |
| File Type | dwg |
| Materials | Glass, Other |
| Measurement Units | Metric |
| Footprint Area | |
| Building Features | |
| Tags | apartment, autocad, building, condo, department, DWG, eigenverantwortung, facades, Family, group home, grup, levels, mehrfamilien, multi, multifamily housing, ownership, partnerschaft, partnership, plants, section, sections |








