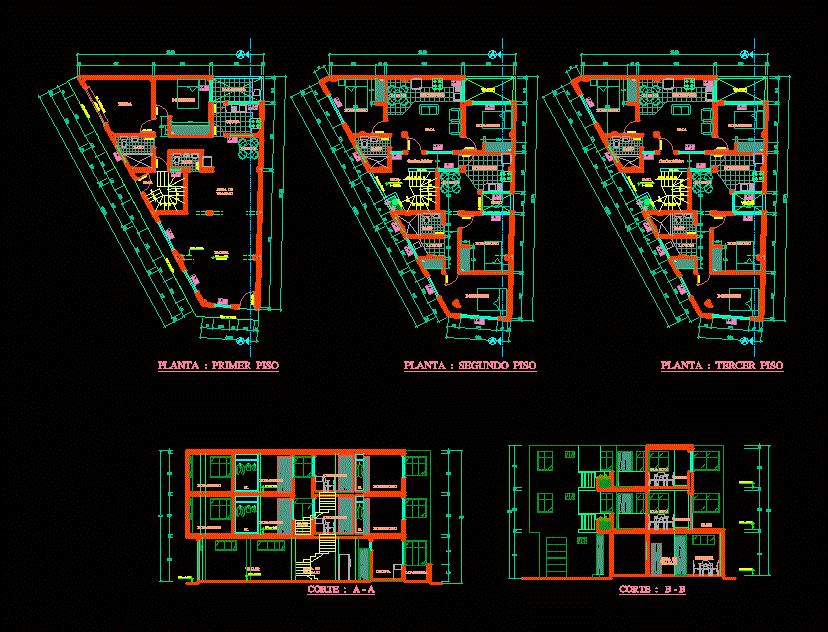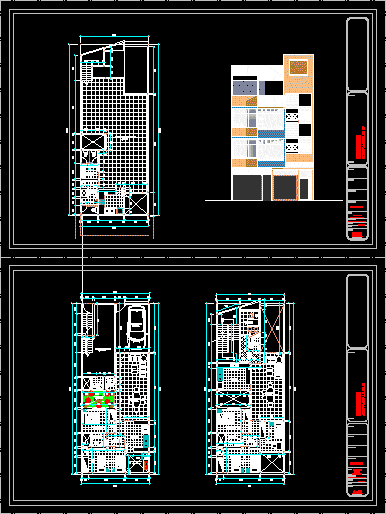Departments Building DWG Section for AutoCAD
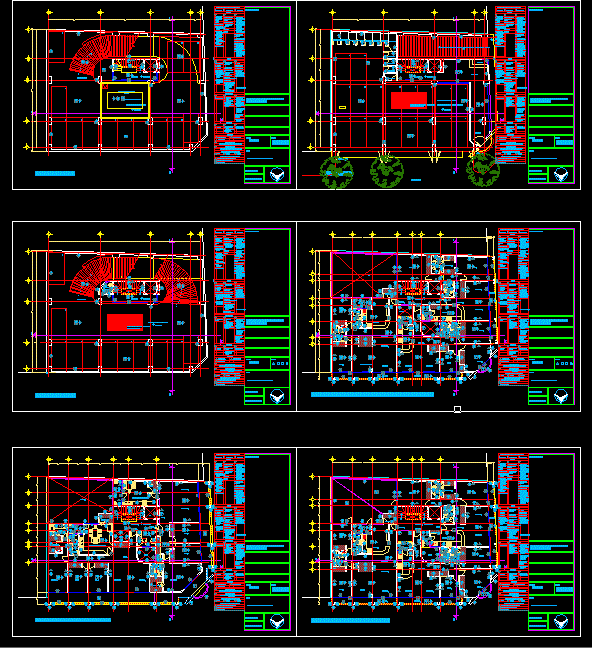
Departments building 10 plants ; Seven departments by plant and semi basement ; 2 basements for parking and room machines – Include finished drawings- Cistern installation – Elevator – Sections – Facades
Drawing labels, details, and other text information extracted from the CAD file (Translated from Spanish):
vestibulo., ground floor, empty for ventilation covered with grid irwing, perpetual, access, control, reception, roof plant, elevator machine room., note: the steps in slab correspond to the mechanical guide., apartment building in condominium, plants, key :, plane :, dro :, observations :, alcove or study, marine ladder to go up to elevated tank, detail of masonry, see details notebook, absence of finish, indicates mixed finish, consult details, notes, slab of concrete, firm polished, concrete, step, apparent, polished and shone, level, plaster to rule and, panels, floors, finished paste, walls, initial finish, lead plaster and, fine flattened, key, ruler, flattened, paint vinyl-acrylic, final finish, specification table, base material, zoclos, wooden board, marble bench, tile tile, carpentry, slab, high bed, asphalt, asphalt, waterproof, waterproofing, tezontle filling, entortado e , ceilings, floors, plaf on, in walls, change of materials, for design and finishing of ventaneria, consult plans, reference details, ventaneria, carpinteria, ventaneria, for design and finishing of carpentry, consult plans, reinforced concrete, color smo, enamel paint , alkyd, reinforced, marble tile, ceramic tile, imported, striated cement, matatena selected egg, stone ball, polished cement, natural wood stave, waterproofing, floor varnish, sherwin williams, glass mirror, natural terrain, structure metal, special paint, concrete, reinforced, integral, with waterproofing, for tanks, for cistern, polished cement with, and varnish for, exteriors, cement grout, bricks and, durock, common partition, concrete, canceleria , aluminum or pvc, glass, with Italian fittings, second national, first national, marble step, finished in tank, finished in elevated tank, caulking and, longitudinal cut, tran cut sversal, first floor, second floor, third floor, fourth floor, fifth floor, sixth floor, roof, court, parking, hallway, bathroom, kitchen, patio, lighting cube, balcony, rec ppal, cistern, stay, dining room, rec .ppal, main facade for perpetual, side facade for ladies, access facade, rear facade, interior side facade, facade, facades, ladies, start of line., separation adjoining.
Raw text data extracted from CAD file:
| Language | Spanish |
| Drawing Type | Section |
| Category | Condominium |
| Additional Screenshots |
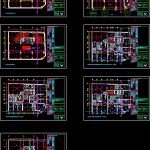 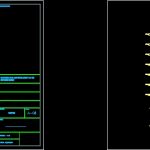 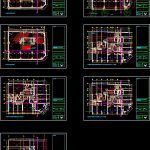  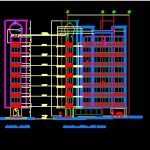 |
| File Type | dwg |
| Materials | Aluminum, Concrete, Glass, Masonry, Wood, Other |
| Measurement Units | Metric |
| Footprint Area | |
| Building Features | Garden / Park, Deck / Patio, Elevator, Parking |
| Tags | apartment, autocad, basement, basements, building, condo, departments, DWG, eigenverantwortung, Family, group home, grup, mehrfamilien, multi, multifamily housing, ownership, parking, partnerschaft, partnership, plant, plants, room, section, semi |



