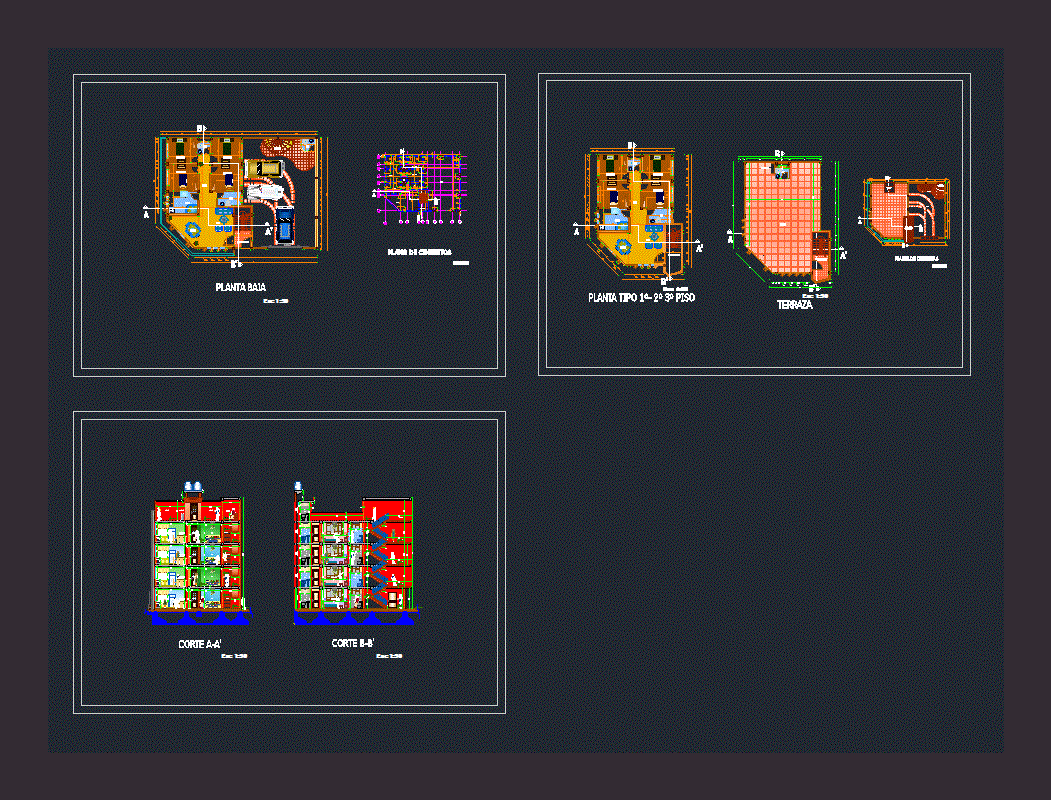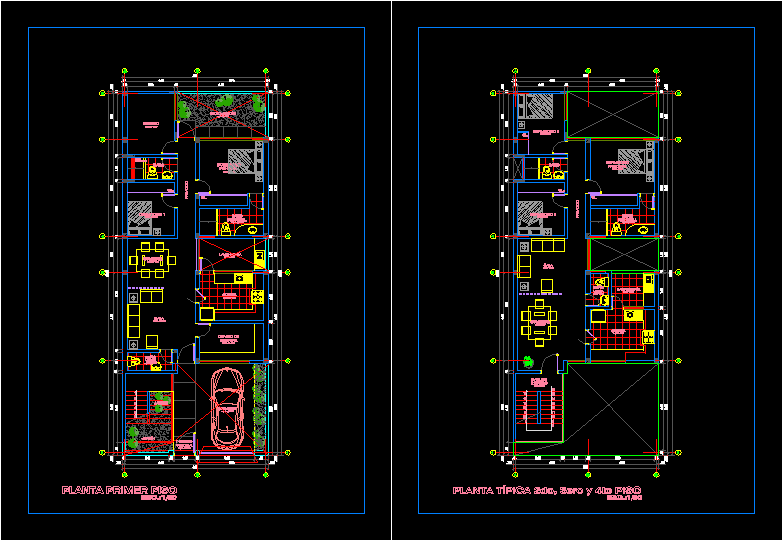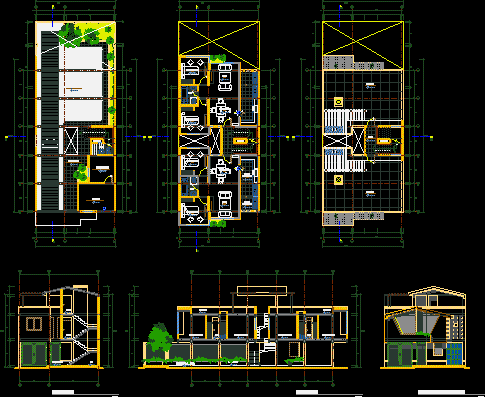Departments DWG Plan for AutoCAD

Department of four floors with garage; 300m2 surface; It has foundation plan; ground plan; type floor plans 1st – 2nd – 3rd floor; terrace; site plan and roof; logitudinal and cross cuts.
Drawing labels, details, and other text information extracted from the CAD file (Translated from Spanish):
catavi, miner, la paz street, avenida la paz, prolon. domingo galleguillos, street canada strongest, calle beni, tte street. villa, street jose nunez rosales, benedetto vincenti street, san jose avenue, prolon. gral. roberto carrasco, street ignacio sanjines, prolon. daniel corneta mamani, prolongation canada strongest, bathroom, kitchen, living room, corridor, dining room, parking, municipal line, street teresa de jornet, street prolongation daniel corneta mamani, l. m., foundation plan, approval seals h. to. m. o., location, stamp, school of architects of oruro, date, sheet no, scale, signatures, sup. first floor, surfaces, mr. eduardo ramiro lopez pinto, owner, professional, sup. land, of .., architectural project to be built, – multifamily housing -, sup. ground floor, dalence, pantaleon, sup. second floor, sup. third floor, sup. terrace, hall distributor, terrace, laundry, terrace, floor decks, barbecue, water tank, laundry, hallway, bleachers, kitchen, living room, dining room, shaft, ventilation, bathroom, bedroom, rest, ground floor, court -a ‘, cut bb’
Raw text data extracted from CAD file:
| Language | Spanish |
| Drawing Type | Plan |
| Category | Condominium |
| Additional Screenshots |
|
| File Type | dwg |
| Materials | Other |
| Measurement Units | Metric |
| Footprint Area | |
| Building Features | Garden / Park, Deck / Patio, Garage, Parking |
| Tags | apartment, autocad, building, condo, department, departments, DWG, eigenverantwortung, Family, floor, floors, FOUNDATION, garage, ground, group home, grup, mehrfamilien, multi, multifamily housing, ownership, partnerschaft, partnership, plan, surface, type |








