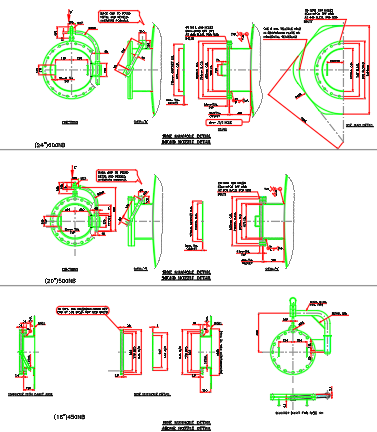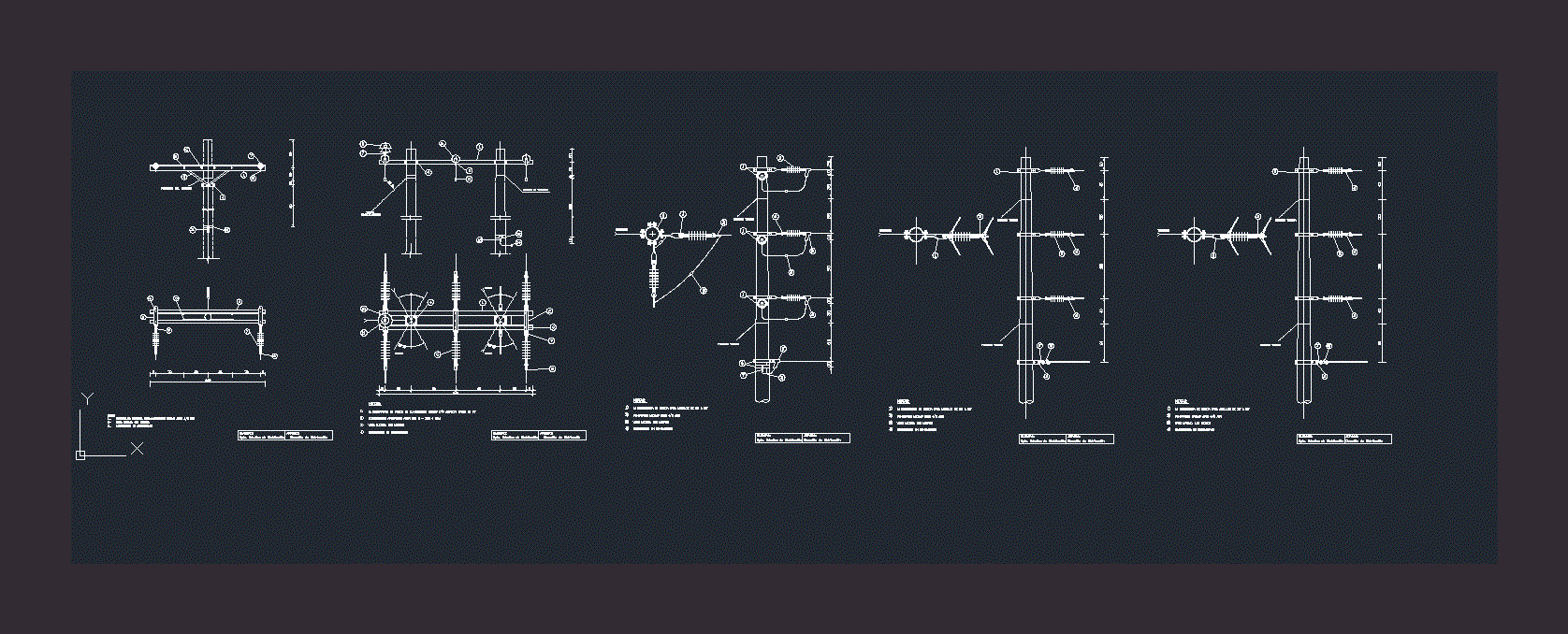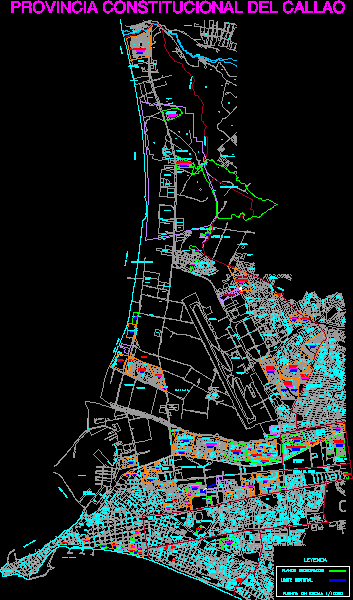Designing Views Solids 2D DWG Block for AutoCAD
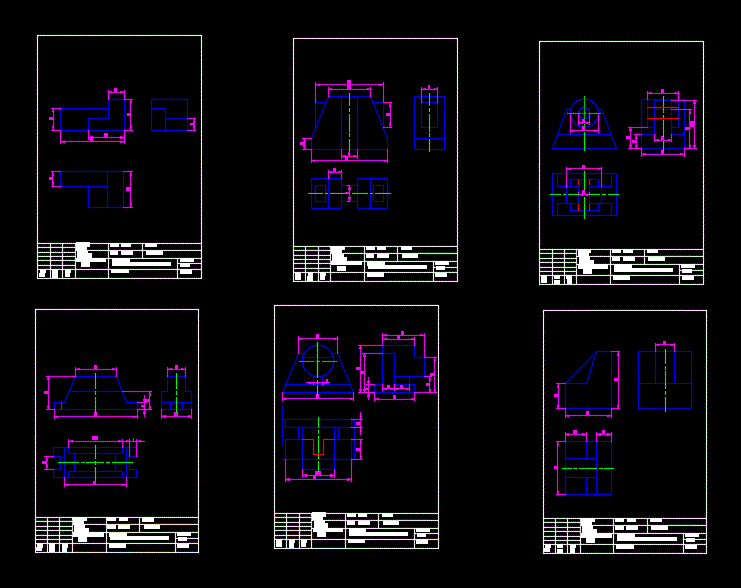
Drawing 2d – view – dimensions
Drawing labels, details, and other text information extracted from the CAD file (Translated from Spanish):
General tolerance:, Quota, Nom., Max., Min., finish, superficial:, Projection system, scale:, date:, drew by:, material:, dimensions:, Sheet nº, Rev. by:, Quota, Denominacion: projection of views of solids, General tolerance:, Quota, Nom., Max., Min., finish, superficial:, Projection system, scale:, date:, drew by:, material:, dimensions:, Sheet nº, Rev. by:, Quota, Denominacion: projection of views of solids, General tolerance:, Quota, Nom., Max., Min., finish, superficial:, Projection system, scale:, date:, drew by:, material:, dimensions:, Sheet nº, Rev. by:, Quota, Denominacion: projection of views of solids, General tolerance:, Quota, Nom., Max., Min., finish, superficial:, Projection system, scale:, date:, drew by:, material:, dimensions:, Sheet nº, Rev. by:, Quota, Denominacion: projection of views of solids, General tolerance:, Quota, Nom., Max., Min., finish, superficial:, Projection system, scale:, date:, drew by:, material:, dimensions:, Sheet nº, Rev. by:, Quota, Denominacion: projection of views of solids, General tolerance:, Quota, Nom., Max., Min., finish, superficial:, Projection system, scale:, date:, drew by:, material:, dimensions:, Sheet nº, Rev. by:, Quota, Denominacion: projection of views of solids
Raw text data extracted from CAD file:
| Language | Spanish |
| Drawing Type | Block |
| Category | Drawing with Autocad |
| Additional Screenshots |
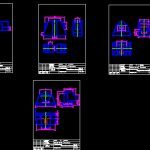 |
| File Type | dwg |
| Materials | |
| Measurement Units | |
| Footprint Area | |
| Building Features | |
| Tags | autocad, block, designing, dimensions, drawing, DWG, solid, solids, View, views |
