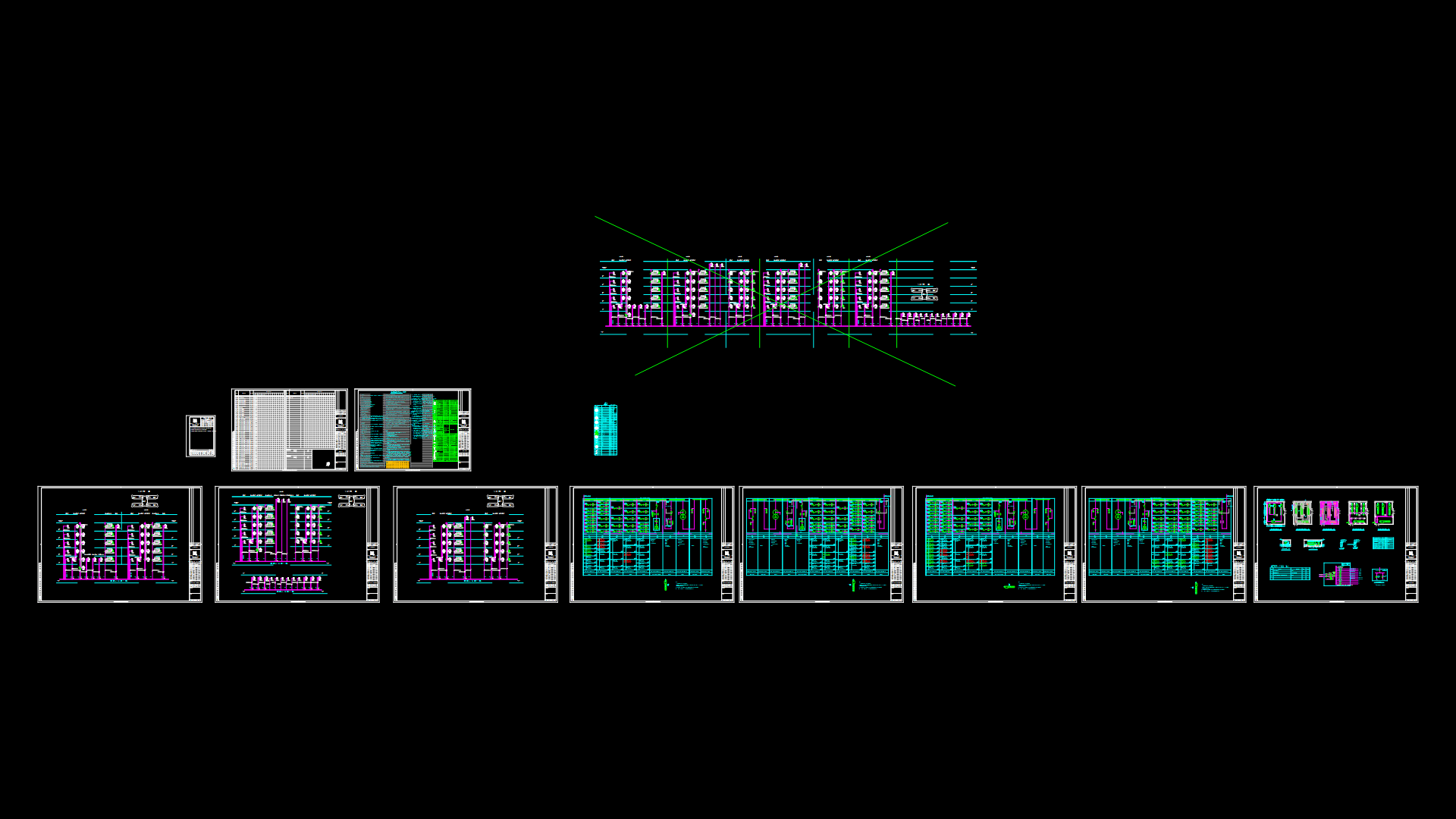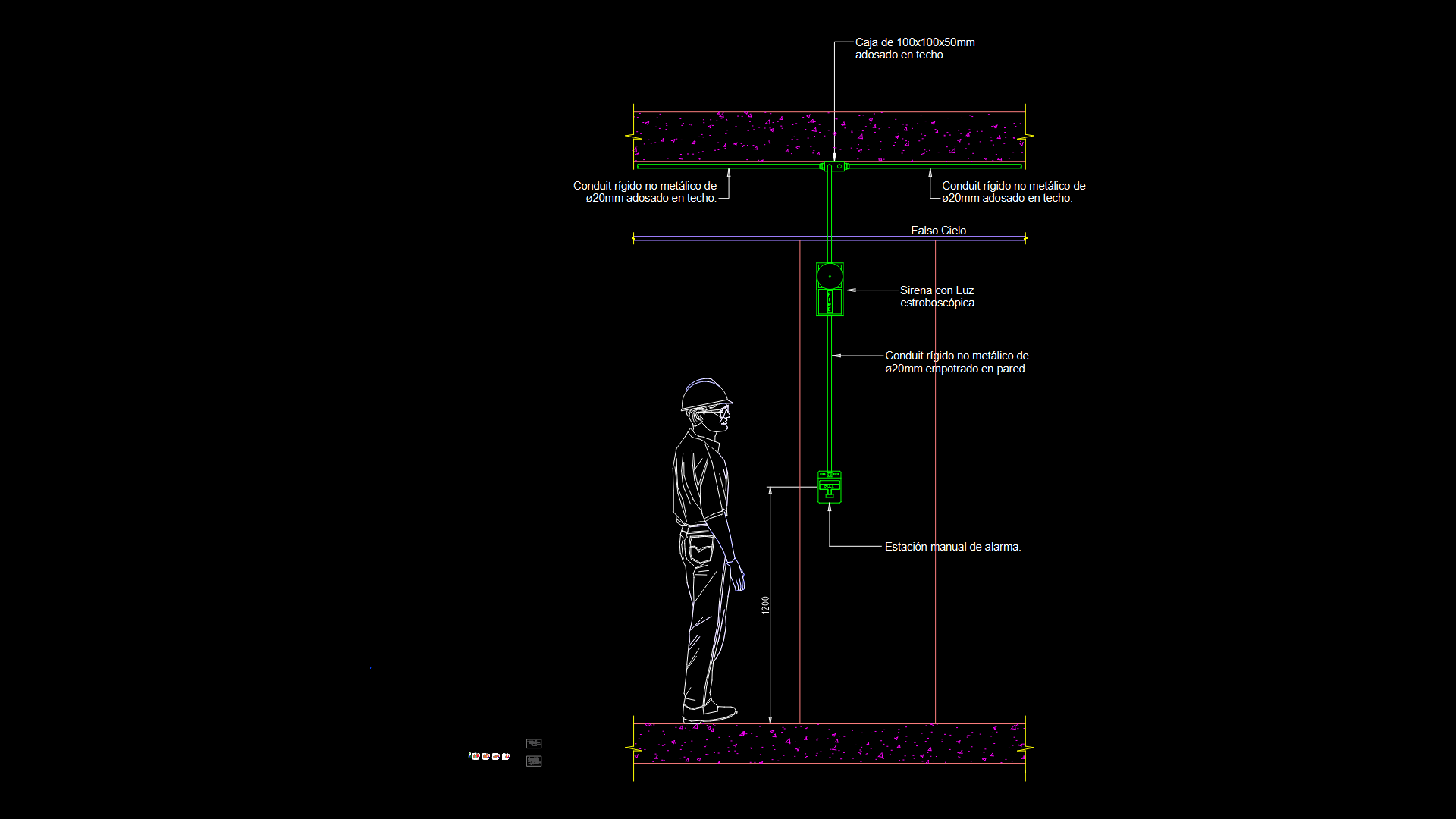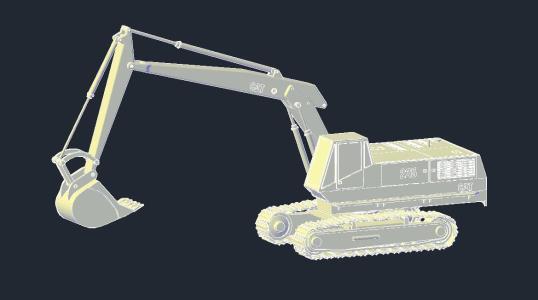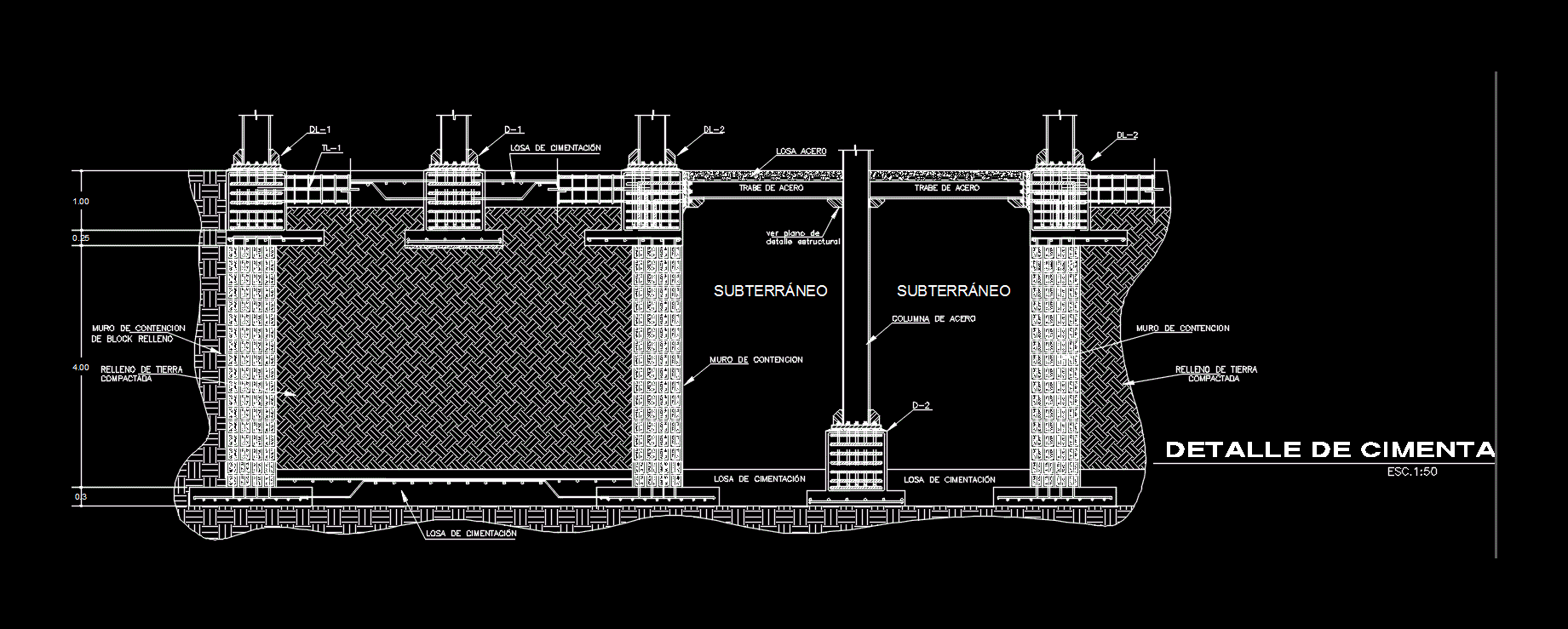Detached Electrical Installations DWG Detail for AutoCAD

Bounded detached house with a diagram and earthen pit. Plants – Symbology – Designations – well grounded Detail
Drawing labels, details, and other text information extracted from the CAD file (Translated from Spanish):
distribution, Esc, Npt, living room, first floor, scale, Npt, restaurant, Npt, kitchen, Npt, garden, Npt, office, empty, garden, empty, garden, empty, garden, Npt, office, Npt, office, Npt, Mezzanine, restaurant, Npt, Multiple use space, Aerobic gym, Npt, office, Npt, to be, Npt, office, tempered glass, Metal door, box, Beams of adornment, For luminous warning, empty, Empty restaurant, Prefabricated plates, see detail, railing, tube, golden, railing, projection, Vent duct, low wall, ground floor, Esc, Mezzanine floor, Esc, ground floor, Esc, ground floor, Esc, Npt, Ss.hh, Npt, Ss.hh, Npt, Ss.hh, S.c, Low for, switch, Low for, switch, Arrives for, switch, Low for, Outlet, Arrives for, Outlet, Arrive line, Phone, Low line, Phone, Low line, Phone, Go up to supply, floor, Box step, Food goes up, To the mezzanine board, Arrives for, switch, Of electrocentro, Arrives to feed, To the mezzanine board, To supply, floor, Arrives up, To supply, floor, Arrives, To supply, floor, Arrives, To supply, floor, goes up, To supply, floor, goes up, To supply, floor, Arrives, Circuit for, Lighting warning, bright, Earth well, scale, Line entry, Earth well, Mm pvc, Sieved earth, charcoal, Salt, Copper rod, To bolt connection, With copper terminal, charcoal, Sieved earth, Salt, Earth line, Tv outlet, Output for internal telephone, Three-stroke switch, Line recessed in floor wall, Switch switch, Wall mounted ceiling line, Line for timbre, Phone line, Earth well, Outlet for octagonal roof box, On wall, Outlet for octagonal pitch box, legend, Square pass box, Output for spot light, Simple bipolar outlet, General distribution board, description, Exit for ceiling lighting, Wall outlet, Outlet for three-phase electric cooker, Push button, Bell with transformer, symbol, electric meter, Location, comes from, Electric center, Pt., Single-family diagram, Pvc sel, D.u. from the floor, Pvc sel, Awg, Floor lighting, Floor outlets, Flat reservation, Pvc sel, D.u. from the floor, Pvc sel, Floor lighting, Outlet, Lighting, Pvc sel, D.u. Of the mezzanine, Pvc sel, Mezzanine lighting, Outlet, Awg, Awg, Pvc sel, D.u. from the floor, Pvc sel, Awg, Floor lighting, Floor outlets, Flat reservation, Pvc sel, D.u. from the floor, Pvc sel, Awg, Floor lighting, Floor outlets, Flat reservation, Box take, Heavy mm, Heavy mm, Circuit arrives, Timbre, Circuit arrives, Timbre, Go circuit, To ring, Up circuit, Timbre floor, Circuit arrives, Timbre, Up circuit, Timbre floor, Up circuit, Timbre floor, Up circuit, Timbre mezzanine, Up circuit, Timbre floor, Up circuit, Timbre floor, Phone, Enter line, Phone, Enter line, Phone, Enter line
Raw text data extracted from CAD file:
| Language | Spanish |
| Drawing Type | Detail |
| Category | Mechanical, Electrical & Plumbing (MEP) |
| Additional Screenshots |
 |
| File Type | dwg |
| Materials | Glass |
| Measurement Units | |
| Footprint Area | |
| Building Features | Car Parking Lot, Garden / Park |
| Tags | autocad, bounded, designations, detached, detached house, DETAIL, diagram, DWG, einrichtungen, electrical, facilities, floor plans, gas, gesundheit, grounded, house, installations, l'approvisionnement en eau, la sant, le gaz, machine room, maquinas, maschinenrauminstallations, pit, plants, provision, symbology, wasser bestimmung, water |








