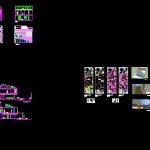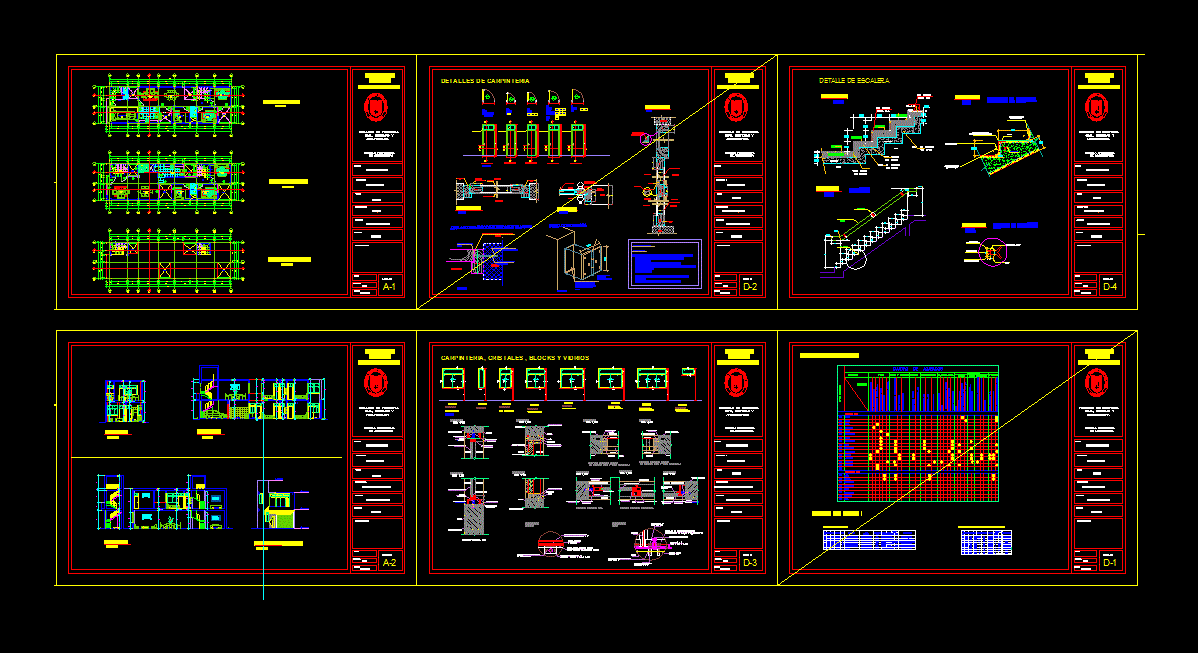Detached House 3D DWG Full Project for AutoCAD

The project arose from an organic idea, which was defined in the section with low waves on the main facade and a cantilevered curve that serves lighter section balcony to high. The rear facade we see another cantilever with a smooth curve that serves as gallery for the lower section. On the same front tempered glass was placed in both sections in the opposite direction with respect to the bend. This has a stake, ground floor, first floor, 6 sections, planimetry, details of doors, pictures 3d; scheme plumbing and electrical.
Drawing labels, details, and other text information extracted from the CAD file (Translated from Spanish):
ci, cc, pc, details of doors, details of windows, deck slab, laundry, service bedroom, bathroom service, office, hall, guest bathroom, living room, kitchen, pantry, barbecue, garage, pool, jacussi, suite, bathroom, dressing room, water outlet, hot water tank, inspection chamber, ceptica chamber, blind hole, regilla, spot light, inlay spot, fluorescent, wall sconce, floor light, switch, plug, cable tv, internet, telephone, meter, circuit board, doorbell, cold water, hot water, dirty water, workshop, arq. noel samoluk, housing, design iii, single family, layout plan, ground floor, first floor, planimetry, memory, the project emerged from an organic idea, in which the lower section of the main facade was defined with waves a boladizo with a lighter curve that serves as a balcony for the upper section. On the porterior façade we can see another trough with a soft curve that serves as a gallery for the lower section. in this same façade a tempered glass was placed in both sections in the opposite direction with respect to the previous curve., name: mariana garzon, cuts, facades, scheme of facilities, views
Raw text data extracted from CAD file:
| Language | Spanish |
| Drawing Type | Full Project |
| Category | House |
| Additional Screenshots |
 |
| File Type | dwg |
| Materials | Glass, Other |
| Measurement Units | Metric |
| Footprint Area | |
| Building Features | Deck / Patio, Pool, Garage |
| Tags | apartamento, apartment, appartement, aufenthalt, autocad, casa, chalet, Cut, defined, detached, dwelling unit, DWG, electrical installation, facade, floor, full, ground, haus, house, idea, logement, main, maison, mapping, organic, plumbing, Project, residên, residence, section, single family home, staking, unidade de moradia, villa, wohnung, wohnung einheit |








