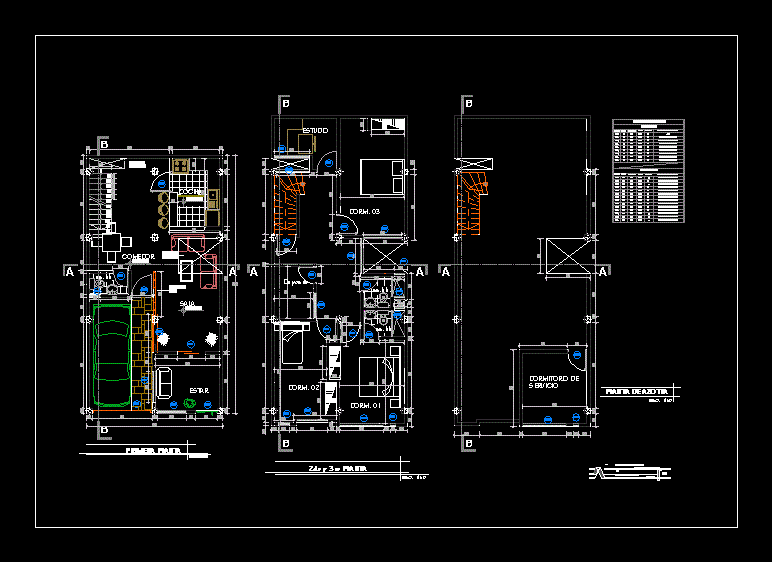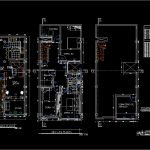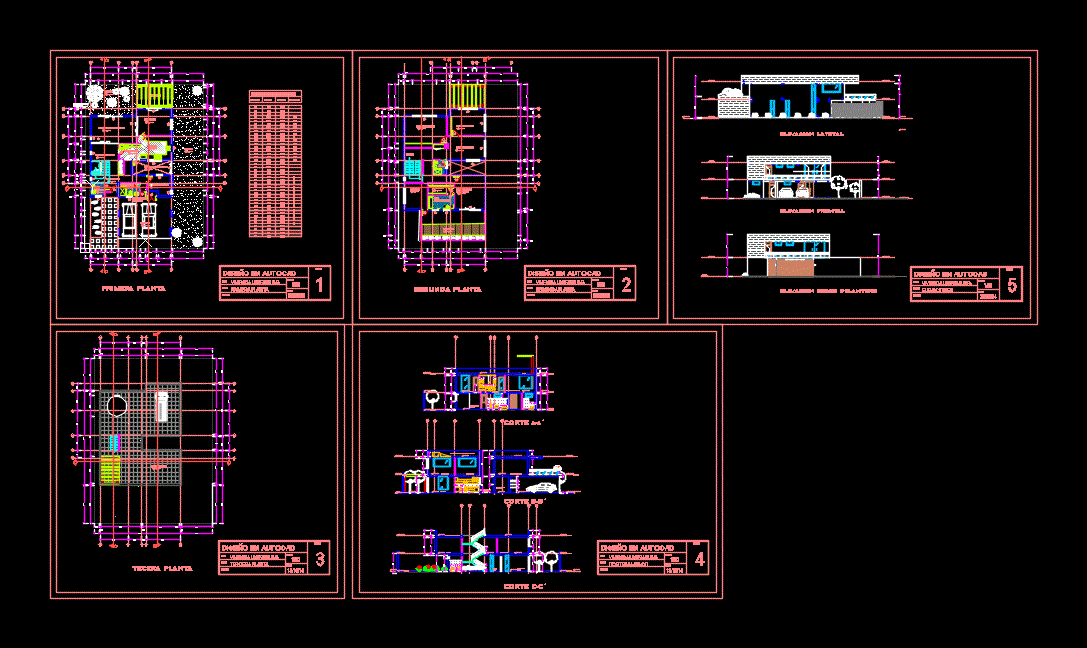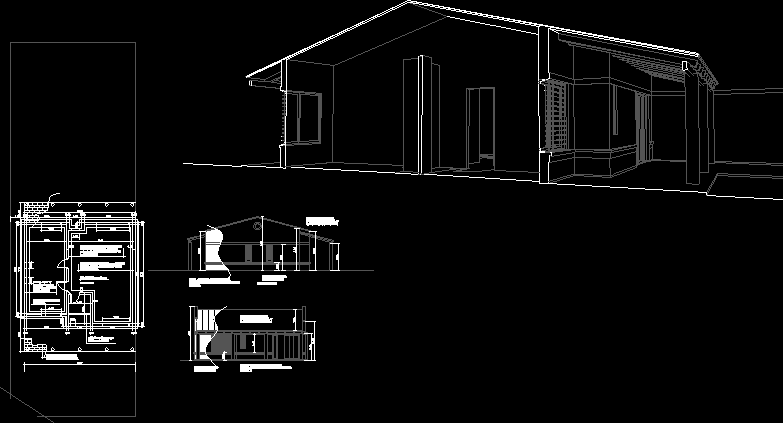Detached House DWG Block for AutoCAD
ADVERTISEMENT

ADVERTISEMENT
Detached house 3 bedrooms – 2 level
Drawing labels, details, and other text information extracted from the CAD file (Translated from Spanish):
alfe, alt, anch, dining room, ground hole detail, bare conductor tw.temple, copper electrode, pvc-p tube, reinforced concrete cover, conductor, grounding, copper or bronze, connector pressure, farmland, industrial salt, charcoal, kitchen, living room, dining room, ss.hh, living, study, storage, skylight projecting, first floor, service bedroom, rooftop floor, wall glass block, type, alf ., alt., width, doors, observations, vain box, semi-double glass – metal, windows, long, cant., plywood, —, sliding door glass, metal, proy :, prop :, lam., flat :, distribution architecture, single-family housing, mr.
Raw text data extracted from CAD file:
| Language | Spanish |
| Drawing Type | Block |
| Category | House |
| Additional Screenshots |
 |
| File Type | dwg |
| Materials | Concrete, Glass, Wood, Other |
| Measurement Units | Metric |
| Footprint Area | |
| Building Features | |
| Tags | apartamento, apartment, appartement, aufenthalt, autocad, bedrooms, block, casa, chalet, detached, dwelling unit, DWG, haus, house, Level, logement, maison, residên, residence, unidade de moradia, villa, wohnung, wohnung einheit |








