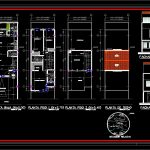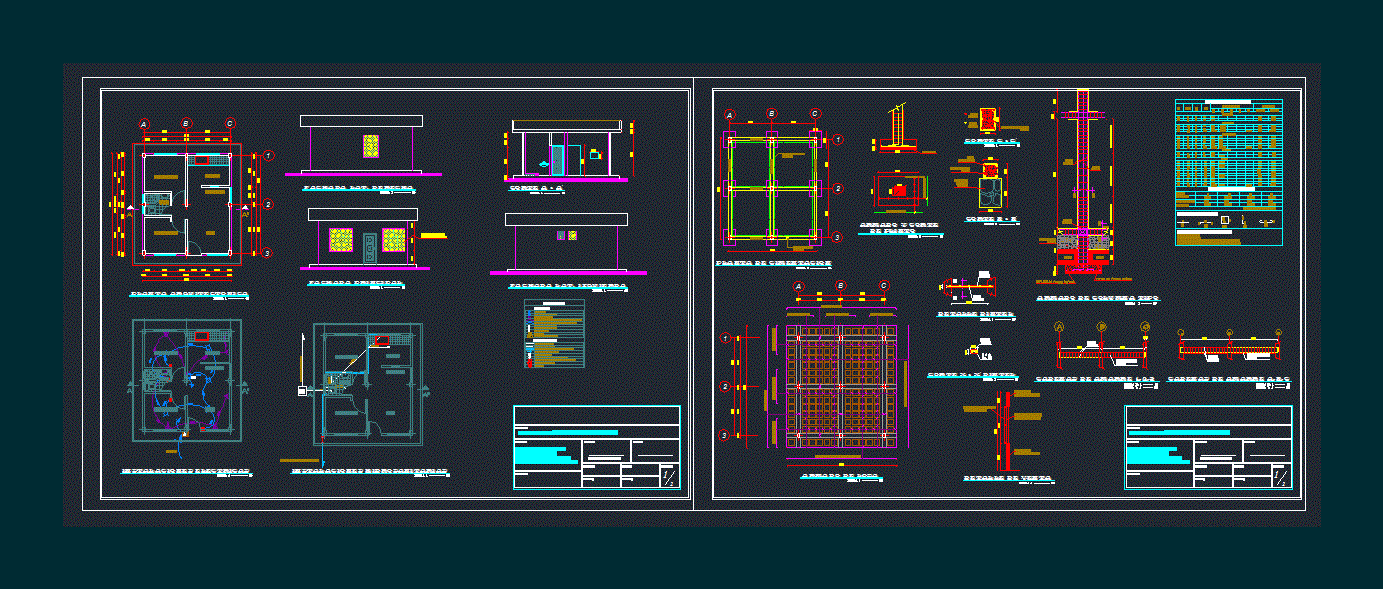Detached House DWG Full Project for AutoCAD

This; is a project for residential use; which will be inhabited by a heterogeneous household for age and sex. The building; with classical typology; consists of two distinct nuclei in their function; projected on two mid-level terraces and interconnected by a covered walkway: social area and intimate area. The social area has a total area of ??71; 81 m2 constituting 18; 18% of area of ??occupancy of the land. The intimate area has an area of ??113; 38 m2; representing an occupancy rate of 28; 70%; for a total of 185; 19 m2 which constitutes 46; 88% of total construction area. Background Removal four meters (00 m 4) is established; a green area in the central axis with an average of five meters (5; 00 m) by the total width of the plot and a withdrawal from front of six meters (6; 00 m) that serve together for better lighting and ventilation natural of all and each of the spaces within the dwelling. The spatial resolution; aims at adapting the building to the topography as well as achieving the basic needs of the family. The project will involve three levels: Level ± 0.00; formed by the area of ??services: mainly constituted by the parking area and spaces for storage of gas; dumpster; hydropneumatic trunk. These develop continuous facing retirement. ? The first core of the building is projected onto two terraces to medium. Level 1; 26; shaped by the social housing area; consists of the porch; main hall and living room. At Level 2; 70 of this nucleus is the kitchen; dining room and a toilet. ? The second core is kept on the level 2; 70 and constitutes the intimate zone of the building and consists turn by being intimate / tv room; the master bedroom with walk in closet and private bath; two rooms; overall bathroom; further corridor and crafts room .
Drawing labels, details, and other text information extracted from the CAD file (Translated from Spanish):
tappan, main room, vestier, intimate, terrace, flat plate, crafts, kitchen, dining room, porch, parking, sidewalk, roof plant, stop, qda., neighborhood, ambrosio plaza, new town street, avenue spain, urb., quinimarí, pavilions, av. Spain, relative situation, ground, main facade, rear facade, extractor
Raw text data extracted from CAD file:
| Language | Spanish |
| Drawing Type | Full Project |
| Category | House |
| Additional Screenshots |
 |
| File Type | dwg |
| Materials | Other |
| Measurement Units | Metric |
| Footprint Area | |
| Building Features | Garden / Park, Parking |
| Tags | apartamento, apartment, appartement, aufenthalt, autocad, building, casa, chalet, classical, detached, dwelling unit, DWG, full, haus, house, household, Housing, logement, maison, Project, residên, residence, residential, single family residence, unidade de moradia, villa, wohnung, wohnung einheit |








