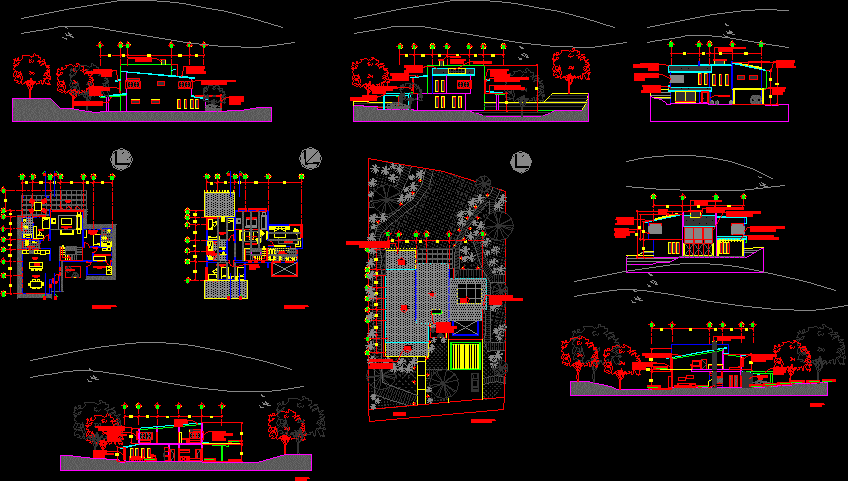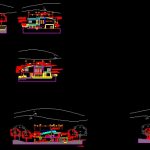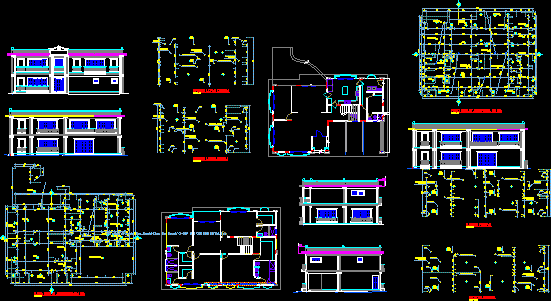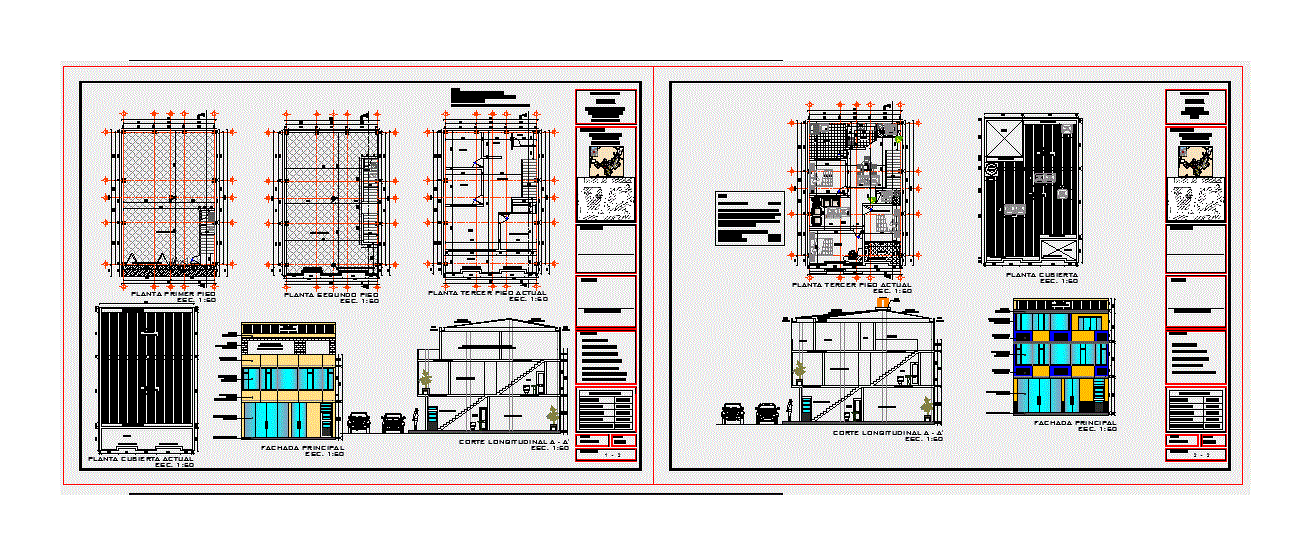Detached House DWG Plan for AutoCAD

The plans contain bicolimatic architectural design of a house for 5 people. The design features two levels, 3 bedrooms, study, living room, kitchen and dining area and laundry service. The plans contain sections bounded facades and architectural plants and notes.
Drawing labels, details, and other text information extracted from the CAD file (Translated from Spanish):
cedar, pepeto, ceiba, info, well, panel, galvanized sheet cover. and Arab tile, fascia of aluminum-foil laminated sheet placed vertically on metal structure, fake sky of aluminozincen foil laminate, profile h lined with deployeed metal, tubular clay brick wall, concrete block wall, existing construction, translucent sheet type crystalite on metal structure, half-round channel, perforated aluminum screen type sofwave fastened to structure, bleacher projection, metal handrail, access, tubular clay brick wall, solar panels, translucent cover type crystalite, sheet cover galvanized and Arab tile, translucent laminate type crystalite, aluminum foil laminated sheet closing vertically on metal structure, softwave screen, cape, columns, profile h lined, metal staircase, columns, profile h lined with, dining room, kitchen, ss social, study, s.s, living room, room used, laundry room, drying area, terrace, master bedroom, master bathroom, shared bathroom, family room, sidewalk, unnamed, existing, pond
Raw text data extracted from CAD file:
| Language | Spanish |
| Drawing Type | Plan |
| Category | House |
| Additional Screenshots |
 |
| File Type | dwg |
| Materials | Aluminum, Concrete, Other |
| Measurement Units | Metric |
| Footprint Area | |
| Building Features | |
| Tags | apartamento, apartment, appartement, architectural, aufenthalt, autocad, casa, chalet, Design, detached, dwelling unit, DWG, features, haus, house, levels, logement, maison, mezzanines, people, plan, plans, residên, residence, single, unidade de moradia, villa, wohnung, wohnung einheit |








