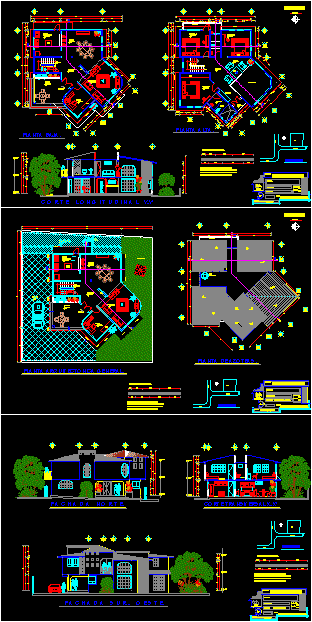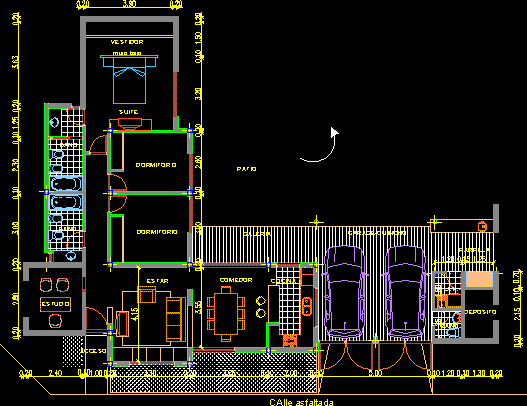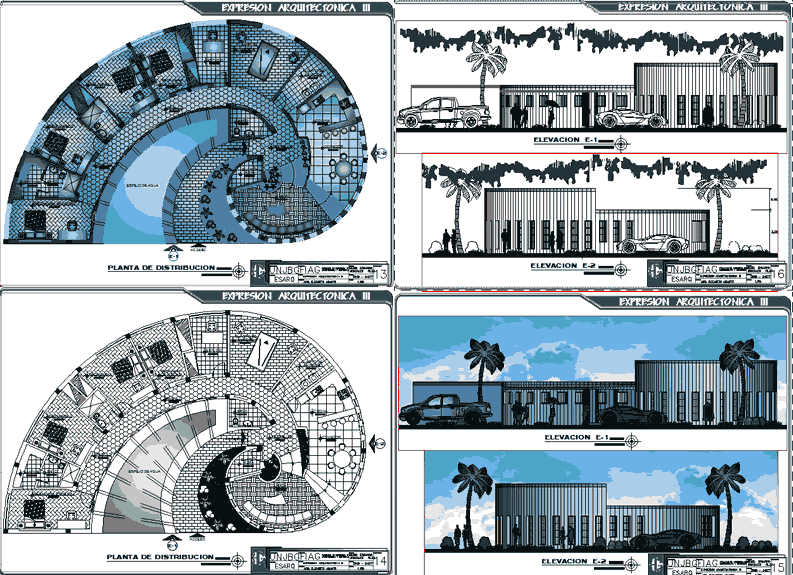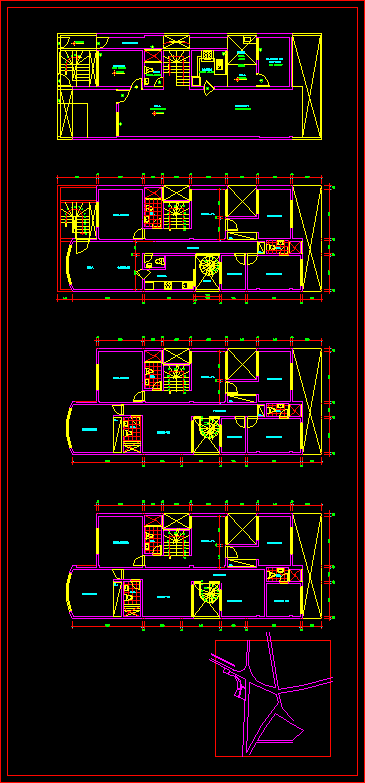Detached House DWG Plan for AutoCAD

Consists of the architectural plans, sections and facades of a house of average room, with the sig. areas: living – dining room, kitchen studio, terrace, 3 bedrooms, 1 1 / 2 bathrooms, as well as the plant roof, the drawing contains dimensions, axes, levels.
Drawing labels, details, and other text information extracted from the CAD file (Translated from Spanish):
npt, kitchen, dining room, tv room, study., vesyibulo., access., terrace., service patio., breakfast., bathroom., private garden., hall., top floor., general architectural floor., balcony ., bookcase., up., floor., staircase, service., closet., floor plan., double height., fachadasur – oest e., facadenort e., niche., room., dining room., cortelongitudinal and -y ‘, garage., garden., table, service., pend., ironed., proy. slab, niche., ground floor., projected :, architectural, design, content :, floor :, owner :, location :, project :, house, room., sidewalk., games., room, walker., kitchen., scale :, dimension :, p. arq general, roofs., facades, court., cross-section x-x ‘, orientation., n o r t e, tinaco, lot., closed., street., engineer architect, alejandro osorio r., mts
Raw text data extracted from CAD file:
| Language | Spanish |
| Drawing Type | Plan |
| Category | House |
| Additional Screenshots |
 |
| File Type | dwg |
| Materials | Other |
| Measurement Units | Metric |
| Footprint Area | |
| Building Features | Garden / Park, Deck / Patio, Garage |
| Tags | apartamento, apartment, appartement, architectural, areas, aufenthalt, autocad, average, casa, chalet, consists, detached, dwelling unit, DWG, facades, haus, house, logement, maison, plan, plans, residên, residence, room, sections, unidade de moradia, villa, wohnung, wohnung einheit |








