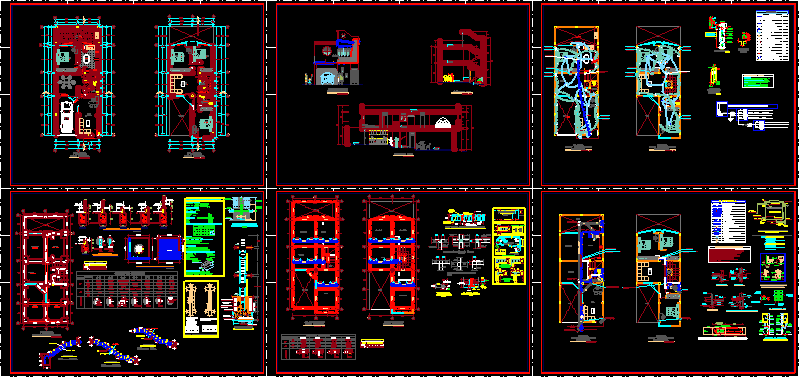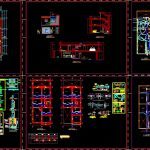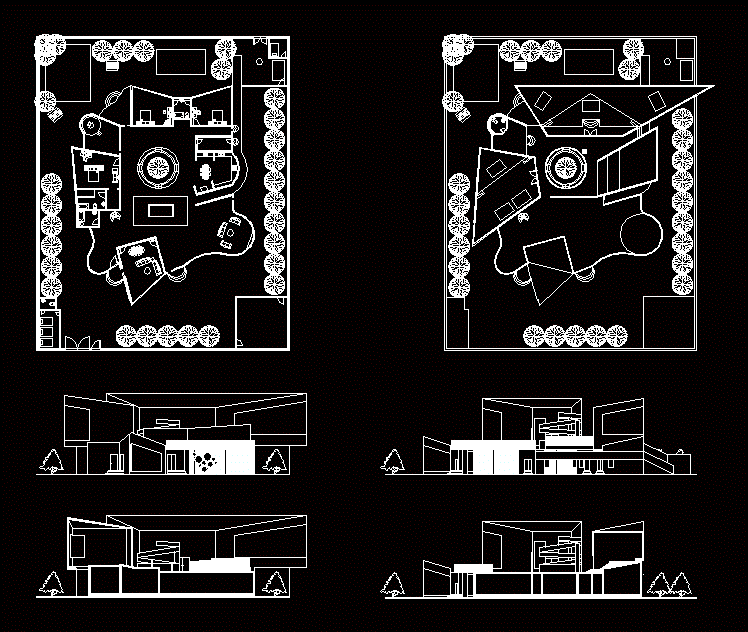Detached House DWG Plan for AutoCAD

Is a home with all plans developed : distribution, elevation and sections; foundations; lightweight and sanitary and electrical . In the first level dining room, kitchen, bedroom, bathroom and a pat. The second level consists of three bedrooms, bathroom and living room.
Drawing labels, details, and other text information extracted from the CAD file (Translated from Spanish):
nissan, detail of crossing, concrete, coating, lightweight slab, pipe, wall, beam, wall, PVC pipe, yee, beam, slab, detail pipe on lightened roof, ventilation, hat, bedroom, living, empty, plant: , duct, main, elevation, kitchen, dining room, patio, garage, room, bathroom, detail of foundations run, beam c. see detail, finished, level floor, v-ch, vb, foundations, lightened, roof, cut aa, cut bb, frish, meson, type, stirrup frame, npt., column, typical detail, additional stirrups, variable, given concrete, both directions, see table of abutments, note: foundation:, characteristics of the confined masonry:, thickness of mortar joints, volume, if it has these alveoli, minimum thickness, mortar, design and construction specifications:, after the stripping of the roof, with brick tambourine., the non-load bearing walls will be raised to their total height, observations:, terrain, carrying capacity: verify in situ, earthquake resistant design standards, national building regulations, minimum anchoring lengths and overlapping reinforcement, overlaps, ladder, anchor, overloads:, flat beams, banked beams and columns, stairs and lightened, shoes, coatings, reinforced concrete, technical specifications, concrete cyclopean, see detail e, steel according to the type of column, filling material, compacted, shoe encounter with, running foundation, section, bxa, column table, level, character, foundation beams, column splice detail, considering area of low stresses, splicing longitudinal steel of columns trying to make said joints outside the confinement area, typical detail of column anchorage with continuous foundation, according to frame of stirrups, width, length, detail of grate in footings, detail of, detail meeting of beams, floor, hook in stirrups of beams, piles and heads, value d, or specified, bending of stirrups, col., delivery of beams, columns, delivery of columns, beams, door width, typical detail of lintel, anchorage length, det. lightweight slab, lightened ds., temperature steel, temperature steel place in the middle, place concrete dies or separators, negative steel, positive steel, column, detail of beam – column encounters, according to type, frontal elevation of roof parapet , detail typical parapet roof, q – q, beam or v.ciment., lateral elevation, npt, box of beams, laundry, installation detail of electric heater, npt, universal union, gate valve, to the drain network, check valve, simple union, safety valve, water connection – elevated tank, – located on terrace, – located on roof, drain in toilets, det. of water outlets and, exit of drain, alternative of exit, in the floor, cold water, drain, exit, exit for, exit of hot water, proy. valv. box, technical specifications, the ventilation pipes will be pvc – salt and will be sealed, the tests will proceed with the help of a hand pump until, the drain pipes will be filled with water, after plugging the, will verify the operation of each sanitary appliance., the sewer pipes will be pvc – sap and will be sealed with special glue, with special glue, the hot water pipes will be cpvc, brass threaded register, simple tee for water , tap tap, pluvial, yee simple branch, masonry register box, blind box, csn drain network, sink, pvc drain network, legend, description – water, hot water network, check valve, water meter, network of cold water, symbol, simple sanitary tee, entrance, water, lid, key, comes from the cistern, water, to the system, tub. impulsion, overflow, special nipple, reduction, to drain, tank type eternit, cleaning pipe, typical elevated tank, reinforcement for sanitary installations, expansion of column, artifact embedded in ceiling dichroic light, exit for lamp attached to the ceiling, distribution board built-in, npt, height, watt-hour meter, outlet for spot light, outlet for wall lamp, ceiling or wall junction box, built-in main board, cable-tv circuit, intercom duct, cable number per circuit , description, circuit in duct embedded in the ceiling, circuit in duct embedded in floor or wall, double single outlet, _____c_____c____c__, legend, well to ground, single and double unipolar switch, switch switch, direct telephone outlet, TV output – cable, intercom, intercom button, outlet for electric heater, outlet for light center, single-phase single-phase outlet, to the floor with door land, exit for internet, topsoil with, tratam. zanick or similar, electrode connector, copper-weld rod, copper braid, bronze connector, copper electrode, bare conductor, for
Raw text data extracted from CAD file:
| Language | Spanish |
| Drawing Type | Plan |
| Category | House |
| Additional Screenshots |
 |
| File Type | dwg |
| Materials | Concrete, Masonry, Steel, Other |
| Measurement Units | Imperial |
| Footprint Area | |
| Building Features | Deck / Patio, Garage |
| Tags | apartamento, apartment, appartement, aufenthalt, autocad, bathroom, bedroom, casa, chalet, detached, developed, distribution, dwelling unit, DWG, elevation, foundations, haus, home, house, kitchen, lightweight, Living room, logement, maison, plan, plans, residên, residence, Sanitary, sections, unidade de moradia, villa, wohnung, wohnung einheit |








