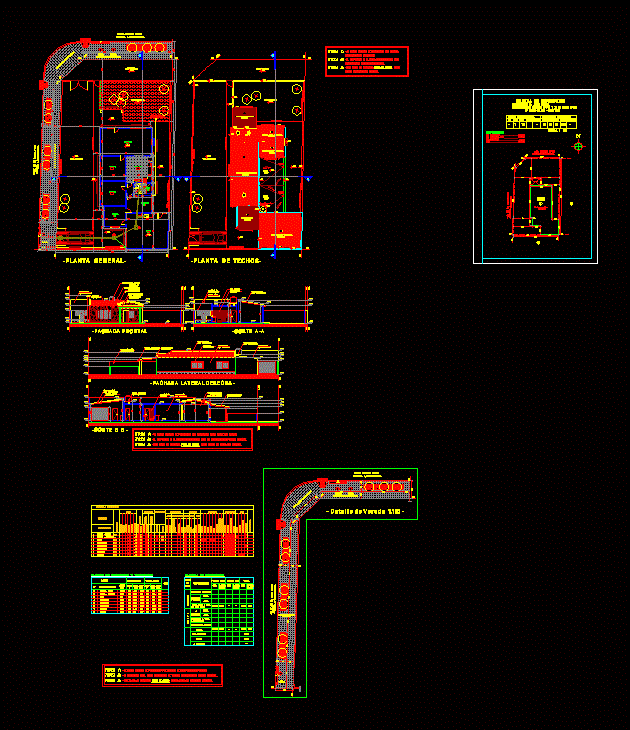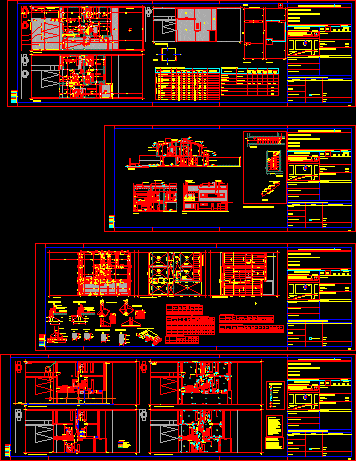Detached House DWG Plan for AutoCAD

Architectural plans. Cortes. Views. Sheets lighting and ventilation and silhouette of surfaces
Drawing labels, details, and other text information extracted from the CAD file (Translated from Spanish):
garage, storage room, kitchen, dining room, bathroom, living room, absorbent ground, ppc, ppa, vehicular, entrance, pedestrian, covered trapezoidal sheet, slab, hºaº, covered colonial roof tile, covered sheet, free runoff, – plantageneral – , – plantadetechos -, green space, regulatory path to build, water reserve tank, data on them., -the owner is the only one responsible for everything, -the details of foundations are omitted due to lack, the construction without municipal permit., drainage, pluvial, pluvial drainage, cloacal network, – frontage -, – cortea – a -, plastering color, superiggam type, coating, ceramic, carpentry, painted sheet metal, corrugated sheet metal, stone laja expanded, water reserve tank, carpentry , wall overburden, Spanish tile, roof tile colonial, – fachadalateralright -, regulatory wall, reserve tank, – corteb – b -, tyranny mad was, Oregon pine, suspended ceiling, floors, designation, carpet, sub-floors, granite, parquet, local sheet, premises, suspended, plasterboard, ceilings, exterior, baseboards, calcareo, ceramic, idem floor, placement, plaster, height, to lime, interior, plasters, coating, application, wood, or lime, others, latex, enamel, chalk, oil, toilet, sink, shower, bathtub, bidet, urinal, sink, carp. , walls, cielor., paintings, toilets, centers, kitchen sink, wall lights, outlet, keys, kitchen, thermostat, cabinet, observations, heater, electricity, gas, adop., lighting and ventilation sheet, denomination, local , illumination, nec., coef., area, ventilation, obs., -the owner is the only one responsible for everything that was built without municipal permission. -foundation details are omitted due to lack of data about them., regulatory path, to build, new, to be demolished, of the land, free, total, without permission to modi f., —, of exp. nro :, build, exist. without, existing approved, exist. conf. to work, to modify, existing, permission, ampl., surfaces, worksheet, work, class, cub., ground floor, first floor, surface silhouette, owner: sr. july vine, nomenclat.catastral, secc., location :, circ., dpto, sub-parc., parc., surfaces :, l.m., e.m., l.m.o., according to work, sup. of the ground, sup. according to work, free, to absorbent land, code of municipal building.
Raw text data extracted from CAD file:
| Language | Spanish |
| Drawing Type | Plan |
| Category | House |
| Additional Screenshots |
 |
| File Type | dwg |
| Materials | Wood, Other |
| Measurement Units | Metric |
| Footprint Area | |
| Building Features | Garage |
| Tags | apartamento, apartment, appartement, architectural, aufenthalt, autocad, casa, chalet, cortes, detached, dwelling unit, DWG, family housing, haus, house, Housing, lighting, logement, maison, plan, plans, residên, residence, sheets, surfaces, unidade de moradia, ventilation, views, villa, wohnung, wohnung einheit |








