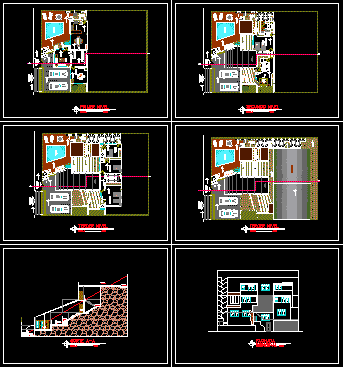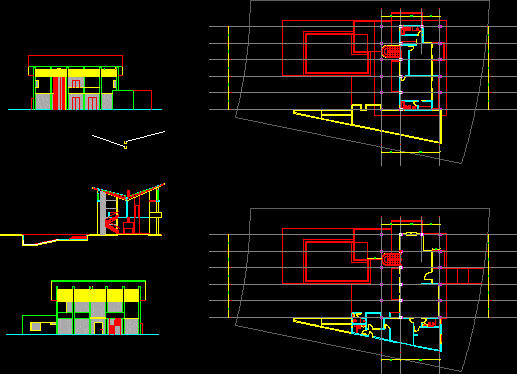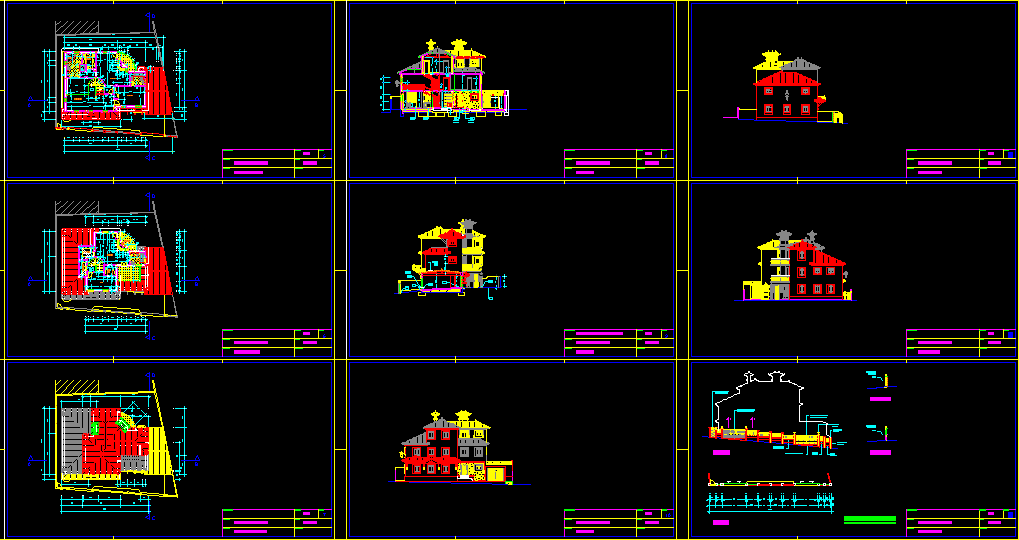Detached House DWG Section for AutoCAD
ADVERTISEMENT
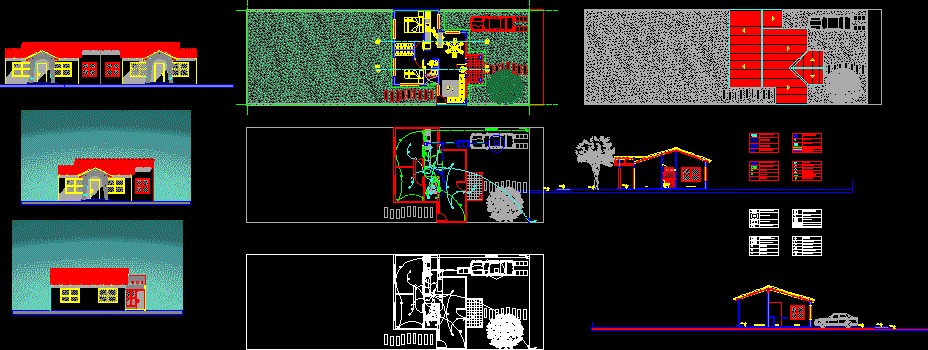
ADVERTISEMENT
House 2 bedrooms 56 m2, twin houses, facades, sections, planimetry ..
Drawing labels, details, and other text information extracted from the CAD file (Translated from Spanish):
desk chair, plant, viktor, industries, tank toilet, rectangular lavatory, urinal, square, aa, bb, meter – stopcock, absorptive well, septic camera, inspection chamber, degreaser chamber, stopcock, siphon grid, pipe plastic drinking water, board distribution, lighting, single switch, double outlet, electric shower, double switch, triple switch, single bedroom, living room, dining room, master bedroom, kitchen, detached house, owner: david gonzales
Raw text data extracted from CAD file:
| Language | Spanish |
| Drawing Type | Section |
| Category | House |
| Additional Screenshots |
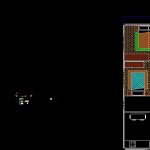 |
| File Type | dwg |
| Materials | Plastic, Other |
| Measurement Units | Metric |
| Footprint Area | |
| Building Features | |
| Tags | apartamento, apartment, appartement, aufenthalt, autocad, bedrooms, casa, chalet, detached, dwelling unit, DWG, facades, haus, house, HOUSES, logement, maison, planimetry, residên, residence, section, sections, unidade de moradia, villa, wohnung, wohnung einheit |



