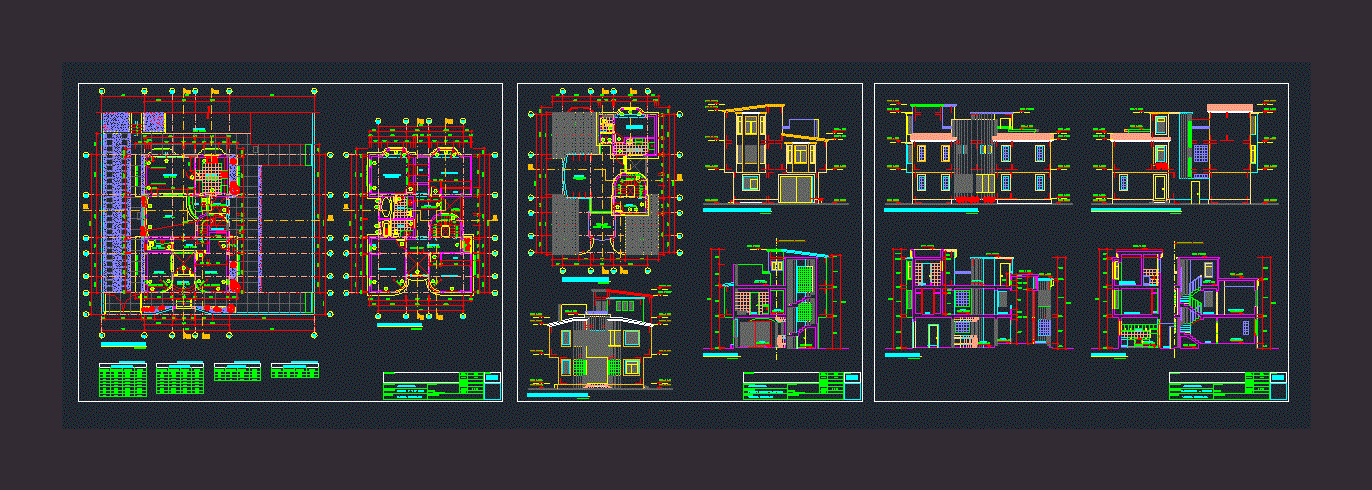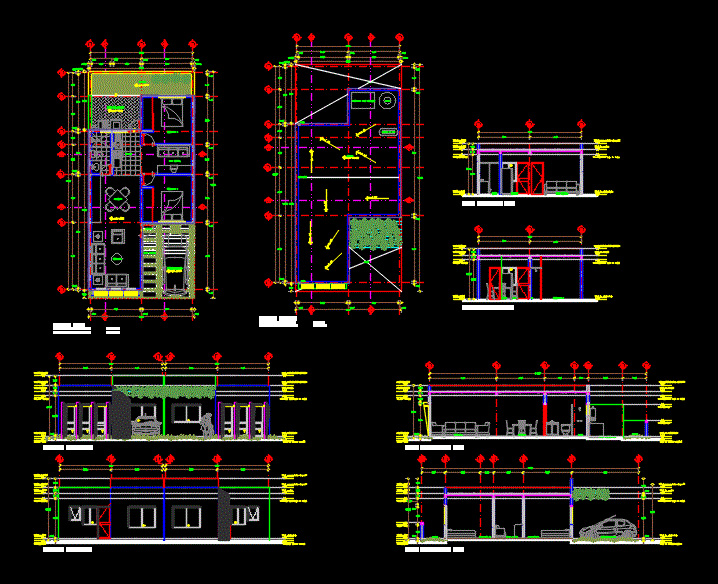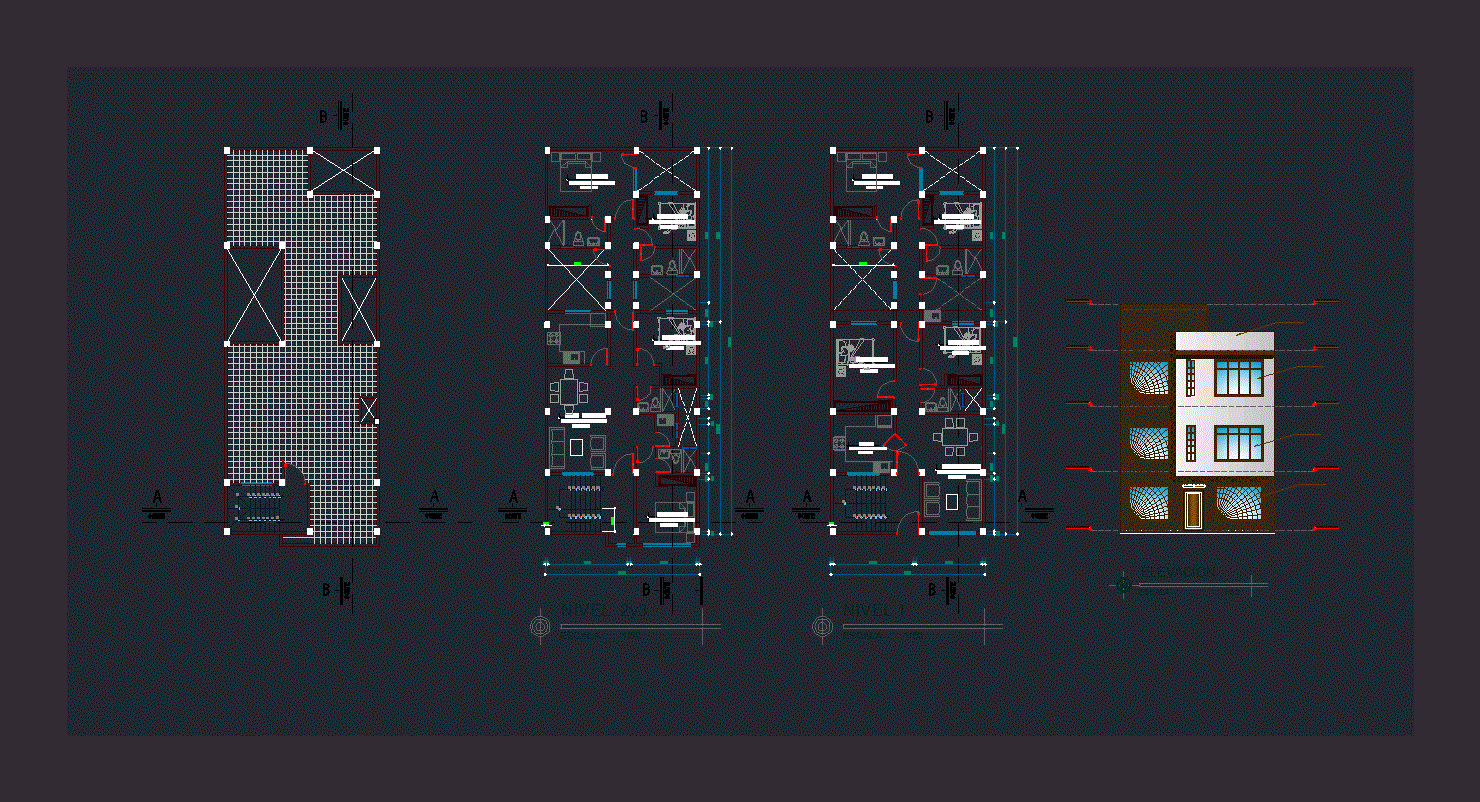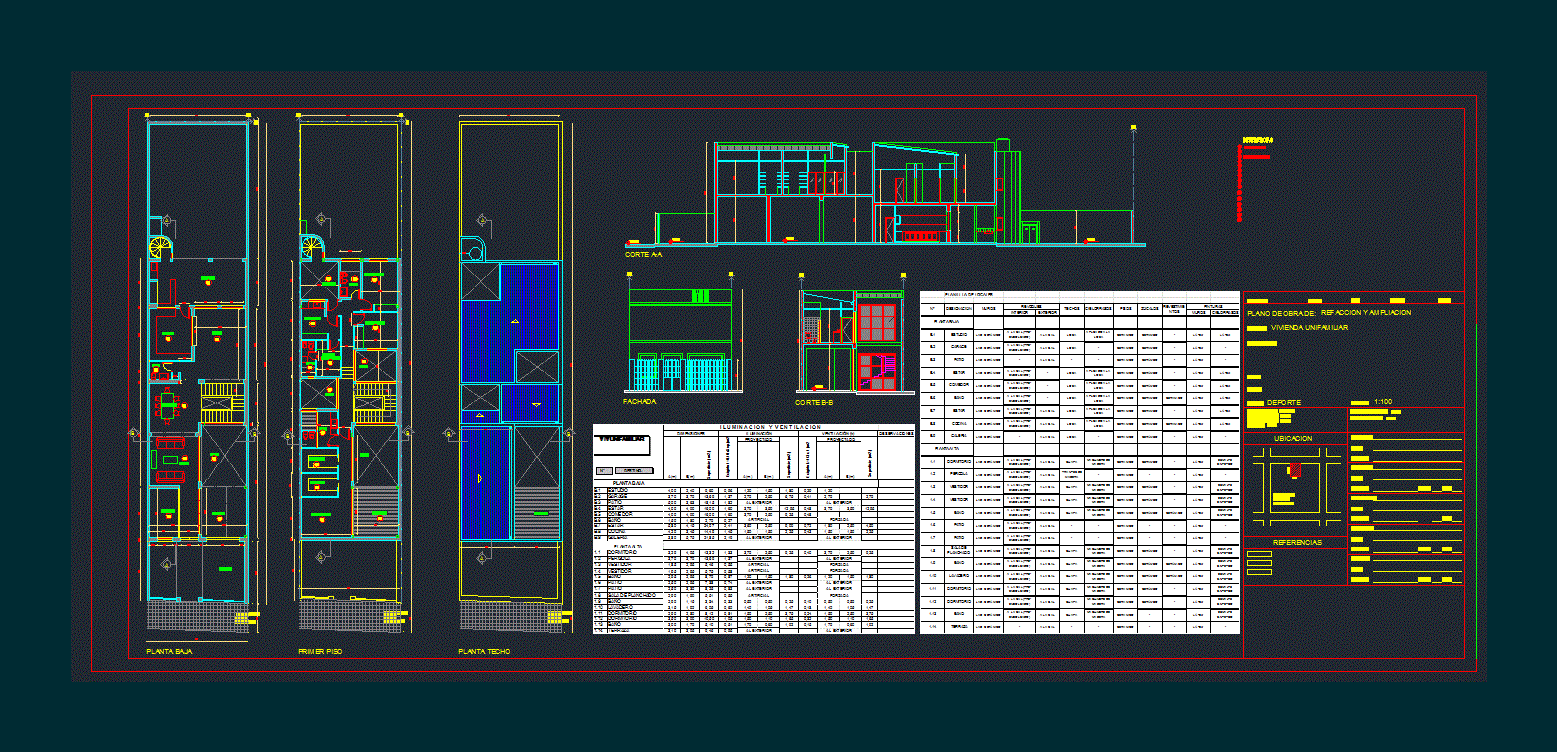Detached Housing DWG Section for AutoCAD

FAMILY HOUSE FLOOR;section , elevation
Drawing labels, details, and other text information extracted from the CAD file (Translated from Spanish):
kitchen, study, receipt, s.h., hall, arch projection, room, bar, patio, bathroom, dining room, bedroom service, deposit, proy. of arch, ceiling projection, floor: ceramic, entrance, proy. ceiling, ledge, code, box vain, screens, —, alfeizer, width, height, doors, var., windows, single-family housing, description :, specialty :, project :, professional :, architecture, district :, location:, owner :, scale :, date :, drawing :, revision :, lima, dept., prov.:, lamina:, bedroom, cl., master bedroom, gallery, floor: polished concrete, tendal, washing machine, therma , laundry, coverage: Andean tile, terrace, glass block, roof plant, plant roof-lift, independence, court b – b, court c – c, patio-lav., court a – a, front elevation, rear elevation, left lateral elevation, right lateral elevation, elevations – cuts, breaking axis: cut cc, service bedroom, wc., break axis: aa cut
Raw text data extracted from CAD file:
| Language | Spanish |
| Drawing Type | Section |
| Category | House |
| Additional Screenshots |
 |
| File Type | dwg |
| Materials | Concrete, Glass, Other |
| Measurement Units | Metric |
| Footprint Area | |
| Building Features | Deck / Patio |
| Tags | apartamento, apartment, appartement, aufenthalt, autocad, casa, chalet, detached, dwelling unit, DWG, elevation, Family, haus, house, Housing, logement, maison, residên, residence, section, single, unidade de moradia, villa, wohnung, wohnung einheit |








