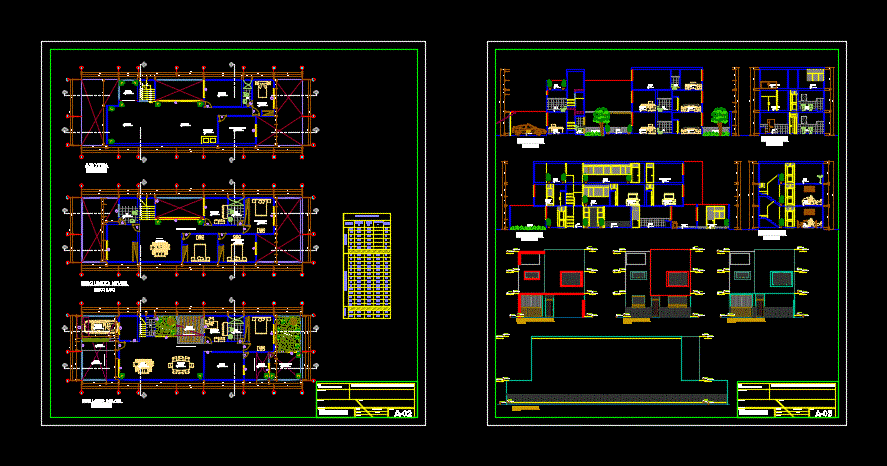Detached Three-Storey Flat DWG Elevation for AutoCAD
ADVERTISEMENT

ADVERTISEMENT
Cuts and elevations
Drawing labels, details, and other text information extracted from the CAD file (Translated from Spanish):
alfonso de rojas, date:, members: Bermudez delfin, Emma Guzman Diaz, Zendy Huaynates Araujo, Paul, plane, location, court b-b, ca. silver, cut a-a, ca. glass, living room, distribution floor, garage, living room – tv, sh, bedroom, floor plan and elevations, study, bathroom, terrace, interior garden, library, cl., bedroom serv., storage, roof, dining room, kitchen, laundry, service yard, tv room, main, ironing area, architecture, course :, teacher :, work :, drawing :, drawing :, scale :, multifamily housing, sheet :, private university antenor orrego, vanos, unid. , doors
Raw text data extracted from CAD file:
| Language | Spanish |
| Drawing Type | Elevation |
| Category | House |
| Additional Screenshots |
 |
| File Type | dwg |
| Materials | Glass, Other |
| Measurement Units | Metric |
| Footprint Area | |
| Building Features | Garden / Park, Deck / Patio, Garage |
| Tags | apartamento, apartment, appartement, aufenthalt, autocad, casa, chalet, cuts, detached, duplex housing, dwelling unit, DWG, elevation, elevations, flat, haus, house, logement, maison, residên, residence, storey, unidade de moradia, villa, wohnung, wohnung einheit |








